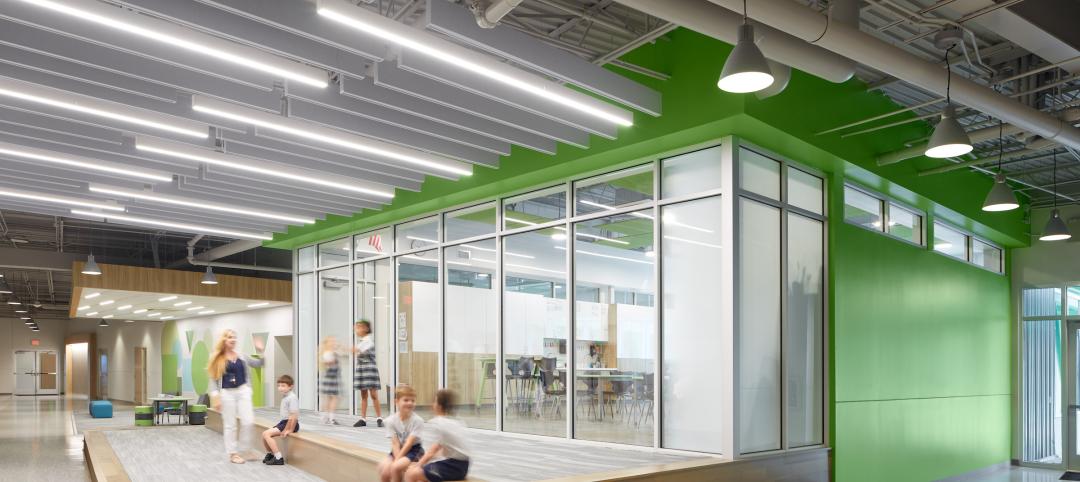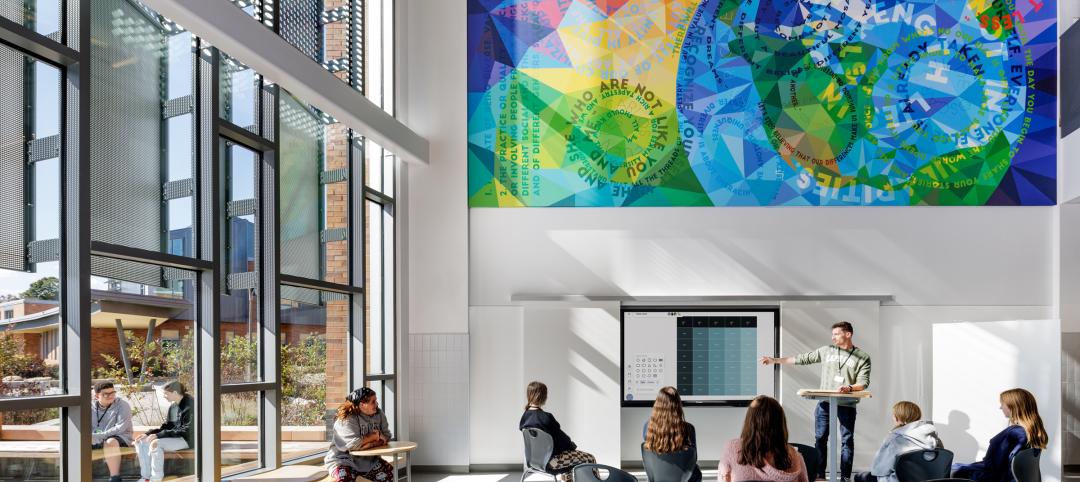Oracle Corporation’s Redwood Shores Headquarters is in the process of receiving a new addition the likes of which a tech company campus has never seen before; a high school.
Design Tech High School (d.tech) will be the first high school in the country located on a tech company’s campus. The 64,000-sf, two-story building has a fabrication lab designed as the heart of the new facility. The two-story lab, called the Design Realization Garage, will house heavy fabrication on the first floor and digital prototyping on the second floor. An internal elevator will move projects between the two spaces.
Modular learning neighborhoods are located on the east and west wings of the building and feature four interconnected classrooms that utilize movable partitions and furniture. Collaboration spaces are incorporated along the main circulation corridors of the building. These corridors, dubbed the California Corridors, provide unobstructed views of San Francisco Bay and the surrounding shoreline. Three enclosed outdoor spaces on the ground level and two rooftop decks provide outdoor settings for education.
 Rendering courtesy of DES Architects + Engineers.
Rendering courtesy of DES Architects + Engineers.
Oracle is providing the land and building the facility, but the school will be a fully autonomous public high school. The Oracle Conference Center and the main pedestrian promenade on campus connect directly to d.tech’s entrance. The Conference Center will provide a venue for the school’s large gatherings and performances. The existing Oracle kitchen will provide food for the students and the company’s fitness center will be utilized part-time for d.tech’s physical education programs.
As part of the project, existing community trails will be improved and new segments will be added to the San Francisco Bay Trail. Nearly two new acres of improved outdoor space will be available for the public.
Design Tech High School is targeting LEED for Schools Gold and is currently under construction. The DES Architects + Engineers-designed facility is scheduled to open in January 2018.
Related Stories
Education Facilities | Nov 9, 2023
Oakland schools’ central kitchen cooks up lessons along with 30,000 meals daily
CAW Architects recently completed a facility for the Oakland, Calif., school district that feeds students and teaches them how to grow, harvest, and cook produce grown onsite. The production kitchen at the Unified School District Central Kitchen, Instructional Farm, and Education Center, (“The Center”) prepares and distributes about 30,000 meals a day for district schools lacking their own kitchens.
Products and Materials | Oct 31, 2023
Top building products for October 2023
BD+C Editors break down 15 of the top building products this month, from structural round timber to air handling units.
Giants 400 | Oct 30, 2023
Top 170 K-12 School Architecture Firms for 2023
PBK Architects, Huckabee, DLR Group, VLK Architects, and Stantec top BD+C's ranking of the nation's largest K-12 school building architecture and architecture/engineering (AE) firms for 2023, as reported in Building Design+Construction's 2023 Giants 400 Report.
Giants 400 | Oct 30, 2023
Top 100 K-12 School Construction Firms for 2023
CORE Construction, Gilbane, Balfour Beatty, Skanska USA, and Adolfson & Peterson top BD+C's ranking of the nation's largest K-12 school building contractors and construction management (CM) firms for 2023, as reported in Building Design+Construction's 2023 Giants 400 Report.
Giants 400 | Oct 30, 2023
Top 80 K-12 School Engineering Firms for 2023
AECOM, CMTA, Jacobs, WSP, and IMEG head BD+C's ranking of the nation's largest K-12 school building engineering and engineering/architecture (EA) firms for 2023, as reported in Building Design+Construction's 2023 Giants 400 Report.
K-12 Schools | Oct 21, 2023
The Blueprint Schools Program in Maryland reins in construction time and cost
This collaborative P3 is also committed to expanding participation of small and minority businesses.
K-12 Schools | Oct 4, 2023
New high school in Minnesota provides career pathways for students
This 90-acre school campus also features myriad sports facilities.
K-12 Schools | Oct 2, 2023
4 design strategies for successful K-12 magnet schools
Clark Nexsen's Donna Francis, AIA, Principal, and Becky Brady, AIA, share four reasons why diverse K-12 magnet schools require diverse design.
Contractors | Sep 25, 2023
Balfour Beatty expands its operations in Tampa Bay, Fla.
Balfour Beatty is expanding its leading construction operations into the Tampa Bay area offering specialized and expert services to deliver premier projects along Florida’s Gulf Coast.
K-12 Schools | Sep 5, 2023
CHPS launches program to develop best practices for K-12 school modernizations
The non-profit Collaborative for High Performance Schools (CHPS) recently launched an effort to develop industry-backed best practices for school modernization projects. The Minor Renovations Program aims to fill a void of guiding criteria for school districts to use to ensure improvements meet a high-performance threshold.

















