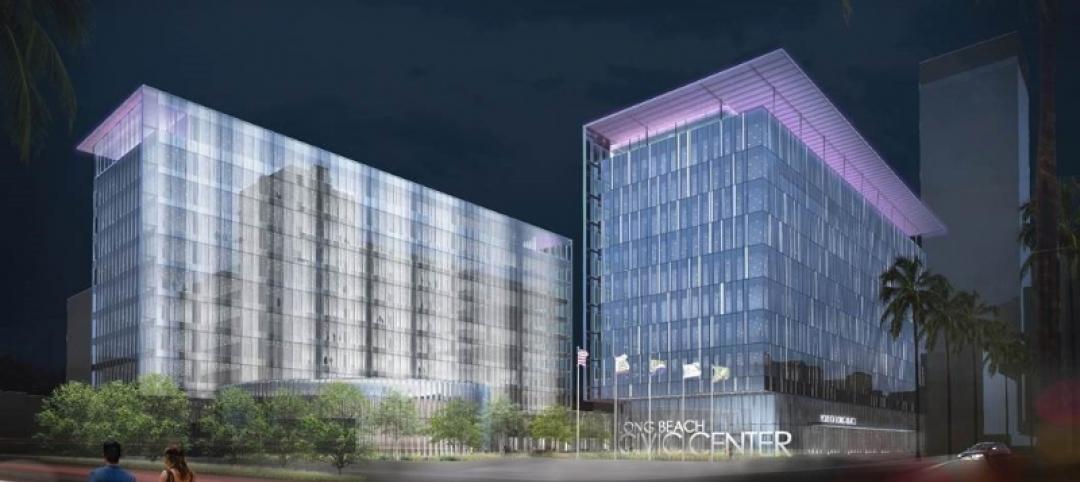The new $193 million, 356,831-sf Johnson County Courthouse officially opened on January 7. The building incorporates 28 new courtrooms, flexible space for six to eight additional courtrooms, a Law Library, Court Administration, a District Attorney office, Court Clerk, a Help Center, Court Trustee, Justice Information Management, and a Sheriff’s Office.
The courthouse blends modern architectural features with traditional elements to create a facility that will serve the community for the next 75 years, accommodate the expected growth of 10,000 residents per year, and fulfill the county’s goal to reduce energy by 30%. A limestone-clad screen wall acts as a major design detail and defines the main entrance. The “Emporium of Justice” serves as the facility’s main entrance and lobby where visitors pass through security.

“The ‘Emporium of Justice’ is an innovative design feature that was incorporated into the building’s architecture to create a truly open, accessible, and convenient environment for the community,” said Curtis Fentress, Principal in Charge of Design, Fentress Architects, in a release. “This two-story space provides easy access to the most used public services, creating a highly intuitive and user-friendly experience.”
The lobby contributes to the transparency in government by making public functions visible to visitors from both the first and second floors. This element was designed to provide visual connection and quick access to the most frequently used public spaces.

The Jury Assembly space connects to the community room, which features a variety of seating options and an outdoor terrace. Jury Deliberation suites feature floor-to-ceiling glass.
The basement features direct vehicle access for in-custody transfers, as well as an underground tunnel that connects the courthouse to the Central Booking Facility. The basement holding areas are connected to secure elevators for private transfer of prisoners to temporary holding areas between each courtroom.
The third level is entirely dedicated to the District Attorney office and features open workspaces with access to natural daylight. The reception area was designed to be a modern, calming space, anticipating visitation by victims and witnesses. Collaboration and meeting spaces are scattered throughout the floor.
A glass curtainwall and punched windows create a seamless transition between outside and inside throughout the building. Terrazzo floors, glass handrails, acoustical plaster ceilings, and custom millwork contribute to the courthouse’s durability and monumental image.

Sustainable elements include generous daylighting, water-efficient plumbing fixtures, the reduction of heat island effect through thoughtful selection of roof membranes and exterior materials, energy efficient systems, durable materials, low-emitting materials, and flexible design for future adaptation.
JE Dunn was the project's general contractor.
Related Stories
Sponsored | Glass and Glazing | Jun 20, 2016
Fire resistive blast and ballistic glass walls in high security facilities
For federal courthouses, embassies, government facilities and other high profile buildings, building materials are chosen based on their ability to mitigate or minimize the injuries and fatalities to occupants during an attack.
Building Team Awards | May 27, 2016
Big police academy trains thousands of New York's finest
The Police Training Academy in Queens, N.Y., consists of a 480,000-sf academic/administration building and a 240,000-sf physical training facility, linked by an aerial pedestrian bridge.
Government Buildings | Apr 22, 2016
Public-private partnership used to fund Long Beach Civic Center Project
Arup served as a lead advisor and oversaw financial, commercial, real estate, design, engineering, and cost consulting.
Architects | Mar 16, 2016
PGAL acquires Dallas-based Pro Forma Architecture
The merger adds a firm that has specialized in municipal projects.
Industry Research | Feb 22, 2016
8 of the most interesting trends from Gensler’s Design Forecast 2016
Technology is running wild in Gensler’s 2016 forecast, as things like virtual reality, "smart" buildings and products, and fully connected online and offline worlds are making their presence felt throughout many of the future's top trends.
Government Buildings | Feb 4, 2016
Bronx police station design revealed by Bjarke Ingels Group
The blocky, modern design is meant to convey accessibility and public service.
Government Buildings | Jan 26, 2016
California governor proposes $1.5 billion to repair, replace state buildings
The program would include two new state office buildings in Sacramento.
Architects | Jan 15, 2016
Best in Architecture: 18 projects named AIA Institute Honor Award winners
Morphosis' Perot Museum and Studio Gang's WMS Boathouse are among the projects to win AIA's highest honor for architecture.
| Jan 14, 2016
How to succeed with EIFS: exterior insulation and finish systems
This AIA CES Discovery course discusses the six elements of an EIFS wall assembly; common EIFS failures and how to prevent them; and EIFS and sustainability.
Government Buildings | Dec 29, 2015
Federal appropriations bill will boost construction activity in 2016
$1.1 trillion spending package includes tripling of GSA’s construction budget.
















