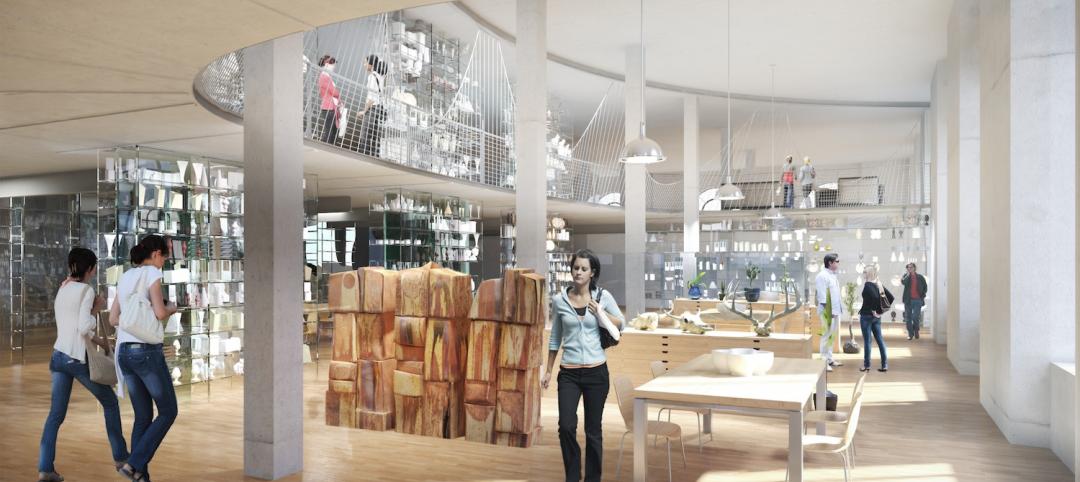The new $193 million, 356,831-sf Johnson County Courthouse officially opened on January 7. The building incorporates 28 new courtrooms, flexible space for six to eight additional courtrooms, a Law Library, Court Administration, a District Attorney office, Court Clerk, a Help Center, Court Trustee, Justice Information Management, and a Sheriff’s Office.
The courthouse blends modern architectural features with traditional elements to create a facility that will serve the community for the next 75 years, accommodate the expected growth of 10,000 residents per year, and fulfill the county’s goal to reduce energy by 30%. A limestone-clad screen wall acts as a major design detail and defines the main entrance. The “Emporium of Justice” serves as the facility’s main entrance and lobby where visitors pass through security.

“The ‘Emporium of Justice’ is an innovative design feature that was incorporated into the building’s architecture to create a truly open, accessible, and convenient environment for the community,” said Curtis Fentress, Principal in Charge of Design, Fentress Architects, in a release. “This two-story space provides easy access to the most used public services, creating a highly intuitive and user-friendly experience.”
The lobby contributes to the transparency in government by making public functions visible to visitors from both the first and second floors. This element was designed to provide visual connection and quick access to the most frequently used public spaces.

The Jury Assembly space connects to the community room, which features a variety of seating options and an outdoor terrace. Jury Deliberation suites feature floor-to-ceiling glass.
The basement features direct vehicle access for in-custody transfers, as well as an underground tunnel that connects the courthouse to the Central Booking Facility. The basement holding areas are connected to secure elevators for private transfer of prisoners to temporary holding areas between each courtroom.
The third level is entirely dedicated to the District Attorney office and features open workspaces with access to natural daylight. The reception area was designed to be a modern, calming space, anticipating visitation by victims and witnesses. Collaboration and meeting spaces are scattered throughout the floor.
A glass curtainwall and punched windows create a seamless transition between outside and inside throughout the building. Terrazzo floors, glass handrails, acoustical plaster ceilings, and custom millwork contribute to the courthouse’s durability and monumental image.

Sustainable elements include generous daylighting, water-efficient plumbing fixtures, the reduction of heat island effect through thoughtful selection of roof membranes and exterior materials, energy efficient systems, durable materials, low-emitting materials, and flexible design for future adaptation.
JE Dunn was the project's general contractor.
Related Stories
| Dec 28, 2014
Robots, drones, and printed buildings: The promise of automated construction
Building Teams across the globe are employing advanced robotics to simplify what is inherently a complex, messy process—construction.
| Dec 28, 2014
AIA course: Enhancing interior comfort while improving overall building efficacy
Providing more comfortable conditions to building occupants has become a top priority in today’s interior designs. This course is worth 1.0 AIA LU/HSW.
| Dec 28, 2014
10 key design interventions for a healthier, happier, and more productive workplace
Numerous studies and mountains of evidence confirm what common sense has long suggested: healthy, happier workers are more productive, more likely to collaborate with colleagues, and more likely to innovate in ways that benefit the bottom line, writes Gensler's Kirsten Ritchie.
| Dec 28, 2014
Workplace design trends: Make way for the Millennials
Driven by changing work styles, mobile technology, and the growing presence of Millennials, today’s workplaces are changing, mostly for the better. We examine the top office design trends.
| Dec 6, 2014
Future workplace designs shouldn’t need to favor one generation over another, says CBRE report
A new CBRE survey finds that what Millennials expect and need from offices doesn’t vary drastically from tenured employees.
| Nov 18, 2014
New tool helps developers, contractors identify geographic risk for construction
The new interactive tool from Aon Risk Solutions provides real-time updates pertaining to the risk climate of municipalities across the U.S.
| Nov 10, 2014
5 guiding principles for solving airflow issues in open-plenum office spaces
Although architecturally appealing, exposed ceilings can create unwanted drafts and airflow problems if not engineered correctly. McGuire Engineers' Bill Stangeland offers tips for avoiding airflow issues on these projects.
| Nov 5, 2014
Survey: More than 75% of workload takes place without face-to-face interactions
With the rise of technology, much of the workday—even the most productive morning hours—is spent corresponding via email or conference call, according to a recent survey of corporate workers by Mancini•Duffy.
| Nov 3, 2014
An ancient former post office in Portland, Ore., provides an even older art college with a new home
About seven years ago, The Pacific Northwest College of Art, the oldest art college in Portland, was evaluating its master plan with an eye towards expanding and upgrading its campus facilities. A board member brought to the attention of the college a nearby 134,000-sf building that had once served as the city’s original post office.
Sponsored | | Oct 23, 2014
From slots to public safety: Abandoned Detroit casino transformed into LEED-certified public safety headquarters
First constructed as an office for the Internal Revenue Service, the city's new public safety headquarters had more recently served as a temporary home for the MGM Casino. SPONSORED CONTENT
















