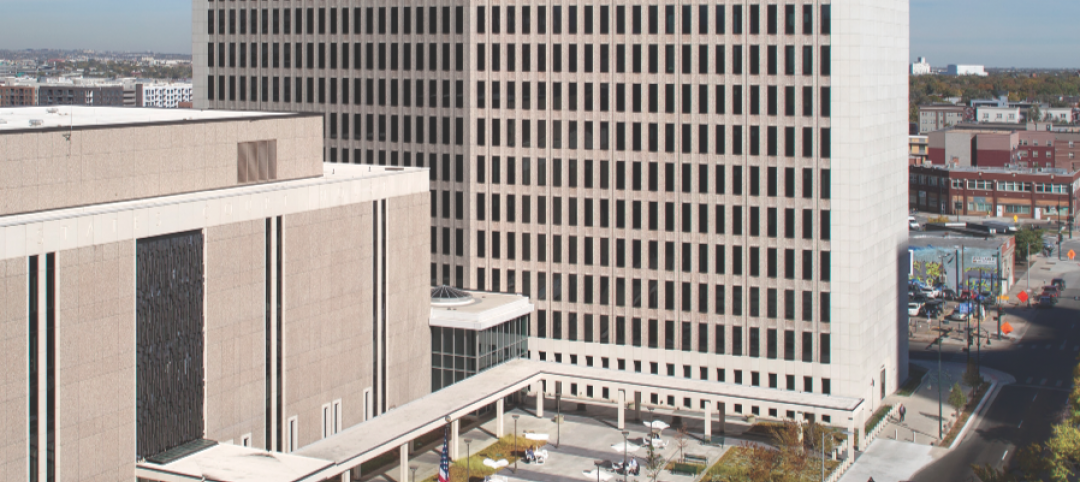The new $193 million, 356,831-sf Johnson County Courthouse officially opened on January 7. The building incorporates 28 new courtrooms, flexible space for six to eight additional courtrooms, a Law Library, Court Administration, a District Attorney office, Court Clerk, a Help Center, Court Trustee, Justice Information Management, and a Sheriff’s Office.
The courthouse blends modern architectural features with traditional elements to create a facility that will serve the community for the next 75 years, accommodate the expected growth of 10,000 residents per year, and fulfill the county’s goal to reduce energy by 30%. A limestone-clad screen wall acts as a major design detail and defines the main entrance. The “Emporium of Justice” serves as the facility’s main entrance and lobby where visitors pass through security.

“The ‘Emporium of Justice’ is an innovative design feature that was incorporated into the building’s architecture to create a truly open, accessible, and convenient environment for the community,” said Curtis Fentress, Principal in Charge of Design, Fentress Architects, in a release. “This two-story space provides easy access to the most used public services, creating a highly intuitive and user-friendly experience.”
The lobby contributes to the transparency in government by making public functions visible to visitors from both the first and second floors. This element was designed to provide visual connection and quick access to the most frequently used public spaces.

The Jury Assembly space connects to the community room, which features a variety of seating options and an outdoor terrace. Jury Deliberation suites feature floor-to-ceiling glass.
The basement features direct vehicle access for in-custody transfers, as well as an underground tunnel that connects the courthouse to the Central Booking Facility. The basement holding areas are connected to secure elevators for private transfer of prisoners to temporary holding areas between each courtroom.
The third level is entirely dedicated to the District Attorney office and features open workspaces with access to natural daylight. The reception area was designed to be a modern, calming space, anticipating visitation by victims and witnesses. Collaboration and meeting spaces are scattered throughout the floor.
A glass curtainwall and punched windows create a seamless transition between outside and inside throughout the building. Terrazzo floors, glass handrails, acoustical plaster ceilings, and custom millwork contribute to the courthouse’s durability and monumental image.

Sustainable elements include generous daylighting, water-efficient plumbing fixtures, the reduction of heat island effect through thoughtful selection of roof membranes and exterior materials, energy efficient systems, durable materials, low-emitting materials, and flexible design for future adaptation.
JE Dunn was the project's general contractor.
Related Stories
Government Buildings | Dec 18, 2015
Sustainable design is the only option for public-sector clients
Government projects that feature sustainable practices like high-efficiency LED lighting, improved HVAC systems, and rooftop solar arrays are no longer the exception.
Giants 400 | Aug 7, 2015
GOVERNMENT SECTOR GIANTS: Public sector spending even more cautiously on buildings
AEC firms that do government work say their public-sector clients have been going smaller to save money on construction projects, according to BD+C's 2015 Giants 300 report.
Giants 400 | Aug 6, 2015
GREEN BUILDING GIANTS: Green building movement hits a new plateau, but the underlying problems remain
Today, the green building movement is all about eliminating toxic substances in building materials and systems and, for manufacturers, issuing environmental and health product declarations. Whether these efforts will lead to healthier products and building environments remains an open question.
Fire and Life Safety | May 27, 2015
7 bold applications and innovations for fire and life safety
BD+C’s roundup features colorful sprinklers for offices, hotels, museums; a fire-rated curtain wall at a transit hub in Manhattan; a combination CO/smoke detector; and more.
Codes and Standards | May 1, 2015
New energy efficiency program, Tenant Star, gets OK from Congress
The voluntary program for commercial and government buildings is modeled after Energy Star.
Wood | Apr 26, 2015
Building wood towers: How high is up for timber structures?
The recent push for larger and taller wood structures may seem like an architectural fad. But Building Teams around the world are starting to use more large-scale structural wood systems.
Green | Apr 22, 2015
AIA Committee on the Environment recognizes Top 10 Green Projects
Seattle's Bullitt Center and the University Center at The New School are among AIA's top 10 green buildings for 2015.
Green | Apr 22, 2015
GSA's Federal Center South Building honored with AIA Top Ten Plus Award for 'verified' sustainable performance
The annual award recognizes green building projects that have quantifiable metrics demonstrating the performance and positive impact of the sustainable design.
Green | Apr 3, 2015
Georgia may ban use of LEED on state buildings
Georgia's state legislature is considering a measure to require all state buildings to only use green building standards that permit the use of Georgia's lumber.
Structural Materials | Mar 30, 2015
12 projects earn structural steel industry's top building award
Calatrava's soaring Innovation Science and Technology Building at Florida Polytechnic University is among the 12 projects honored by the American Institute of Steel Construction in the 2015 IDEAS² awards competition.
















