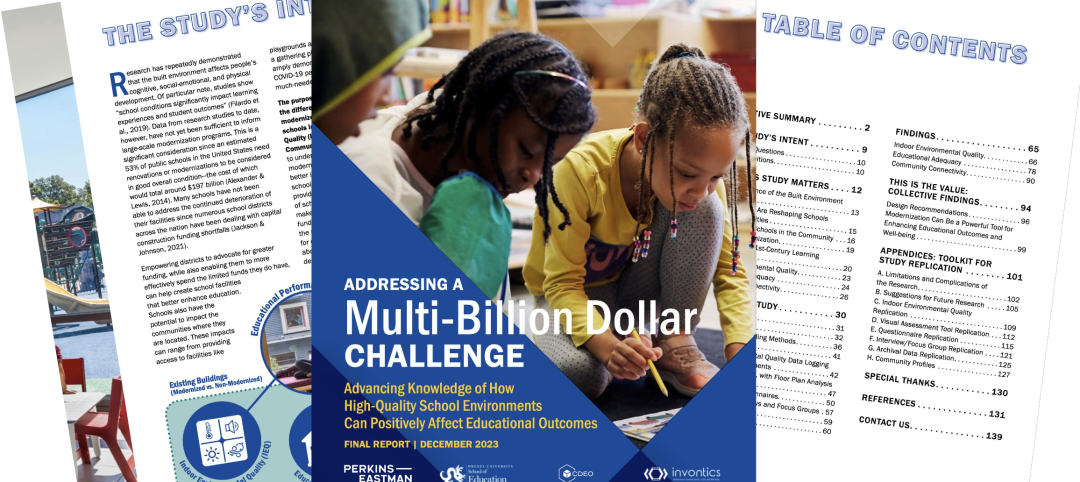The design of the new Sandy Hook Elementary School on the site of the 2012 Newtown, Conn., school shooting features enhanced security measures—some subtle and others more prominent. Given the setting, this project is bound to get much attention and could influence school security standards on other projects.
Design firm Svigals + Partners used various measures to tighten security while avoiding heavy-handed features. The school is sited far back from the road and surrounding wooded areas, giving teachers and administrators more time to spot potential intruders. A rain garden spanning the school façade creates a buffer between the drop off point and school entrance.
Layered security doors and entry areas offer additional protection. Visitors must be screened through an intercom system before entering a security vestibule, where they will have to be checked in by school personnel.
A set of doors at each of the school wings can be automatically closed to block an intruder from reaching classroom areas. During a lockdown emergency, any doors that are propped open will be triggered electronically to swing shut. Classroom doors have dead bolts that automatically lock when closed, but release when a student or teacher needs to leave the room. The exterior features ample fenestration for daylighting and avoids a prison-like look.

The re-design of Dickinson Drive brings traffic in at the very north and center of the site, allowing a clear panoramic view as you enter.

Several compelling themes surfaced amidst discussions of the qualities of Newtown and Sandy Hook. One was the view of the Town from a distance, buildings and spires appearing above an undulating horizon of trees. The other was how the geology of water courses created the “sandy hook” after which the area was named.

From the main central lobby, vistas of nature appear between the classroom wings connecting the inside and outside with tree-like columns. (More on the design.)
Related Stories
K-12 Schools | Apr 10, 2024
Surprise, surprise: Students excel in modernized K-12 school buildings
Too many of the nation’s school districts are having to make it work with less-than-ideal educational facilities. But at what cost to student performance and staff satisfaction?
K-12 Schools | Apr 1, 2024
High school includes YMCA to share facilities and connect with the broader community
In Omaha, Neb., a public high school and a YMCA come together in one facility, connecting the school with the broader community. The 285,000-sf Westview High School, programmed and designed by the team of Perkins&Will and architect of record BCDM Architects, has its own athletic facilities but shares a pool, weight room, and more with the 30,000-sf YMCA.
Security and Life Safety | Mar 26, 2024
Safeguarding our schools: Strategies to protect students and keep campuses safe
HMC Architects' PreK-12 Principal in Charge, Sherry Sajadpour, shares insights from school security experts and advisors on PreK-12 design strategies.
K-12 Schools | Mar 18, 2024
New study shows connections between K-12 school modernizations, improved test scores, graduation rates
Conducted by Drexel University in conjunction with Perkins Eastman, the research study reveals K-12 school modernizations significantly impact key educational indicators, including test scores, graduation rates, and enrollment over time.
K-12 Schools | Feb 29, 2024
Average age of U.S. school buildings is just under 50 years
The average age of a main instructional school building in the United States is 49 years, according to a survey by the National Center for Education Statistics (NCES). About 38% of schools were built before 1970. Roughly half of the schools surveyed have undergone a major building renovation or addition.
Construction Costs | Feb 22, 2024
K-12 school construction costs for 2024
Data from Gordian breaks down the average cost per square foot for four different types of K-12 school buildings (elementary schools, junior high schools, high schools, and vocational schools) across 10 U.S. cities.
K-12 Schools | Feb 13, 2024
K-12 school design trends for 2024: health, wellness, net zero energy
K-12 school sector experts are seeing “healthiness” for schools expand beyond air quality or the ease of cleaning interior surfaces. In this post-Covid era, “healthy” and “wellness” are intersecting expectations that, for many school districts, encompass the physical and mental wellbeing of students and teachers, greater access to outdoor spaces for play and learning, and the school’s connection to its community as a hub and resource.
K-12 Schools | Jan 25, 2024
Video: Research-based design for K-12 schools
Two experts from national architecture firm PBK discuss how behavioral research is benefiting the design of K-12 schools in Texas, Florida, and other states. Dan Boggio, AIA, LEED AP, NCARB, Founder & Executive Chair, PBK, and Melissa Turnbaugh, AIA, NCARB, Partner & National Education & Innovation Leader, PBK, speak with Robert Cassidy, Executive Editor, Building Design+Construction.
K-12 Schools | Jan 8, 2024
Video: Learn how DLR Group converted two big-box stores into an early education center
Learn how the North Kansas City (Mo.) School District and DLR Group adapted two big-box stores into a 115,000-sf early education center offering services for children with special needs.
Designers | Jan 3, 2024
Designing better built environments for a neurodiverse world
For most of human history, design has mostly considered “typical users” who are fully able-bodied without clinical or emotional disabilities. The problem with this approach is that it offers a limited perspective on how space can positively or negatively influence someone based on their physical, mental, and sensory abilities.




















