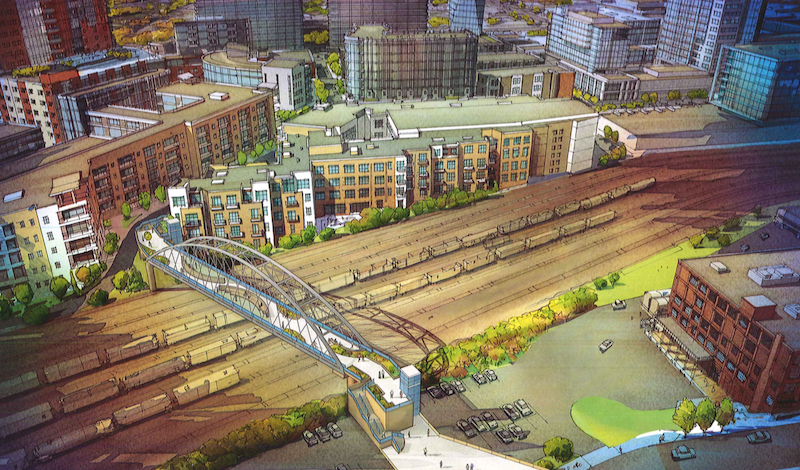Two of the most popular, up and coming neighborhoods in Nashville, the Gulch and SoBro, are separated by a rail yard, making it difficult for pedestrians to easily get from one neighborhood to the other.
The Gulch is the tip of the spear when it comes to Nashville’s urban rebirth and contains about 1,800 residential units, 50 bars, restaurants, retailers, and entertainment venues, two new 1,500-plus employee office buildings, and a luxury hotel due to open in November. Meanwhile, SoBro is the heart of the Tennessee city’s red-hot real estate market and the location of the Music City Center convention hall. It doesn’t take an urban planner to understand why a more direct link between these two neighborhoods would be beneficial.
And while the city of Nashville has seen the benefits of linking these two neighborhoods, proposing plans for an $18 million pedestrian bridge two years ago, actually getting the plans put into motion has proven difficult.
Former Mayor Karl Dean originally proposed the pedestrian bridge back in September of 2014 with the idea to use property taxes generated by seven Gulch buildings to pay for it, Nashville Business Journal reports. However, the Metro Planning Department still had to buy land or access to build the bridge. Had construction begun in Summer 2015 like city officials thought, the bridge would be opening this fall.
That didn’t happen, but all is not lost, as a newly filed notice with the Metro Planning Department says Metro intends to acquire 1011 Demonbreun St. from the Nashville Metropolitan Transit Authority, a space currently used for parking. The notice, according to Nashville Business Journal, says the acquisition is "relating to construction of a pedestrian bridge spanning the railroad gulch in downtown Nashville."
The original plans proposed back in fall 2014 show the bridge’s Gulch end located behind a 296-unit apartment building. On the SoBro side, the bridge was planned for the intersection of 10th Avenue South and Lea Avenue.
The Metro Planning Commission will consider the newly filed notice on Oct. 27. The completed bridge would be 700 feet long and take on an elongated ‘S’ shape.
Related Stories
Urban Planning | May 4, 2016
Brookings report details how different industries innovate
In the new report, “How Firms Learn: Industry Specific Strategies for Urban Economies,” Brookings' Scott Andes examines how manufacturing and software services firms develop new products, processes, and ideas.
Urban Planning | Apr 19, 2016
MVRDV wants to turn a former US Army barracks in Germany into a model for the future of suburban living
Blending traditional families with young couples and the newly retired, MVRDV hopes to transform traditional suburbs into diverse communities of shared experiences
High-rise Construction | Mar 10, 2016
Bigger, taller, wider: London’s skyline is about to have a major growth spurt
More than 100 tall buildings have been added to the plans for the capital city since this time last year, and the overall number of tall buildings planned for London is now over 400.
High-rise Construction | Feb 25, 2016
Kohn Pedersen Fox wants to build a mile-high tower in Tokyo
The tower would be the centerpiece of Next Tokyo, a mini city in Tokyo Bay adapted to climate change and rising tides.
Mixed-Use | Feb 18, 2016
New renderings unveiled for Miami Worldcenter master plan
The ‘High Street’ retail promenade and plaza is one of the largest private master-planned projects in the U.S. and is set to break ground in early March.
Green | Feb 18, 2016
Best laid plans: Masdar City’s dreams of being the first net-zero city may have disappeared
The $22 billion experiment, to this point, has produced less than stellar results.
Urban Planning | Feb 9, 2016
Winners named in 'reinventing Paris' competition
Architects submitted projects that redeveloped key parts of the city and incorporated green space features.
Urban Planning | Feb 2, 2016
Report identifies 600 cities that will drive economic growth through 2025
Of them, 440 are in emerging economies in China, South Asia, and Southeast Asia.
Urban Planning | Jan 21, 2016
Anders Berensson Architects re-imagines Stockholm as a city of skywalks
The Swedish firm’s "Klarastaden" plan connects the city via clear skyways that weave in and around the city’s buildings.
Urban Planning | Jan 19, 2016
Cities are booming, but do they have what it takes to sustain growth?
While cities are creating new jobs and attracting new residents, there are warning signs that suggest this current urban boom lacks the necessary sustainability that comes with focusing on the macro issues of community, affordibility, and displacement, writes Gensler’s Peter Weingarten.
















