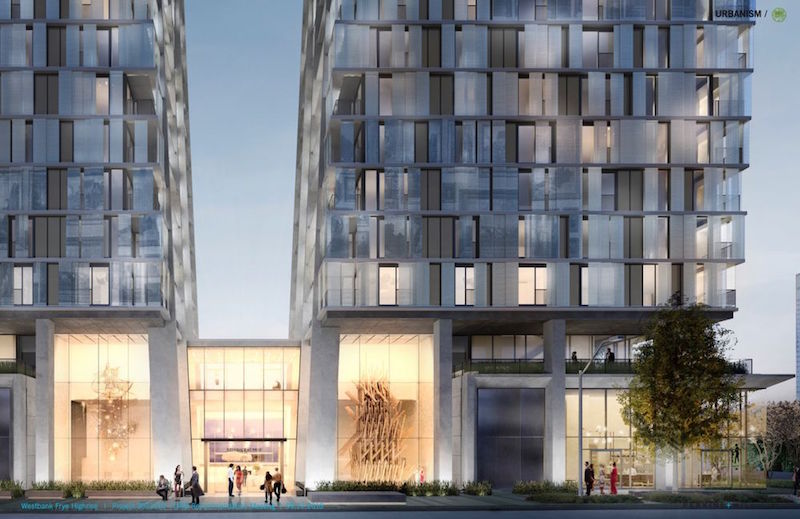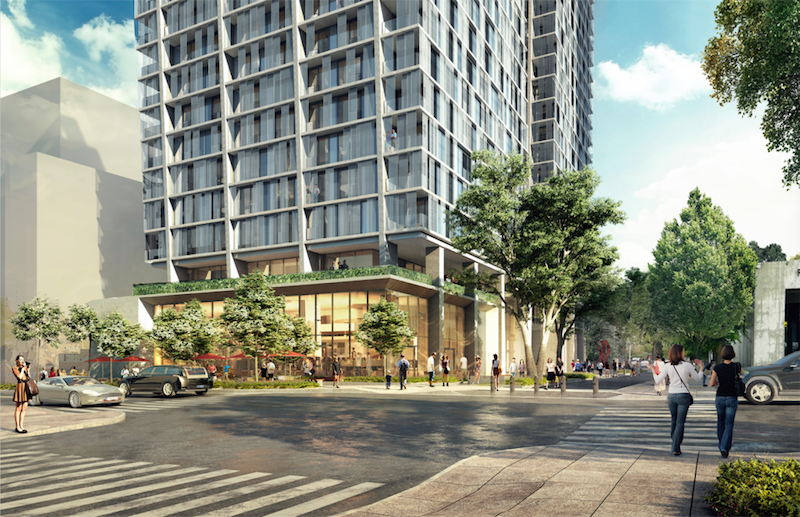The updated designs and plans 707 Terry Avenue in First Hill manage to break away from the cookie-cutter buildings in the area through the use of a façade that creates frayed appearance and, what Perkins+Will, the buildings’ architect, describes as a ‘creative tension’ that is fostered by the towers angling away from each other the higher into the sky they climb.
According to Curbed Seattle, each tower will be 33-stories tall and include around 440 apartments, 7,600 sf of commercial space, and 283 underground parking spaces (those totals vary and are not set in stone yet). The towers will be connected in two places: on the ground floor by a three-story podium and near the very top via a skywalk.
The proposed site for the residential towers is on land owned by the Frye Art Museum. Because of this, the museum will own a few of the apartments and some of the garage parking spots will be reserved for museum parking.
Theurbanist.org reports that each tower will be divided into three boxes containing about 10 floors. The unique-looking, frayed façade of the two buildings will be created through the use of metal, perforated shoji screens. These screens will act as sunscreens and be attached to a track system so residents can move and rearrange them as they see fit, meaning the façade will have a fluid, ever-changing nature about it. The screens will be able to cover windows or enclose entire balconies.
Secure bike storage and a full service restaurant with outdoor seating will also be included on the ground floor.
 Rendering courtesy of Perkins+Will.
Rendering courtesy of Perkins+Will.
 Rendering courtesy of Perkins+Will.
Rendering courtesy of Perkins+Will.
Related Stories
| May 1, 2013
World’s tallest children’s hospital pushes BIM to the extreme
The Building Team for the 23-story Lurie Children’s Hospital in Chicago implements an integrated BIM/VDC workflow to execute a complex vertical program.
| Apr 19, 2013
7 hip high-rise developments on the drawing board
Adrian Smith and Gordon Gill's whimsical Dancing Dragons tower in Seoul is among the compelling high-rise projects in the works across the globe.
| Mar 29, 2013
Top industry professionals to receive awards at NASCC: The Steel Conference
On April 17, Michael F. Engestrom, Dann H. Hall, Michael A. West, Stephen A. Mahin, Wallace W. Sanders, Jr., Mark V. Holland, Steven C. Ball, Rafael Sabelli, Judy Liu and William J. Wright will be recognized by the American Institute of Steel Construction (AISC) for their exceptional contributions to the advancement of the structural steel design and construction industry.
| Mar 29, 2013
Shenzhen projects halted as Chinese officials find substandard concrete
Construction on multiple projects in Guangdong Province—including the 660-m Ping'an Finance Center—has been halted after inspectors in Shenzhen, China, have found at least 15 local plants producing concrete with unprocessed sea sand, which undermines building stabity.
| Mar 14, 2013
25 cities with the most Energy Star certified buildings
Los Angeles, Washington, D.C., and Chicago top EPA's list of the U.S. cities with the greatest number of Energy Star certified buildings in 2012.
| Feb 28, 2013
Lend Lease builds world's tallest timber apartment building
Construction giant Lend Lease recently put the finishing touches on Forté, a 10-story apartment complex in Melbourne, Australia's Victoria Harbour that was built entirely with cross laminated timber (CTL) technology.
| Feb 21, 2013
AIA College of Fellows awards 2013 Latrobe Prize for 'The City of 7 Billion'
The American Institute of Architects (AIA) College of Fellows has awarded the 2013 Latrobe Prize of $100,000 for the proposal, “The City of 7 Billion.”
| Feb 21, 2013
Holl videos discuss design features of Chengdu ' Porosity Block' project
Architect Steven Holl has released two short films describing the development of Sliced Porosity Block in Chengdu, China.
| Feb 21, 2013
Construction team chosen for world's tallest building in Jeddah, Saudi Arabia
Construction team chosen for world's tallest building in Jeddah, Saudi Arabia.
| Feb 17, 2013
Pakistan to get world's tallest tower in $45 billion deal
Newly signed mega deal will fund construction of several massive developments in Karachi, including a mixed-use tower that will dwarf the Burj Khalifa.

















