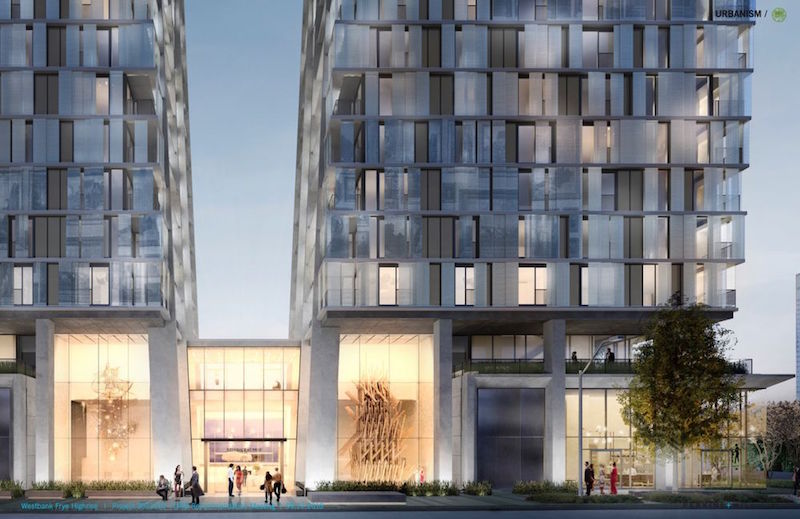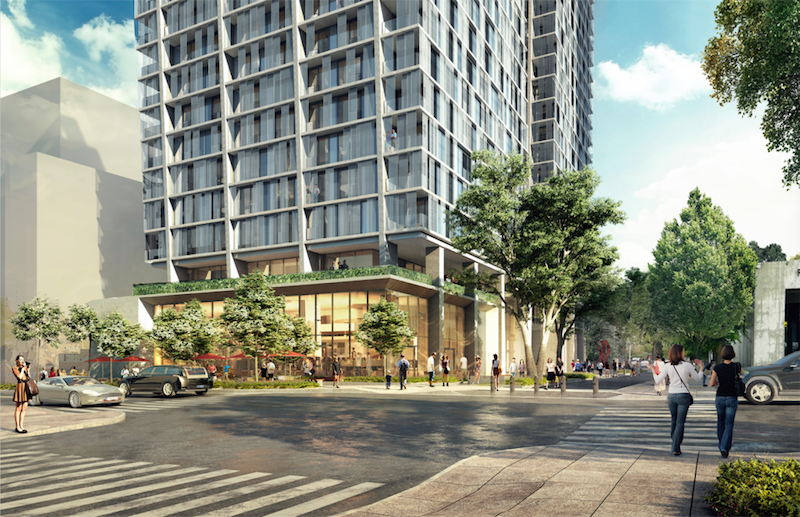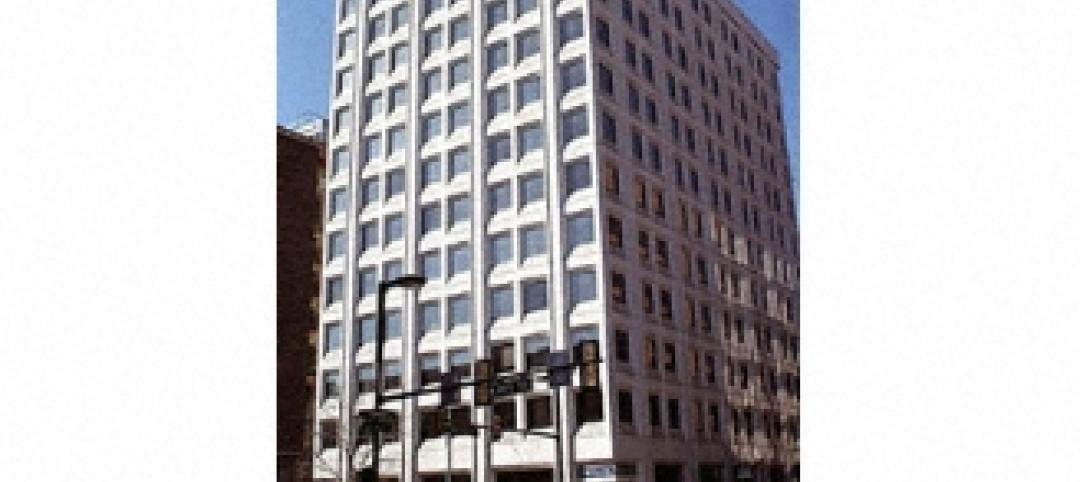The updated designs and plans 707 Terry Avenue in First Hill manage to break away from the cookie-cutter buildings in the area through the use of a façade that creates frayed appearance and, what Perkins+Will, the buildings’ architect, describes as a ‘creative tension’ that is fostered by the towers angling away from each other the higher into the sky they climb.
According to Curbed Seattle, each tower will be 33-stories tall and include around 440 apartments, 7,600 sf of commercial space, and 283 underground parking spaces (those totals vary and are not set in stone yet). The towers will be connected in two places: on the ground floor by a three-story podium and near the very top via a skywalk.
The proposed site for the residential towers is on land owned by the Frye Art Museum. Because of this, the museum will own a few of the apartments and some of the garage parking spots will be reserved for museum parking.
Theurbanist.org reports that each tower will be divided into three boxes containing about 10 floors. The unique-looking, frayed façade of the two buildings will be created through the use of metal, perforated shoji screens. These screens will act as sunscreens and be attached to a track system so residents can move and rearrange them as they see fit, meaning the façade will have a fluid, ever-changing nature about it. The screens will be able to cover windows or enclose entire balconies.
Secure bike storage and a full service restaurant with outdoor seating will also be included on the ground floor.
 Rendering courtesy of Perkins+Will.
Rendering courtesy of Perkins+Will.
 Rendering courtesy of Perkins+Will.
Rendering courtesy of Perkins+Will.
Related Stories
| Feb 14, 2012
Thornton Tomasetti names Al Hashimi vice president for its Middle East Operations
Al Hashimi is joining the company to help expand Thornton Tomasetti’s business in the region and support clients locally.
| Feb 8, 2012
World’s tallest solar PV-installation
The solar array is at the elevation of 737 feet, making the building the tallest in the world with a solar PV-installation on its roof.
| Jan 30, 2012
Hollister Construction Services to renovate 30 Montgomery Street in Jersey City, N.J.
Owner Onyx Equities hires firm to oversee comprehensive upgrades of office building.
| Jan 16, 2012
Mid-Continent Tower wins 25 Year Award from AIA Eastern Oklahoma
Designed by Dewberry, iconic tower defines Tulsa’s skyline.
| Jan 4, 2012
Shawmut Design & Construction awarded dorm renovations at Brown University
Construction is scheduled to begin in June 2012, and will be completed by December 2012.
| Jan 3, 2012
Rental Renaissance, The Rebirth of the Apartment Market
Across much of the U.S., apartment rents are rising, vacancy rates are falling. In just about every major urban area, new multifamily rental projects and major renovations are coming online. It may be too soon to pronounce the rental market fully recovered, but the trend is promising.
| Dec 27, 2011
Ground broken for adaptive reuse project
Located on the Garden State Parkway, the master-planned project initially includes the conversion of a 114-year-old, 365,000-square-foot, six-story warehouse building into 361 loft-style apartments, and the creation of a three-level parking facility.
| Dec 21, 2011
BBI key to Philly high-rise renovation
The 200,000 sf building was recently outfitted with a new HVAC system and a state-of-the-art window retrofitting system.
| Dec 19, 2011
Chicago’s Aqua Tower wins international design award
Aqua was named both regional and international winner of the International Property Award as Best Residential High-Rise Development.
| Dec 14, 2011
Belfer Research Building tops out in New York
Hundreds of construction trades people celebrate reaching the top of concrete structure for facility that will accelerate treatments and cures at world-renowned institution.

















