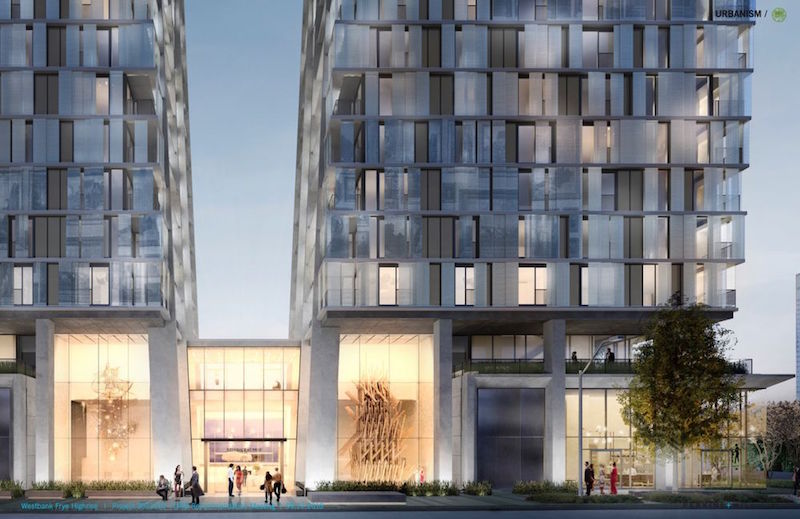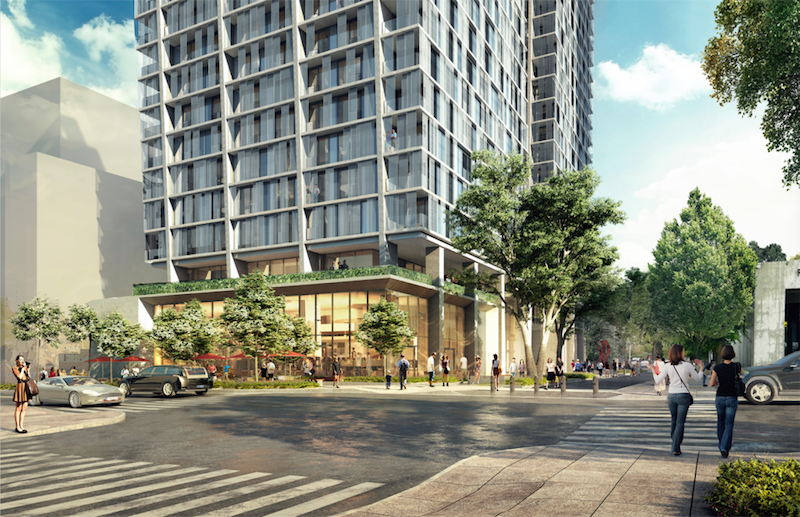The updated designs and plans 707 Terry Avenue in First Hill manage to break away from the cookie-cutter buildings in the area through the use of a façade that creates frayed appearance and, what Perkins+Will, the buildings’ architect, describes as a ‘creative tension’ that is fostered by the towers angling away from each other the higher into the sky they climb.
According to Curbed Seattle, each tower will be 33-stories tall and include around 440 apartments, 7,600 sf of commercial space, and 283 underground parking spaces (those totals vary and are not set in stone yet). The towers will be connected in two places: on the ground floor by a three-story podium and near the very top via a skywalk.
The proposed site for the residential towers is on land owned by the Frye Art Museum. Because of this, the museum will own a few of the apartments and some of the garage parking spots will be reserved for museum parking.
Theurbanist.org reports that each tower will be divided into three boxes containing about 10 floors. The unique-looking, frayed façade of the two buildings will be created through the use of metal, perforated shoji screens. These screens will act as sunscreens and be attached to a track system so residents can move and rearrange them as they see fit, meaning the façade will have a fluid, ever-changing nature about it. The screens will be able to cover windows or enclose entire balconies.
Secure bike storage and a full service restaurant with outdoor seating will also be included on the ground floor.
 Rendering courtesy of Perkins+Will.
Rendering courtesy of Perkins+Will.
 Rendering courtesy of Perkins+Will.
Rendering courtesy of Perkins+Will.
Related Stories
| Feb 13, 2013
'Vegetative tower' apartments to revive NYC site
A Manhattan site formerly slated for development with a "tower of cubes"—a now-defunct project by Santiago Calatrava—will be revived with a 998-foot, 300,000-sf apartment building by Morali Architects.
| Jul 9, 2012
Modular Construction Delivers Model for New York Housing in Record Time
A 65-unit supportive housing facility in Brooklyn, N.Y., was completed in record time using modular construction with six stories set in just 12 days.
| Jul 2, 2012
San Francisco lays claim to the greenest building in North America
The 13-floor building can hold around 900 people, but consumes 60% less water and 32% less energy than most buildings of its kind.
| Jun 13, 2012
Thornton Tomasetti founding principals receive CTBUH Fazlur R. Khan Lifetime Achievement Medal
This is the first time the CTBUH Board of Trustees has awarded the prize to two individuals jointly.
| Jun 8, 2012
Thornton Tomasetti/Fore Solutions provides consulting for renovation at Tufts School of Dental Medicine
Project receives LEED Gold certification.
| Jun 6, 2012
KPF designs tower for Yongsan IBD
The master plan, created by Studio Daniel Libeskind, is a dynamic urban environment containing contributions from 19 different architects practicing in diverse locations around the globe.
| Jun 6, 2012
SOM urges Chicago tenants to partner with landlords to cut energy use
Tenants can exceed building energy challenge targets recently announced by Mayor Emanuel.
| Jun 1, 2012
New BD+C University Course on Insulated Metal Panels available
By completing this course, you earn 1.0 HSW/SD AIA Learning Units.
| May 29, 2012
Reconstruction Awards Entry Information
Download a PDF of the Entry Information at the bottom of this page.
| May 24, 2012
2012 Reconstruction Awards Entry Form
Download a PDF of the Entry Form at the bottom of this page.















