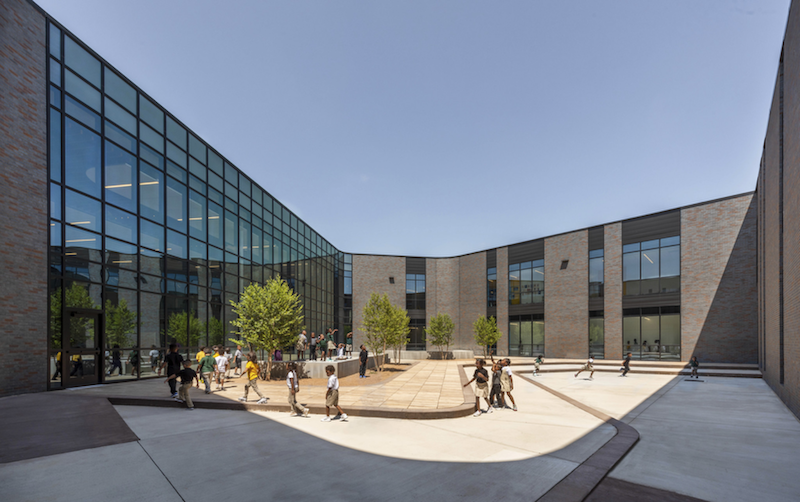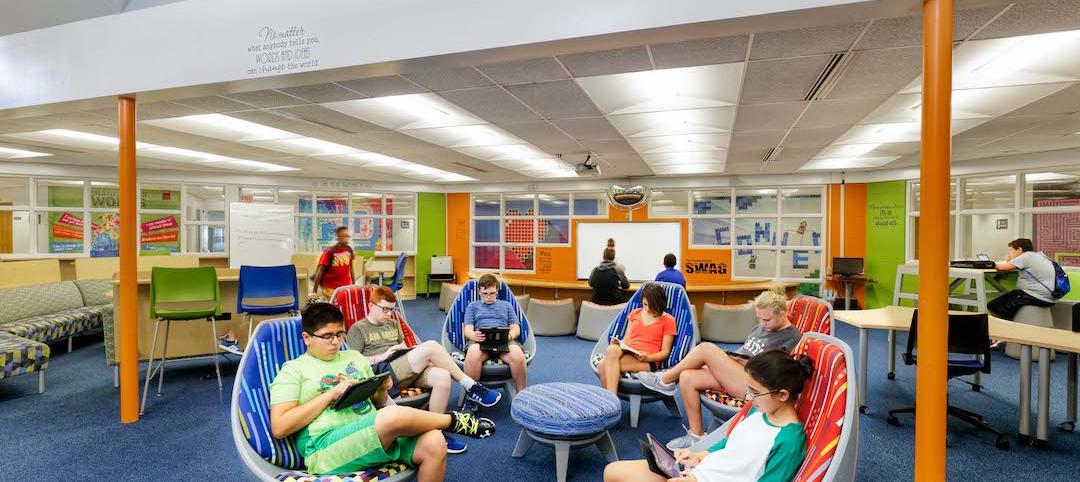The new Katherine Johnson Technology Magnet Academy (KJTMA) was designed with an emphasis on technology, STEM, and outdoor learning. The school provides learning opportunities focused on robotics, coding, science, digital art, and music for 900 kindergarten through fifth grade students each year.
The two-story, 109,500-sf facility includes a media center that is surrounded by a variety of secure outdoor learning areas. The two-story media center anchors the building and was designed to blur the lines between indoor and outdoor space through the utilization of daylight, views, thermal comfort, and materials.
 Courtesy KJTMA
Courtesy KJTMA
Grade-level rows of classrooms surround the building’s core. Flexible collaboration zones with operable acoustic glass partitions link the classroom corridors with the media center and outdoor environments.
See Also: Chapman University opens new science and engineering center
A binary code pattern was applied to the exterior building fenestration meant to mimic robotics and coding principles and provide an interior corridor experience that facilitates student visibility and interaction. The building’s interior features a space travel theme that connects content to the programmatic offerings in the adjacent spaces. For example, lessons about gravity are located near the gym, while a moon buggy is displayed near robotics. Dynamic QR codes embedded in the wall graphics enable students to access supplementary information through their school-issued iPads. Teachers can alter the content tied to the codes at any time to accommodate age ranges and subject matter.
Related Stories
Multifamily Housing | Feb 26, 2020
School districts in California are stepping in to provide affordable housing for faculty and staff
One high school district in Daly City has broken ground on 122-apartment building.
Architects | Feb 24, 2020
Design for educational equity
Can architecture not only shape lives, but contribute to a more equitable and just society for marginalized people?
Education Facilities | Dec 5, 2019
A new Atlanta-area STEM magnet school will feature a flexible modular design
The design firm Cooper Carry combined three of its practice studios to collaborate on this project.
Education Facilities | Nov 18, 2019
The modernization of a Portland, Ore., school addresses societal concerns
Bullying, unintended segregation, privacy, and gender neutrality all factored into the redesign and upgrading of Grant High School.
Education Facilities | Oct 31, 2019
South-West Middle School welcomes its first students
Ai3 Architects designed the project.
Education Facilities | Oct 29, 2019
Virginia is home to Bjarke Ingels’ first U.S. public school
The school encourages indoor-outdoor learning.
Education Facilities | Oct 21, 2019
New Hildreth Elementary School will feature a dedicated STEM center
The project is slated for completion in 2021.
Education Facilities | Sep 24, 2019
A fresh start: upgrades and expansions mark new school year
Projects typically emphasize natural light, collaborative spaces, and resource efficiency.
Giants 400 | Sep 4, 2019
Top 90 K-12 School Sector Construction Firms for 2019
Gilbane, Balfour Beatty, Turner, CORE Construction, and Skanska lead the rankings of the nation's largest K-12 school sector contractors and construction management firms, as reported in Building Design+Construction's 2019 Giants 300 Report.
Giants 400 | Sep 3, 2019
Top 140 K-12 School Sector Architecture Firms for 2019
DLR Group, PBK, Huckabee, Stantec, and VLK Architects top the rankings of the nation's largest K-12 school sector architecture and architecture engineering (AE) firms, as reported in Building Design+Construction's 2019 Giants 300 Report.

















