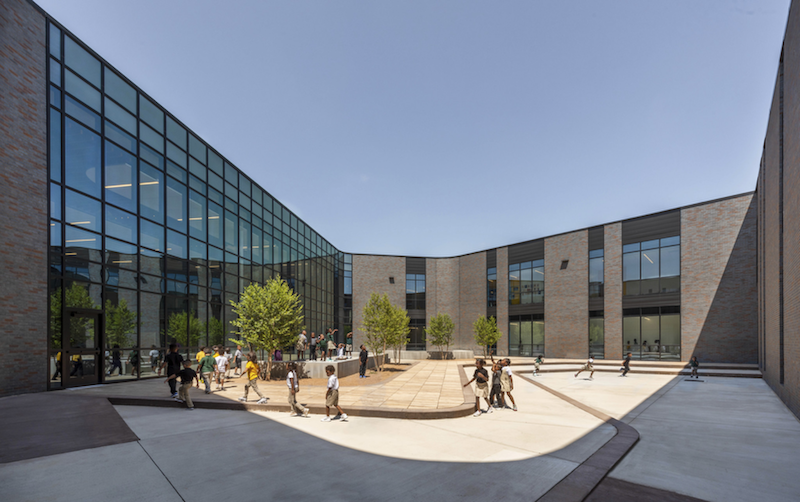The new Katherine Johnson Technology Magnet Academy (KJTMA) was designed with an emphasis on technology, STEM, and outdoor learning. The school provides learning opportunities focused on robotics, coding, science, digital art, and music for 900 kindergarten through fifth grade students each year.
The two-story, 109,500-sf facility includes a media center that is surrounded by a variety of secure outdoor learning areas. The two-story media center anchors the building and was designed to blur the lines between indoor and outdoor space through the utilization of daylight, views, thermal comfort, and materials.
 Courtesy KJTMA
Courtesy KJTMA
Grade-level rows of classrooms surround the building’s core. Flexible collaboration zones with operable acoustic glass partitions link the classroom corridors with the media center and outdoor environments.
See Also: Chapman University opens new science and engineering center
A binary code pattern was applied to the exterior building fenestration meant to mimic robotics and coding principles and provide an interior corridor experience that facilitates student visibility and interaction. The building’s interior features a space travel theme that connects content to the programmatic offerings in the adjacent spaces. For example, lessons about gravity are located near the gym, while a moon buggy is displayed near robotics. Dynamic QR codes embedded in the wall graphics enable students to access supplementary information through their school-issued iPads. Teachers can alter the content tied to the codes at any time to accommodate age ranges and subject matter.
Related Stories
Education Facilities | Sep 20, 2018
Teen Center of Excellence under construction in Ferguson, Mo.
Arcturis is the Architect for the project.
Education Facilities | Sep 12, 2018
Security vs. 21st century learning: We shouldn’t have to choose
In order to effectively talk about school design, we need to start by understanding what a school is designed to do.
Education Facilities | Sep 12, 2018
350,000-sf High Tech High School opens in Secaucus, N.J.
The technical school is on the Frank J. Cargiulo Campus.
Education Facilities | Aug 30, 2018
Construction completes on only dedicated STEAM facility for girls in Rhode Island
LLB Architects designed the building.
Education Facilities | Aug 24, 2018
Encourage student wellness by incorporating active design into college campus architecture
Before you incorporate active design into your college campus, you need to understand exactly what doing so entails.
Education Facilities | Aug 21, 2018
Meet the new vo-techs
Career and technical education is preparing K-12 students earlier than ever for college and the job market.
Education Facilities | Aug 20, 2018
More districts are reusing empty offices, stores, and other buildings to upgrade their schools
Older schools, with their small windows and rooms and creaky infrastructure, are tough and expensive to retrofit.
Education Facilities | Aug 14, 2018
Making schools more secure is imperative, but how best to do that isn't settled yet
In the first 21 weeks of 2018 alone, there were 23 school shootings where someone was killed or injured, according to CNN.
Education Facilities | Aug 13, 2018
Is STEM running out of steam?
Has STEM, which the business community urged school districts to embrace, been oversold as a career path?
Education Facilities | Aug 7, 2018
High-tech instruction space trains students in manufacturing robots
Harley Ellis Devereaux served as lead designer and lab planner for the project.

















