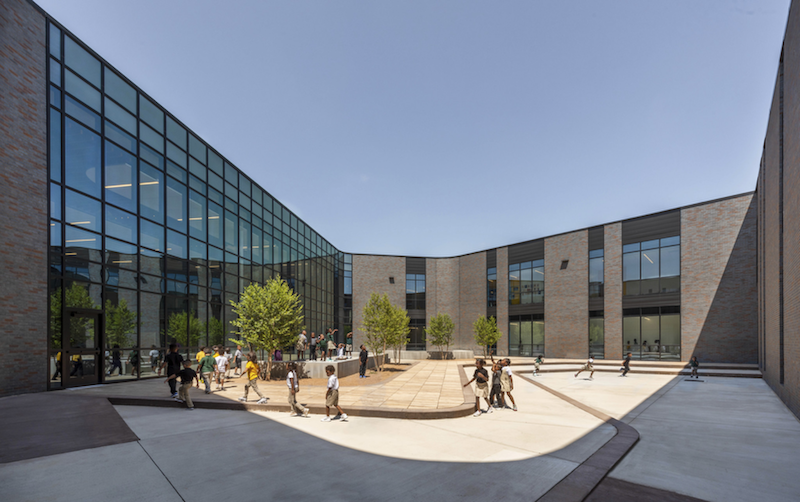The new Katherine Johnson Technology Magnet Academy (KJTMA) was designed with an emphasis on technology, STEM, and outdoor learning. The school provides learning opportunities focused on robotics, coding, science, digital art, and music for 900 kindergarten through fifth grade students each year.
The two-story, 109,500-sf facility includes a media center that is surrounded by a variety of secure outdoor learning areas. The two-story media center anchors the building and was designed to blur the lines between indoor and outdoor space through the utilization of daylight, views, thermal comfort, and materials.
 Courtesy KJTMA
Courtesy KJTMA
Grade-level rows of classrooms surround the building’s core. Flexible collaboration zones with operable acoustic glass partitions link the classroom corridors with the media center and outdoor environments.
See Also: Chapman University opens new science and engineering center
A binary code pattern was applied to the exterior building fenestration meant to mimic robotics and coding principles and provide an interior corridor experience that facilitates student visibility and interaction. The building’s interior features a space travel theme that connects content to the programmatic offerings in the adjacent spaces. For example, lessons about gravity are located near the gym, while a moon buggy is displayed near robotics. Dynamic QR codes embedded in the wall graphics enable students to access supplementary information through their school-issued iPads. Teachers can alter the content tied to the codes at any time to accommodate age ranges and subject matter.
Related Stories
Giants 400 | Aug 30, 2019
2019 K-12 School Giants Report: 360-degree learning among top school design trends for 2019
K-12 school districts are emphasizing practical, hands-on experience and personalized learning.
K-12 Schools | Jul 8, 2019
Collaborative for High Performance Schools releases 2019 Core Criteria Version 3.0 Update
The update adds credits to lower carbon footprints and to promote climate change resiliency.
Architects | Jun 4, 2019
Big design, small budget: These are the best small projects for 2019
Bjarke Ingels Group's prototype mountainside cabin and Fieldwork's forest pedestrian bridges are among 12 projects honored by AIA's Small Project Practitioners group.
Education Facilities | May 20, 2019
College preparatory school opens new student labs made from shipping containers
The three labs will each house a different focus.
Education Facilities | May 9, 2019
Bjarke Ingels Group re-envisions how school buildings should work with Glasir Academic Complex
Modernistic development brings eye-catching architecture to the Faroe Islands.
Education Facilities | Apr 29, 2019
A look ahead to learning in 2050
Fast forward to the year 2050 and beyond, and imagine what education looks like.
Education Facilities | Apr 29, 2019
Seattle Academy of Arts and Sciences Middle School completes construction
LMN Architects designed the facility.
Education Facilities | Apr 18, 2019
Ransom Everglades School’s new STEM facility to emphasize flexibility
Perkins+Will is designing the building.
University Buildings | Mar 27, 2019
Veterans Resource Center at Cypress College breaks ground
Sundt Construction is building the project.
Education Facilities | Mar 8, 2019
Nature preserve on the Yangtze River will restore biodiversity to a polluted area
Ennead Architects, in partnership with Andropogon Landscape Architects, is designing the project.

















