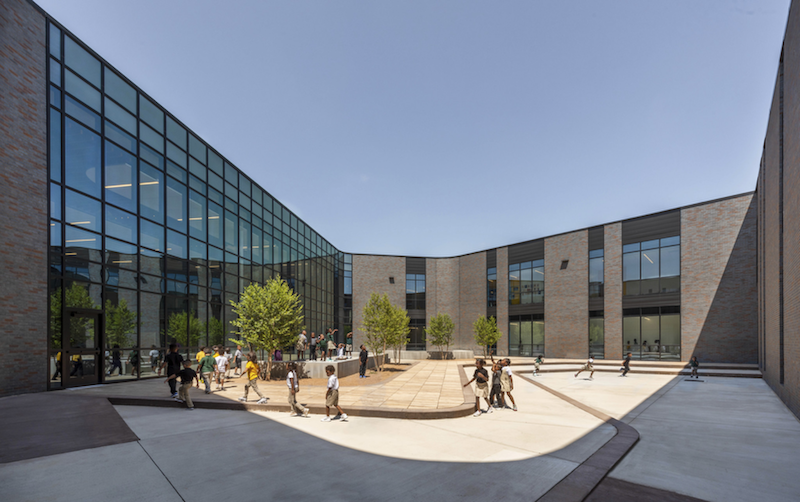The new Katherine Johnson Technology Magnet Academy (KJTMA) was designed with an emphasis on technology, STEM, and outdoor learning. The school provides learning opportunities focused on robotics, coding, science, digital art, and music for 900 kindergarten through fifth grade students each year.
The two-story, 109,500-sf facility includes a media center that is surrounded by a variety of secure outdoor learning areas. The two-story media center anchors the building and was designed to blur the lines between indoor and outdoor space through the utilization of daylight, views, thermal comfort, and materials.
 Courtesy KJTMA
Courtesy KJTMA
Grade-level rows of classrooms surround the building’s core. Flexible collaboration zones with operable acoustic glass partitions link the classroom corridors with the media center and outdoor environments.
See Also: Chapman University opens new science and engineering center
A binary code pattern was applied to the exterior building fenestration meant to mimic robotics and coding principles and provide an interior corridor experience that facilitates student visibility and interaction. The building’s interior features a space travel theme that connects content to the programmatic offerings in the adjacent spaces. For example, lessons about gravity are located near the gym, while a moon buggy is displayed near robotics. Dynamic QR codes embedded in the wall graphics enable students to access supplementary information through their school-issued iPads. Teachers can alter the content tied to the codes at any time to accommodate age ranges and subject matter.
Related Stories
Education Facilities | Feb 25, 2019
Fallingwater Institute’s summer residency programs have a new educational hub
Bohlin Cywinski Jackson designed the project.
Education Facilities | Feb 23, 2019
Construction completed on classroom/dorm combo building on Worcester Polytechnic’s campus
The latest addition embodies the school’s emphasis on collaborative problem-solving.
Education Facilities | Feb 13, 2019
STEM-focused school will cater to students who don’t speak English
Perkins+Will is designing the school.
Libraries | Feb 10, 2019
New library branch in San Diego opens with its community’s learning and working traits in mind
It features larger gathering spaces and more technology than its predecessor.
Green | Jan 28, 2019
This is the country’s greenest academic building
Perkins+Will designed the building.
Education Facilities | Jan 22, 2019
Rethinking classroom design to promote collaboration
A dynamic learning space needs to center around the learner, and be flexible enough to transform into any configuration that will facilitate collaboration, especially as curriculums change.
Education Facilities | Jan 21, 2019
N.J. middle school puts its small site to use
The school is named in honor of Martin Luther King, Jr.’s vision of the “Beloved Community.”
Education Facilities | Jan 8, 2019
Greenwich Village’s Grace Church School receives rooftop athletic center expansion
Murphy Burnham & Buttrick Architects designed the addition.
Education Facilities | Oct 31, 2018
BIG and WeWork collaborate on the first WeGrow school in NYC
WeWork is designed to help children learn through introspection, exploration, and discovery.
University Buildings | Oct 8, 2018
One size doesn't fit all: Student housing is not a pair of socks
While the programming and design for these buildings all kept a holistic living/learning experience at the core, they also had amazingly different outcomes.

















