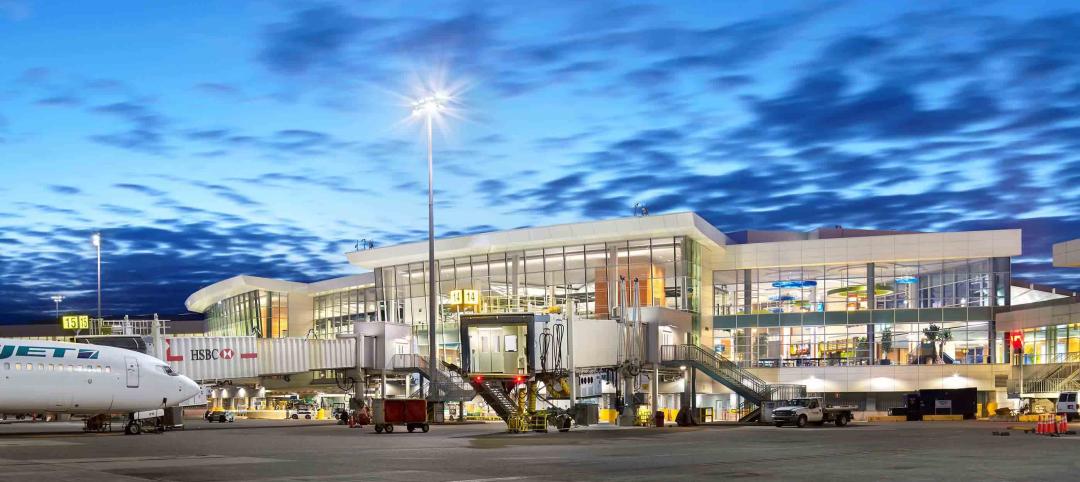McCarthy Building Companies recently completed construction of the final concourse in Terminal 4 at Phoenix Sky Harbor International Airport. The new concourse, designed by SmithGroup in partnership with Corgan, is located at the southwest corner of the terminal adjacent to the low D concourse.
For this specific terminal at Phoenix Sky Harbor International Airport, this project was seen as a much needed investment for not only passengers, but the airport itself. Terminal 4 is the busiest at the airport and handles more than 80% of traffic annually. During peak periods, the terminal often reaches full capacity, and now the addition of eight new gates brings the Terminal 4’s gate total to 92.
Improving Airport Passenger Experience
The project team focused on implementing features to improve passenger experience while they wait for their flight. The gates provide a number of customer amenities, from charging stations at every seat to technologies designed to improve accessibility and comfort.
Other passenger experience features include:
- 25,000 sf of shell spaces for retail
- Food and beverage concessions
- A 24,000-sf transfer bridge
- Terminal processor improvements
- Expansion of an existing security checkpoint
- Additional ticket counters
- New baggage handling systems
Going Green in the airport terminal
The design team made sure this project was sustainable, as well. The terminal is currently pursuing LEED Silver certification through the U.S. Green Building Council. Approximately 14,000 sf of electrochromic glazing automatically tints the windows based on the exterior temperature and angle of the sun.
The team reused materials from old building foundations and slabs from the 1960s. The concrete was crushed and used onsite for backfill preventing the need for additional material import and the reinforcing steel was all recycled.
The three-year construction for Terminal 4 began in May 2019 and continued through the pandemic while the airport was still in operation as a whole. Other noteworthy project details include:
- 1.5 miles of baggage handling conveyor belts
- 1,400 linear feet of jet fuel pipeline
- Construction of four tunnels and two bridges. By building tunnel structures for baggage transfers, the team was able to remove the need for a costly additional basement structure.
- 49.6 million lbs. of concrete; 1.9 million lbs. of rebar; 92,000 sf of exterior metal panel and 56,000 sf of terrazzo flooring
On the Building Team:
Owner and/or developer: City of Phoenix
Design architect: SmithGroup in partnership with Corgan
Architect of record: SmithGroup and Corgan
MEP engineer: mechanical and electrical SmithGroup/LSW Engineers; plumbing LSW Engineers
Structural engineer: MKA
General contractor/construction manager: McCarthy



Related Stories
AEC Tech | Oct 16, 2024
How AI can augment the design visualization process
Blog author Tim Beecken, AIA, uses the design of an airport as a case-study for AI’s potential in design visualizations.
Airports | Aug 22, 2024
Portland opens $2 billion mass timber expansion and renovation to its international airport
This month, the Portland International Airport (PDX) main terminal expansion opened to passengers. Designed by ZGF for the Port of Portland, the 1 million-sf project doubles the capacity of PDX and enables the airport to welcome 35 million passengers per year by 2045.
Smart Buildings | Jul 25, 2024
A Swiss startup devises an intelligent photovoltaic façade that tracks and moves with the sun
Zurich Soft Robotics says Solskin can reduce building energy consumption by up to 80% while producing up to 40% more electricity than comparable façade systems.
Great Solutions | Jul 23, 2024
41 Great Solutions for architects, engineers, and contractors
AI ChatBots, ambient computing, floating MRIs, low-carbon cement, sunshine on demand, next-generation top-down construction. These and 35 other innovations make up our 2024 Great Solutions Report, which highlights fresh ideas and innovations from leading architecture, engineering, and construction firms.
Airports | Jun 3, 2024
SOM unveils ‘branching’ structural design for new Satellite Concourse 1 at O’Hare Airport
The Chicago Department of Aviation has revealed the design for Satellite Concourse 1 at O’Hare International Airport, one of the nation’s business airports. Designed by Skidmore, Owings & Merrill (SOM), with Ross Barney Architects, Juan Gabriel Moreno Architects (JGMA), and Arup, the concourse will be the first new building in the Terminal Area Program, the largest concourse area expansion and revitalization in the airport’s almost seven-decade history.
Products and Materials | May 31, 2024
Top building products for May 2024
BD+C Editors break down May's top 15 building products, from Durat and CaraGreen's Durat Plus to Zurn Siphonic Roof Drains.
Biophilic Design | May 6, 2024
The benefits of biophilic design in the built environment
Biophilic design in the built environment supports the health and wellbeing of individuals, as they spend most of their time indoors.
Architects | May 2, 2024
Emerging considerations in inclusive design
Design elements that consider a diverse population of users make lives better. When it comes to wayfinding, some factors will remain consistent—including accessibility and legibility.
Airports | Apr 18, 2024
The next destination: Passive design airports
Today, we can design airports that are climate resilient, durable, long-lasting, and healthy for occupants—we can design airports using Passive House standards.
Airports | Feb 13, 2024
New airport terminal by KPF aims to slash curb-to-gate walking time for passengers
The new Terminal A at Zayed International Airport in the United Arab Emirates features an efficient X-shape design with an average curb-to-gate walking time of just 12 minutes. The airport terminal was designed by Kohn Pedersen Fox (KPF), with Arup and Naco as engineering leads.

















