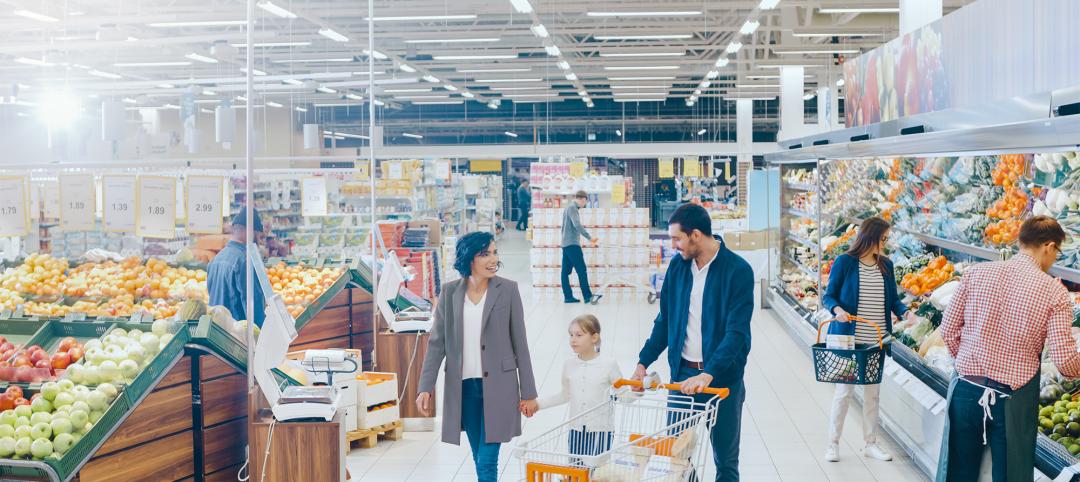Described as the first-of-its-kind, Porsche Palm Springs was designed to provide customers with architectural and tech-immersive elements that offer an exclusive Porsche experience.
Sitting on a 2.7-acre lot, the 45,000-sf facility will offer 30% to 40% more inventory than the old dealership. The LEED-certified building uses solar power and is will service and recharge the new Porsche Taycan, the brand’s first all-electric vehicle.

See Also: Porsche Design Tower is, unsurprisingly, a car lover’s dream
The showroom was designed with distinctive environments to reflect each model offering such as the 911, Cayman, and Cayenne. Customers enter the facility and follow a walkable road that leads them through the building to the distinct vehicle environments. The environments create experiences via audio, visual (Porsche Palm Springs includes 12 digital screens, two of which measure 16’x9’), and virtual reality elements (VR allows customers to virtually experience their own car configuration before purchase), and are easily adaptable. A walkable bridge on the second floor mimics one found in Stuttgart, Germany where Porsche vehicles sit on a moving conveyor belt that transfers them to the next stage of assembly.

The showroom includes the Porscheplatz social space, an area that offers various seating arrangements, a café, and a Kids Corner. The second floor features Werk 1, a lounge that can be used to host events. The expanded service department comprises 16 service bays, two electric bays, and indoor hand wash bays. Visitors are able to look into the service workshop via a large window while waiting.

Porsche Palm Springs marks the prototype for Porsche’s new corporate architecture philosophy. The concept, dubbed Destination Porsche, looks to turn the dealership into a central gathering place for the Porsche community. The final concept will follow by mid-2020 with two dealerships currently underway, one in Dortmund Germany and one in Hangzhou, China.
The Palm Springs showroom is the result of a partnership between Porsche and indiGO Auto Group, a luxury automotive dealer with 15 franchised dealerships across five U.S. markets. Whitfield Associates, Inc. designed the project.

Related Stories
Urban Planning | May 28, 2024
‘Flowing’ design emphasizes interaction at Bellevue, Wash., development
The three-tower 1,030,000-sf office and retail development designed by Graphite Design Group in collaboration with Compton Design Office for Vulcan Real Estate is attracting some of the world’s largest names in tech and hospitality.
Mixed-Use | May 22, 2024
Multifamily properties above ground-floor grocers continue to see positive rental premiums
Optimizing land usage is becoming an even bigger priority for developers. In some city centers, many large grocery stores sprawl across valuable land.
Retail Centers | May 3, 2024
Outside Las Vegas, two unused office buildings will be turned into an open-air retail development
In Henderson, Nev., a city roughly 15 miles southeast of Las Vegas, 100,000 sf of unused office space will be turned into an open-air retail development called The Cliff. The $30 million adaptive reuse development will convert the site’s two office buildings into a destination for retail stores, chef-driven restaurants, and community entertainment.
Mixed-Use | Apr 23, 2024
A sports entertainment district is approved for downtown Orlando
This $500 million mixed-use development will take up nearly nine blocks.
Mixed-Use | Apr 9, 2024
A surging master-planned community in Utah gets its own entertainment district
Since its construction began two decades ago, Daybreak, the 4,100-acre master-planned community in South Jordan, Utah, has been a catalyst and model for regional growth. The latest addition is a 200-acre mixed-use entertainment district that will serve as a walkable and bikeable neighborhood within the community, anchored by a minor-league baseball park and a cinema/entertainment complex.
Retail Centers | Apr 4, 2024
Retail design trends: Consumers are looking for wellness in where they shop
Consumers are making lifestyle choices with wellness in mind, which ignites in them a feeling of purpose and a sense of motivation. That’s the conclusion that the architecture and design firm MG2 draws from a survey of 1,182 U.S. adult consumers the firm conducted last December about retail design and what consumers want in healthier shopping experiences.
Mixed-Use | Apr 4, 2024
Sustainable mixed-use districts: Crafting urban communities
As a part of the revitalization of a Seattle neighborhood, Graphite Design Group designed a sustainable mixed-use community that exemplifies resource conversation, transportation synergies, and long-term flexibility.
Construction Costs | Mar 15, 2024
Retail center construction costs for 2024
Data from Gordian shows the most recent costs per square foot for restaurants, social clubs, one-story department stores, retail stores and movie theaters in select cities.
Shopping Centers | Mar 7, 2024
How shopping centers can foster strong community connections
In today's retail landscape, shopping centers are evolving beyond mere shopping destinations to become vibrant hubs of community life. Here are three strategies from Nadel Architecture + Planning for creating strong local connections.
Shopping Centers | Feb 6, 2024
The future of grocery store design: It may be time for the checkout aisle to check out
For grocers, the checkout aisle is one of the greatest sources of customer complaints and shrink, which directly affects their bottom line.

















