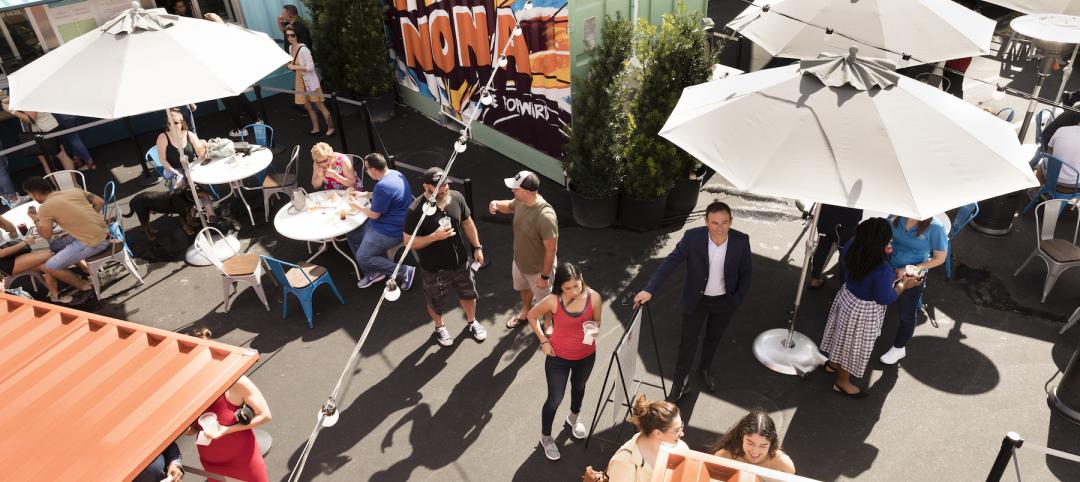Described as the first-of-its-kind, Porsche Palm Springs was designed to provide customers with architectural and tech-immersive elements that offer an exclusive Porsche experience.
Sitting on a 2.7-acre lot, the 45,000-sf facility will offer 30% to 40% more inventory than the old dealership. The LEED-certified building uses solar power and is will service and recharge the new Porsche Taycan, the brand’s first all-electric vehicle.

See Also: Porsche Design Tower is, unsurprisingly, a car lover’s dream
The showroom was designed with distinctive environments to reflect each model offering such as the 911, Cayman, and Cayenne. Customers enter the facility and follow a walkable road that leads them through the building to the distinct vehicle environments. The environments create experiences via audio, visual (Porsche Palm Springs includes 12 digital screens, two of which measure 16’x9’), and virtual reality elements (VR allows customers to virtually experience their own car configuration before purchase), and are easily adaptable. A walkable bridge on the second floor mimics one found in Stuttgart, Germany where Porsche vehicles sit on a moving conveyor belt that transfers them to the next stage of assembly.

The showroom includes the Porscheplatz social space, an area that offers various seating arrangements, a café, and a Kids Corner. The second floor features Werk 1, a lounge that can be used to host events. The expanded service department comprises 16 service bays, two electric bays, and indoor hand wash bays. Visitors are able to look into the service workshop via a large window while waiting.

Porsche Palm Springs marks the prototype for Porsche’s new corporate architecture philosophy. The concept, dubbed Destination Porsche, looks to turn the dealership into a central gathering place for the Porsche community. The final concept will follow by mid-2020 with two dealerships currently underway, one in Dortmund Germany and one in Hangzhou, China.
The Palm Springs showroom is the result of a partnership between Porsche and indiGO Auto Group, a luxury automotive dealer with 15 franchised dealerships across five U.S. markets. Whitfield Associates, Inc. designed the project.

Related Stories
Sponsored | BD+C University Course | May 3, 2022
For glass openings, how big is too big?
Advances in glazing materials and glass building systems offer a seemingly unlimited horizon for not only glass performance, but also for the size and extent of these light, transparent forms. Both for enclosures and for indoor environments, novel products and assemblies allow for more glass and less opaque structure—often in places that previously limited their use.
Retail Centers | Apr 28, 2022
Cannabis dispensary Beyond-Hello debuts ‘glass-box’ design for Culver City facility
Los Angeles’ Culver City will open its first cannabis dispensary with Beyond/Hello.
Mixed-Use | Apr 22, 2022
San Francisco replaces a waterfront parking lot with a new neighborhood
A parking lot on San Francisco’s waterfront is transforming into Mission Rock—a new neighborhood featuring rental units, offices, parks, open spaces, retail, and parking.
Market Data | Apr 14, 2022
FMI 2022 construction spending forecast: 7% growth despite economic turmoil
Growth will be offset by inflation, supply chain snarls, a shortage of workers, project delays, and economic turmoil caused by international events such as the Russia-Ukraine war.
Projects | Mar 22, 2022
Fast-growing Austin adds a $3 billion community
The nation’s fastest-growing large metro area is getting even bigger, with the addition of a $3 billion, 66-acre community.
Projects | Mar 22, 2022
AREA15 to open second location in Orlando, Florida
AREA15, an immersive and experiential art, entertainment, dining and retail center, recently announced that it will open its second location in Orlando, Florida, in 2024.
Projects | Mar 18, 2022
Former department store transformed into 1 million sf mixed-use complex
Sibley Square, a giant mixed-use complex project that transformed a nearly derelict former department store was recently completed in Rochester, N.Y.
Projects | Mar 2, 2022
Manufacturing plant gets second life as a mixed-use development
Wire Park, a mixed-use development being built near Athens, Ga., will feature 130 residential units plus 225,000 square feet of commercial, office, and retail space. About an hour east of downtown Atlanta, the 66-acre development also will boast expansive public greenspace.
Urban Planning | Feb 11, 2022
6 ways to breathe life into mixed-use spaces
To activate mixed-use spaces and realize their fullest potential, project teams should aim to create a sense of community and pay homage to the local history.
Retail Centers | Jan 31, 2022
Amazon Style: Amazon’s latest innovative physical shopping experience
In January, Amazon unveiled plans to build a physical fashion store concept, dubbed Amazon Style, in Los Angeles. The e-commerce giant says the store will offer “together the best of shopping on Amazon–great prices, selection, and convenience–with an all new shopping experience built to inspire.”

















