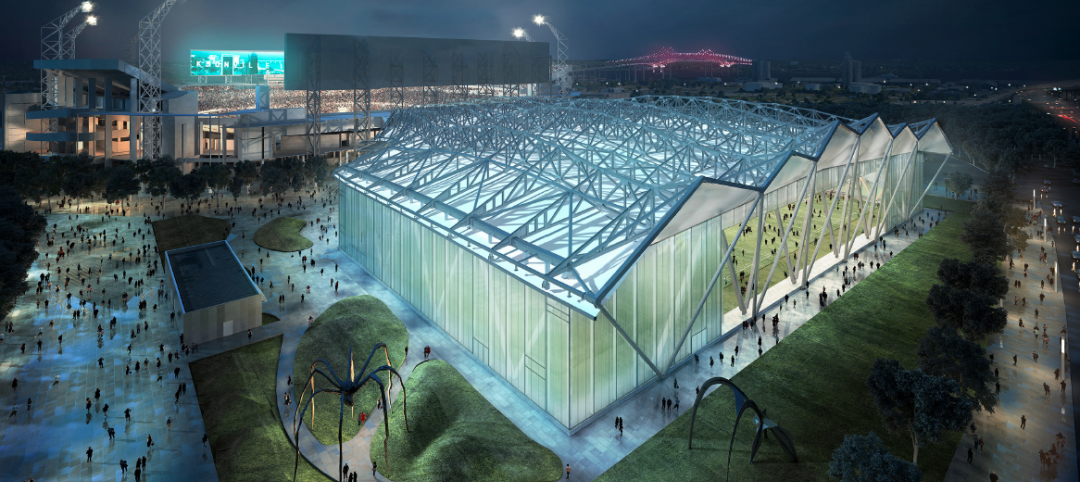The city of Raleigh, N.C., is ready to break ground on the $387.5 million expansion of its Raleigh Convention Center that will add 300,000 sf to the facility, bringing its total to 800,000 sf.
Scheduled for completion in 2028, the expansion will include 80,000 sf of flexible event space and 30 meeting rooms. It will also be the new home for the Red Hat Amphitheater, which is moving one block south from its current location into a 6,000-person capacity space. Red Hat's new digs should be ready by 2026.
Also see: Metros seeking far bigger convention center spaces
Raleigh is building a 550-key hotel across the street from the convention center. The city is developing this one-acre property with Preston Hollow Community Capital and Provident Resources Group. The hotel will operate under the Omni Hotels & Resorts banner, and include 55,000 sf of meeting space, several food and beverage outlets, a rooftop pool, and spa, and fitness center. The hotel is scheduled to open in 2027.
A joint venture consisting of Skanska, Clancy & Theys, and D.A. Everett is managing the construction of the convention center expansion, which was designed by TVS and RATIO Design. Cumming Group and Cate Services are the owner’s reps on this project.
A record boost in convention-related visitors
Raleigh Convention Center and Red Hat Amphitheater are part of The Complex, a group of convention and entertainment venues that also includes Martin Marietta Center for the Performing Arts, and the Coastal Credit Union Music Part at Walnut Creek. Combined, these venues attract over 1.3 million visitors annually. Kerry Painter, The Complex’s Executive Manager, said in a prepared statement that the vision for the convention center expansion “is to create a space that can be something for everyone––welcoming, accessible, smart, and convenient.”
Chris Whitley, Jr., a vice president with Cumming Group, added that the expansion is addressing “the growing demand from our community for larger, more versatile event spaces.”
Last August, Wake County (N.C.) commissioners approved the funding for this project, using tax money from hotel stays and restaurant meals. Thirty-two million dollars of funding will pay for the relocation of Red Hat Amphitheater. Another $75 million in funding will go toward the hotel’s construction.
TVS, which is based in Atlanta, designed the existing convention center, and Skanska completed its construction in 2008. The convention center includes a 150,000-sf exhibit hall, 20 meeting rooms totaling 30,000 sf, and a 32,000-sf grand ballroom that can seat 2,400.
The city stated that it chose TVS and RATIO Design to design the expansion because of their international design experience, according to Exhibitor magazine’s website. Exhibitor also reported that fiscal 2023 was a record-breaking year for Raleigh Convention Center, which booked over 100,000 hotel room nights from convention-related business in conjunction with the Greater Raleigh Convention and Visitors Bureau.
Related Stories
Mixed-Use | Sep 18, 2017
Urban heartbeat: Entertainment districts are rejuvenating cities and spurring economic growth
Entertainment districts are being planned or are popping up all over the country.
AEC Tech | Aug 25, 2017
Software cornucopia: Jacksonville Jaguars’ new practice facility showcases the power of computational design
The project team employed Revit, Rhino, Grasshopper, Kangaroo, and a host of other software applications to design and build this uber-complex sports and entertainment facility.
Wood | Jul 10, 2017
University of Idaho Arena plans to make timber a focal point
The project received a Wood Innovation Grant that will help spur construction of the Hastings + Chivetta-designed project.
Events Facilities | Apr 27, 2017
20-acre lagoon highlights $1.5 billion Paradise Park planned for Las Vegas
The Wynn Resorts board recently gave the go-ahead for the project, which may begin construction on its first phase as early as December.
Sports and Recreational Facilities | Apr 5, 2017
Informed design: A dynamic approach to athletic facilities design
With the completion of the athletic facility upgrade—dubbed the Arden Project—students will have access to state-of-the-art facilities.
Reconstruction & Renovation | Mar 16, 2017
Brooklyn’s ‘Batcave’ will become a series of fabrication shops
The century-old building will be turned into fabrication shops in wood, metal, ceramics, textiles, and printmaking.
Cultural Facilities | Mar 2, 2017
The Hanoi Lotus Centre will bloom from the middle of a lake
The building will act as a symbol of growth and prosperity for the city of Hanoi.
Events Facilities | Feb 3, 2017
Design team for Javits Center’s $1.5 billion expansion announced
The center’s expansion will cover 1.2 million-sf.
Events Facilities | Feb 2, 2017
Abstract meets geometrical in new Rome-Eur Convention Center
Three elements make up the building’s design: the Theca, the Cloud, and the Blade.
Events Facilities | Aug 31, 2016
New York State Pavilion re-imagined as modern greenhouse
The design proposal won a competition organized by the National Trust for Historic Preservation and People for the Pavilion group to find new uses for the abandoned structure.
















