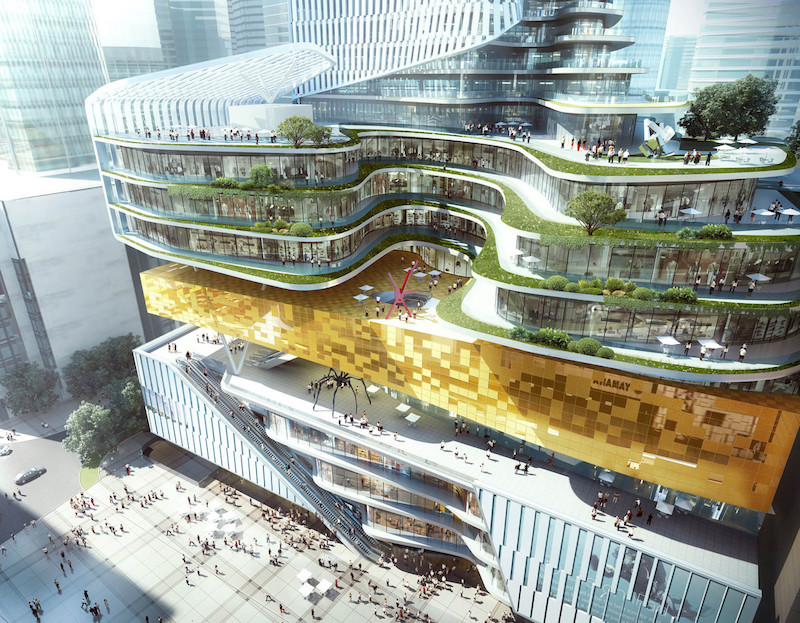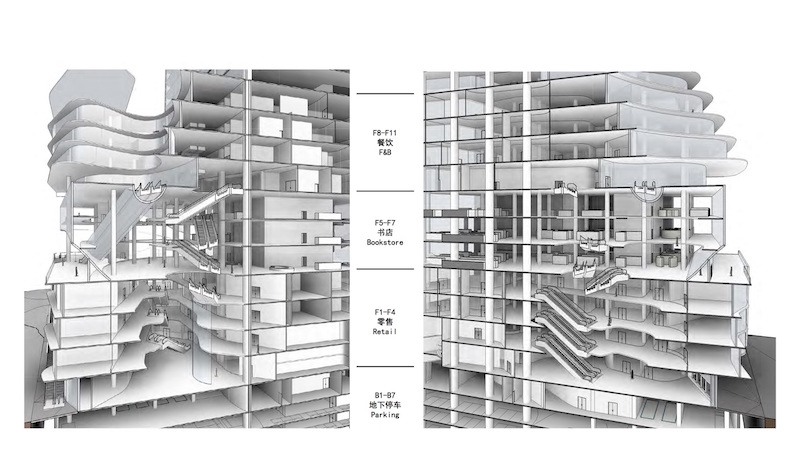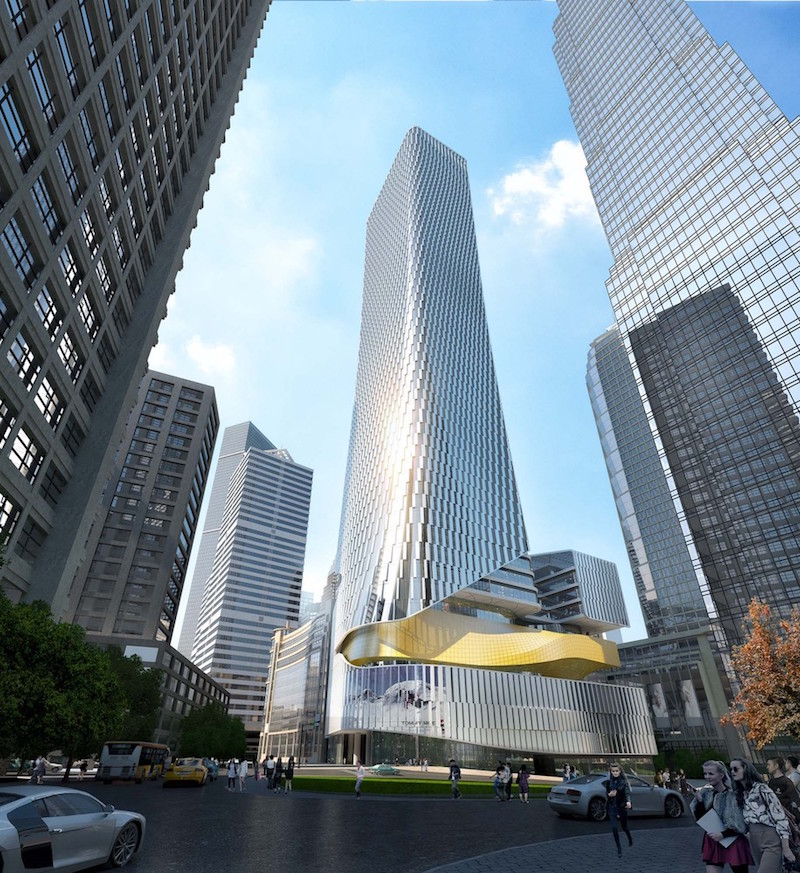A new mixed use development from Aedas in Chongqing, China will offer retail, residential, office, and hotel space with a central building inspired by the form of a rolled book scroll. The building seems to unfold through stepped terraces to not only continue the rolled book scroll theme, but also to reflect the topography of the Chongqing, which is referred to as the “Mountain City,” ArchDaily reports.
The development, which has the rather lengthy title of Chongqing Xinhua Bookstore Group Jiefangbei Book City mixed-use project, has a Xinhua Bookstore at its center and is based on the idea expressed in an ancient Chinese proverb that knowledge brings wealth.
The mixed-use complex will feature three differently themed plazas. An inclined rooftop and cultural plaza at the podium will be home to lifestyle and entertainment activities. Meanwhile, the sky cultural plaza will extend the civic space of Jiefangbei Plaza and provide a calm and peaceful environment for relaxation.
An underground parking garage will be provided, connecting directly to the retail stores above.
The project has a completion date of 2020.
 Image courtesy of Aedas
Image courtesy of Aedas
 Image courtesy of Aedas
Image courtesy of Aedas
 Image courtesy of Aedas
Image courtesy of Aedas
Related Stories
Mixed-Use | Nov 11, 2021
New mixed-use development breaks ground in Miami Beach
Domo Studio is designing the project and Origin Construction is the general contractor.
Mixed-Use | Oct 22, 2021
40 West 12th residential tower opens in Atlanta’s Midtown neighborhood
The project is part of the 1105 West Peachtree Development.
Multifamily Housing | Oct 20, 2021
Sacramento’s first luxury high-rise rental residences announced
Southern Land Company is developing the project.
Mixed-Use | Oct 19, 2021
Manhattan tower would be the first skyscraper built by a largely black development team in the city’s history
Adjaye Associates is designing the project.
Mixed-Use | Oct 11, 2021
Manhattan West opens the heart of New York City’s Far West Side
The project links several New York neighborhoods.
Mixed-Use | Oct 5, 2021
Ground-up mixed-use building completes near Wrigley Field
Hirsch/MPG Architecture + Planning designed the project.
Mixed-Use | Sep 30, 2021
The Laurel Rittenhouse Square is set to be Philadelphia’s tallest residential tower
Solomon Cordwell Buenz designed the project.
Glass and Glazing | Sep 30, 2021
Plans move forward on Central Place Sydney, duel towers with an AI-driven façade system
SOM and Fender Katsalidis are designing the project.
Mixed-Use | Sep 28, 2021
BIG designs new Farfetch HQ on the slopes of Leça River in Porto
The project is situated within the larger Fuse Valley site.
Mixed-Use | Aug 19, 2021
COVID-conscious, pandemic-ready skyscraper breaks ground in Miami
The project will be part of Miami Worldcenter.
















