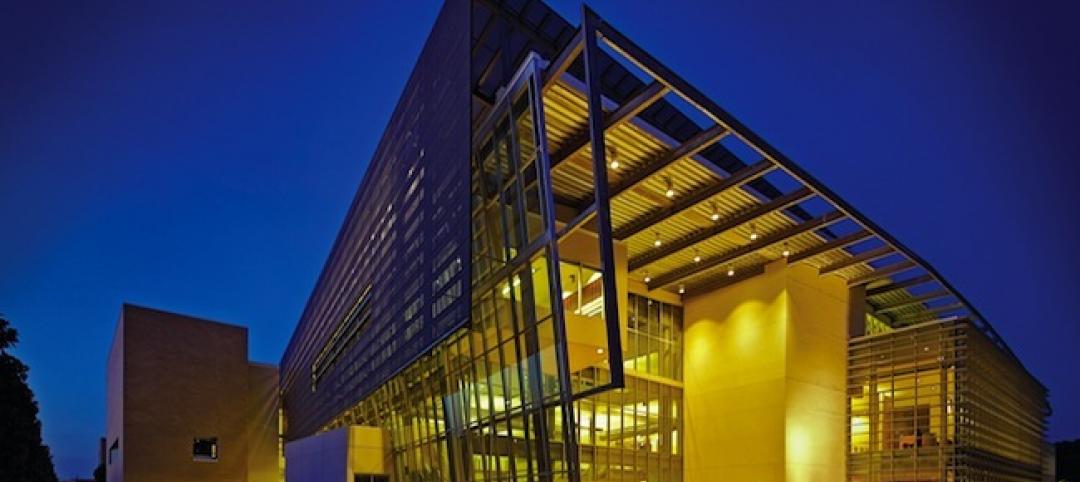It took nearly two decades, but a design-build team finally broke ground last month on a new branch of the public library system for the city of San Diego.
The 14,376-sf Mission Hills-Hillcrest Harley & Bessie Knox Public Library—named after the city’s former mayor and his wife, whose family is one of the new library’s donors—will be nearly four times larger than the 3,850-sf, 56-year-old branch it replaces.
The Craftsman-style, single-story facility, designed under the direction of Manuel Oncina Architects (which has worked on nine libraries for San Diego County since 1995) and Ferguson Pape Baldwin Architects, will include a study space, a computer lab, a meeting room for community events, and children’s and teens rooms.
The children’s area will recall the Hobbit houses seen in the “Lord of the Rings” movies, but with trellises that are wired for Internet connectivity.
“In general, libraries have morphed over the years,” says Andy Feth, project manager for C.W. Driver Companies, which is providing construction management and design-build services for this project. “They’ve become community gathering places.”
Feth tells BD+C that the community played a big role during the design process, which began 18 months ago. One of the community’s concerns was that the library would have adequate parking, which is scarce in San Diego. The new library will sit atop a 30,000-sf, garage, two stories below grade, with 85 parking spaces, or 76 more than the older facility.
This $17.9 million project had been put on hold for years because of the city’s financial shortfalls. It finally moved forward after the Knox and Hervey families each donated $5 million, according to the San Diego Union-Tribune. City infrastructure bond funds contributed $10 million, and the rest came from other private donors, which is earmarked for more books, computers, 3D printers and other technologies.
Feth says the library—which is being built on the site of the old International Brotherhood of Electrical Workers building—is targeting LEED Gold certification, and will include energy efficient LED lighting and natural daylight streaming through clerestory windows in a 25-ft-high ceiling in the middle of the building.
The new library is scheduled for completion October 2018, which means it might open by Christmas of that year, he says.
Related Stories
| Jun 9, 2014
Green Building Initiative launches Green Globes for Sustainable Interiors program
The new program focuses exclusively on the sustainable design and construction of interior spaces in nonresidential buildings and can be pursued by both building owners and individual lessees of commercial spaces.
| May 29, 2014
7 cost-effective ways to make U.S. infrastructure more resilient
Moving critical elements to higher ground and designing for longer lifespans are just some of the ways cities and governments can make infrastructure more resilient to natural disasters and climate change, writes Richard Cavallaro, President of Skanska USA Civil.
| May 23, 2014
Top interior design trends: Gensler, HOK, FXFOWLE, Mancini Duffy weigh in
Tech-friendly furniture, “live walls,” sit-stand desks, and circadian lighting are among the emerging trends identified by leading interior designers.
| May 20, 2014
Kinetic Architecture: New book explores innovations in active façades
The book, co-authored by Arup's Russell Fortmeyer, illustrates the various ways architects, consultants, and engineers approach energy and comfort by manipulating air, water, and light through the layers of passive and active building envelope systems.
| May 19, 2014
What can architects learn from nature’s 3.8 billion years of experience?
In a new report, HOK and Biomimicry 3.8 partnered to study how lessons from the temperate broadleaf forest biome, which houses many of the world’s largest population centers, can inform the design of the built environment.
| May 13, 2014
19 industry groups team to promote resilient planning and building materials
The industry associations, with more than 700,000 members generating almost $1 trillion in GDP, have issued a joint statement on resilience, pushing design and building solutions for disaster mitigation.
| May 11, 2014
Final call for entries: 2014 Giants 300 survey
BD+C's 2014 Giants 300 survey forms are due Wednesday, May 21. Survey results will be published in our July 2014 issue. The annual Giants 300 Report ranks the top AEC firms in commercial construction, by revenue.
| May 10, 2014
How your firm can gain an edge on university projects
Top administrators from five major universities describe how they are optimizing value on capital expenditures, financing, and design trends—and how their AEC partners can better serve them and other academic clients.
| May 9, 2014
New York Public Library scraps drastic renovation plans
The New York Public Library's controversial renovation, involving the removal of stacks from the Schwarzman building and the closing of the mid-Manhattan branch, has been dropped in favor of a less dramatic plan.
| Apr 29, 2014
USGBC launches real-time green building data dashboard
The online data visualization resource highlights green building data for each state and Washington, D.C.















