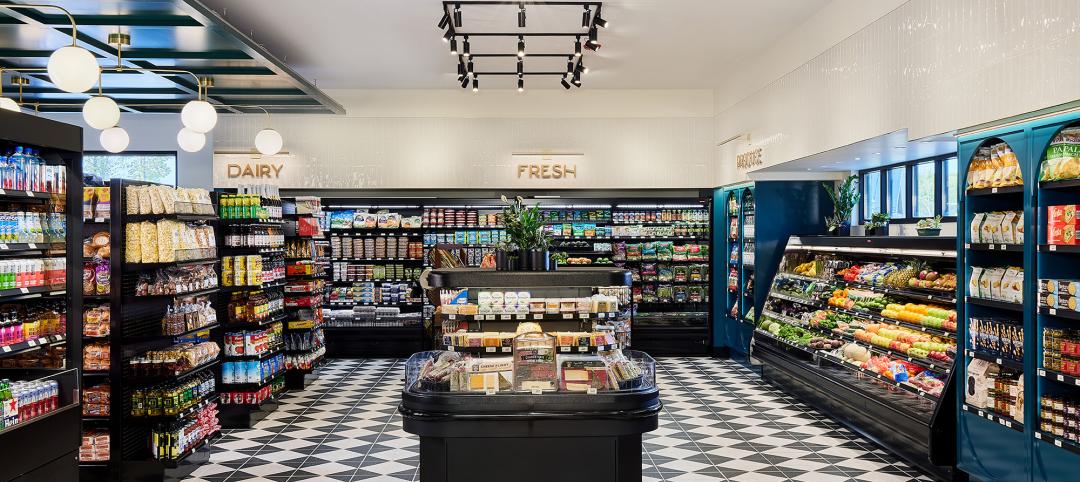A recently unveiled plan will transform a 463,000 sf mall into a mixed-use destination site in the Seattle suburb of Bellevue, Wash. The MG2-designed Crossroads project includes a 205,381 sf multifamily residential complex, a 14,500 sf retail/commercial space, and 15,000 sf of green space.
The latter will be open to the public with a section of outdoor seating, fire pits, a music stage, and a freestanding food and beverage pavilion. This community space will be programmed throughout the year with outdoor movies, craft shows, farmers’ market, and other events. It will connect residents to the shopping center and a nearby public park with trails for walkers, runners, and cyclists.
The 224-unit, market-rate residential building will feature studio, one- and two-bedroom apartments, and include retail space and parking. The six-story U-shaped building’s second level will include a library, kitchen, co-working spaces, and family rooms that connect with a 10,000 sf landscaped amenity deck. This outdoor space will include a children’s play space and areas for barbecues and picnics. The sixth floor will also include outdoor decks that overlook Bellevue, Seattle, and the Olympic mountains.
Sustainably designed features on site include rain gardens, bioswales, and a green roof. Solar panels will offset portions of the building’s operating energy.
The design considers the environmental impact holistically, including the effects of its layout on the neighborhood. “At Crossroads, we made the purposeful decision to knit residential, retail, and green space into the fabric of the community,” says MG2 Principal Mark Taylor. “We also improve connections to transit and community hubs. The result is an exceptional pedestrian experience throughout the property and even beyond.”
Ground-breaking will take place later in 2022.
Building Team:
Owner/developer: ROIC (Retail Opportunity Investments Corp.)
Residential Developer: Gracorp (a division of Graham Construction)
Design architect: MG2
Architect of record: MG2
MEP engineer: WSP
Structural engineer: DCI



Related Stories
Mixed-Use | Oct 5, 2023
Mixed-use pieces supporting a master plan in North Carolina fall into place
Near Chatham Park, a new multifamily housing community follows the opening of a shopping center.
Contractors | Sep 25, 2023
Balfour Beatty expands its operations in Tampa Bay, Fla.
Balfour Beatty is expanding its leading construction operations into the Tampa Bay area offering specialized and expert services to deliver premier projects along Florida’s Gulf Coast.
Mixed-Use | Sep 20, 2023
Tampa Bay Rays, Hines finalize deal for a stadium-anchored multiuse district in St. Petersburg, Fla.
The Tampa Bay Rays Major League Baseball team announced that it has reached an agreement with St. Petersburg and Pinellas County on a $6.5 billion, 86-acre mixed-use development that will include a new 30,000-seat ballpark and an array of office, housing, hotel, retail, and restaurant space totaling 8 million sf.
Adaptive Reuse | Sep 19, 2023
Transforming shopping malls into 21st century neighborhoods
As we reimagine the antiquated shopping mall, Marc Asnis, AICP, Associate, Perkins&Will, details four first steps to consider.
Resort Design | Sep 18, 2023
Luxury resort provides new housing community for its employees
The Wisteria community will feature a slew of exclusive amenities, including a market, pub, and fitness center, in addition to 33 new patio homes.
Adaptive Reuse | Aug 31, 2023
Small town takes over big box
GBBN associate Claire Shafer, AIA, breaks down the firm's recreational adaptive reuse project for a small Indiana town.
Giants 400 | Aug 22, 2023
Top 115 Architecture Engineering Firms for 2023
Stantec, HDR, Page, HOK, and Arcadis North America top the rankings of the nation's largest architecture engineering (AE) firms for nonresidential building and multifamily housing work, as reported in Building Design+Construction's 2023 Giants 400 Report.
Giants 400 | Aug 22, 2023
2023 Giants 400 Report: Ranking the nation's largest architecture, engineering, and construction firms
A record 552 AEC firms submitted data for BD+C's 2023 Giants 400 Report. The final report includes 137 rankings across 25 building sectors and specialty categories.
Giants 400 | Aug 22, 2023
Top 175 Architecture Firms for 2023
Gensler, HKS, Perkins&Will, Corgan, and Perkins Eastman top the rankings of the nation's largest architecture firms for nonresidential building and multifamily housing work, as reported in Building Design+Construction's 2023 Giants 400 Report.
Adaptive Reuse | Aug 17, 2023
How to design for adaptive reuse: Don’t reinvent the wheel
Gresham Smith demonstrates the opportunities of adaptive reuse, specifically reusing empty big-box retail and malls, many of which sit unused or underutilized across the country.

















