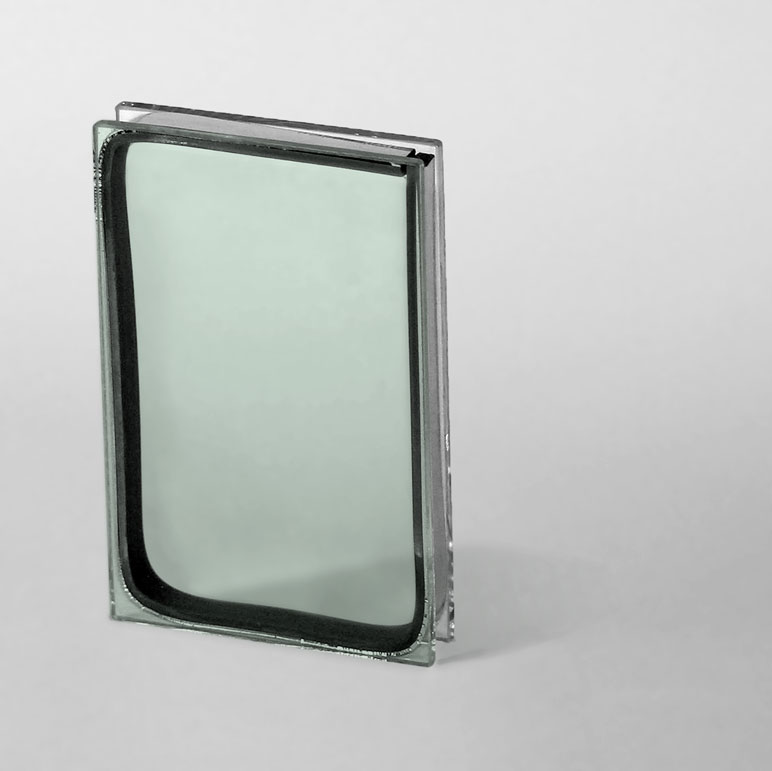Pre-certified as LEED® Platinum, 181 Fremont is fully glazed with Solarban® 70XL Glass (now Solarban® 70 Glass) by Vitro Architectural Glass.
Designed to be the most resilient tall condominium on the West Coast, every square-inch of 181 Fremont’s 435,000 square-feet was engineered for superior performance, including the innovative, unitized curtainwall system.
Pre-certified as LEED® Platinum, 181 Fremont incorporates a floor-to-ceiling façade designed to enhance the energy performance of the 55-floor, mixed-use tower, fully glazed with Solarban® 70XL Glass (now Solarban® 70 Glass) by Vitro Architectural Glass—an advanced, triple-silver-coated, low-emissivity (low-e) glass that blocks 73 percent of the sun’s heat energy in a 1-inch insulated glass unit (IGU) while still enabling 64 percent of daylight to pass through.
The design by Heller Manus Architects creates a sawtooth pattern with angled window mullions that face slightly inward against one another throughout the curtainwall that acts as a passive solar control system. The low-e glass accentuates the performance of the angled window mullions, which function as shading devices.
Glazing contractor Benson Industries Inc. took an active role in working through the complex glass geometry. As the glass fabricator, Hartung Glass Industries, a member of the Vitro Certified™ Network, worked closely with Benson Industries to make the project a success.
 Solarban® 70 Glass blocks 73 percent of the sun’s heat energy in a 1-inch insulated glass unit (IGU) while allowing 64 percent of daylight to pass through.
Solarban® 70 Glass blocks 73 percent of the sun’s heat energy in a 1-inch insulated glass unit (IGU) while allowing 64 percent of daylight to pass through.
“With the proposed sawtooth adjoined diagonal panels, it created hundreds of unique curtainwall units,” said Jeffrey Heymann, vice president of business development for Benson Industries. “Each unique unit had its own 3D model, where the connections and milling could be studied in depth.”
With the steel exoskeleton, the diagonal elements required retention cages that encroached on a typically clear anchor zone. Getting the right fit took several months of modeling, yet the finished result can handle high wind forces and seismic events up to 8.0 magnitude.
To dissipate wind forces along the glass-walled amenity terrace located about 500 feet from the ground, the tower embodies an open, chevron-shaped midway. Due to the open nature of the terrace, wide panels of Solarban® 70XL glass were required to achieve the prescribed level of wind deflection.
To maximize resilience, engineers used a 44-caisson system with a series of dampers to conserve the structural weight. Individual caissons were driven an average of 262 feet into the ground to enhance structural and non-structural design to limit damage and improve egress systems—earning it a Resilience-based Earthquake Design Initiative (REDi™) Gold rating.
Occupant Evacuation Operation (OEO) elevators were used in place of stair towers, maximizing availability of office and residential leasing space.
Completed in May of 2018, 181 Fremont includes 435,000 square feet of Class A office space and 17 floors of luxury condominiums—including a $42 million penthouse. The building’s office space has been fully leased by Facebook. In addition, homeowners have purchased almost all of the dozen residential units, which offer bridge-to-bridge views of San Francisco and the Bay.
To learn more or request a sample of Solarban®70 Glass, visit vitroglazings.com.
Related Stories
Cladding and Facade Systems | Oct 26, 2021
14 projects recognized by DOE for high-performance building envelope design
The inaugural class of DOE’s Better Buildings Building Envelope Campaign includes a medical office building that uses hybrid vacuum-insulated glass and a net-zero concrete-and-timber community center.
Fire-Rated Products | Oct 21, 2021
Safti First Fights Through Assertions Made By Plaintiffs Ely Holdings Limited And Greenlite Glass Systems That Safti First’s Fire Rated Floor System Infringed On Their Patent
In a summary judgement dated February 3, 2021, Chief Magistrate Joseph C. Spero of the United States District Court for the Northern District of California ruled that the patent infringement claims filed by Ely Holdings Limited (Ely) and Greenlite Glass Systems (Greenlite) against SAFTI FIRST, a USA fire rated glass and framing manufacturer, could not proceed to trial, finding that the SAFTI FIRST’s fire resistant floor does not violate Ely’s patent.
Sponsored | Glass and Glazing | Oct 1, 2021
Specifying Responsibly to Save Birds’ Lives
Realizing sustainable, bird-friendly glass design
Sponsored | Glass and Glazing | Oct 1, 2021
Seizing the Daylight with BIPV Glass
Glass has always been an idea generator. Now, it’s also a clean energy generator.
Glass and Glazing | Sep 30, 2021
Plans move forward on Central Place Sydney, duel towers with an AI-driven façade system
SOM and Fender Katsalidis are designing the project.
Glass and Glazing | Aug 24, 2021
Smart glass innovations for smarter buildings
Researchers explore the use of ultrathin photodetectors and augmented reality thin films to expand smart building applications.
75 Top Building Products | Dec 2, 2020
Top Glass and Glazing Products for 2020
Viracon's Thermal Spacer and YKK's YWW 50 TU Thermally Broken Window Wall are among the 7 new glass and glazing products to make Building Design + Construction's 2020 75 Top Products report.
Sponsored | Glass and Glazing | Nov 12, 2020
Fire Rated Glass Makes Visual Connectivity Possible, Beautiful and Affordable at Campus Housing
Sponsored | Glass and Glazing | Oct 20, 2020
Retaining Fallingwater’s Iconic Connection Between Indoors & Outdoors
Sponsored | Glass and Glazing | Sep 29, 2020
Glass helps Calgary Central Library convey collective and community
















