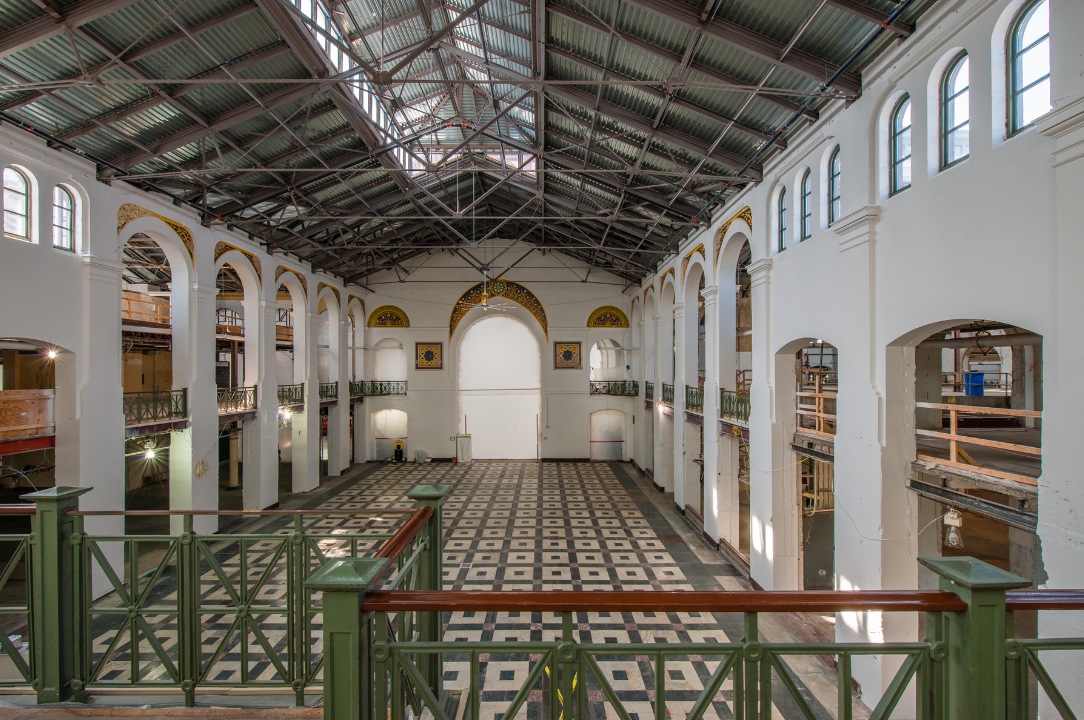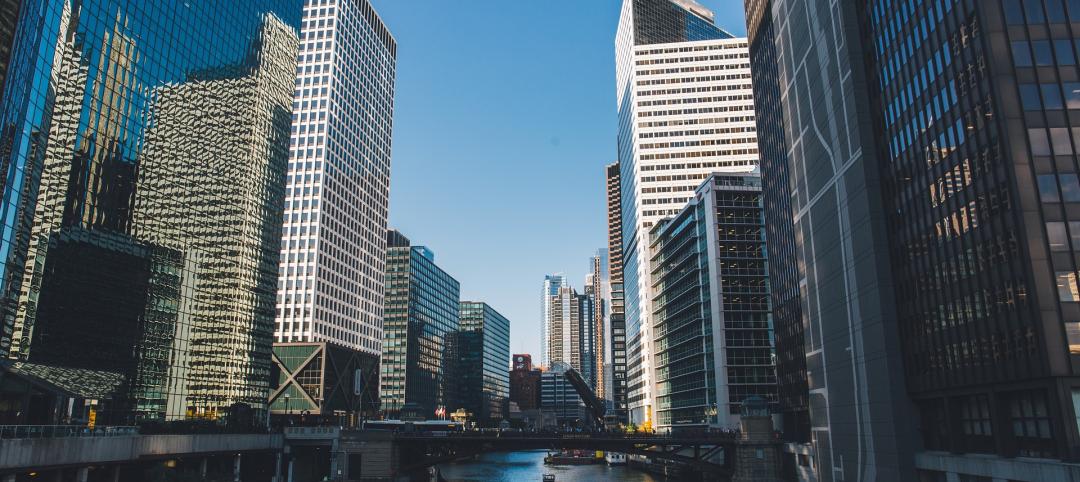Sometimes the best thing a Building Team can do for a client is to tell the client what not to do.
That dictum applies to the Smithsonian Institution’s Arts and Industries Building, which closed to the public in 2004, after 123 years of service. The National Historic Landmark (so designated in 1971) was being used for offices, not exhibitions; by 2006, it was in such bad shape that the National Trust for Historic Preservation named the AIB to its annual “Most Endangered Public Places” list.
SILVER AWARD
Smithsonian Institution Arts
& Industries building
Washington, D.C.Building Team
Submitting firm: SmithGroupJJR
(architect, MEP engineer)
Owner: Smithsonian Institution
JV partner architect: Ennead Architects
Structural engineer: McMullan & Associates
Fall arrest engineer: LJB
General contractor: Grunley ConstructionGeneral Information
Size: 120,000 sf
Construction cost: Confidential at owner’s request
Construction time: November 2010 to April 2014
Delivery method: Bid for general construction
Congress appropriated funds to revitalize and stabilize the structure, but only enough to restore the façade, replace the building’s signature roof, and upgrade the roof structure to meet code.
After removing decades’ worth of unfortunate additions to expose 17 historic interior spaces, the Building Team zoned in on the client’s key concern: Could the AIB be restored to its role as exposition/museum space?
The answer hinged on whether the building envelope could control the interior relative humidity to museum standards. The Building Team used computer modeling for moisture mitigation, plus studies of the HVAC systems, windows, and roof configuration and design, and concluded that it was impossible to retrofit the building to achieve the necessary humidity levels for the museum needs. Not exactly the answer the Smithsonian wanted to hear, but the right one.
That still left the enormous leaky roof, with its 46 surfaces and complex geometries. Finding new slate was easy: the quarry where the stuff came from for a 1980s re-roofing was still open. The team selected a matte-finished stainless steel to replace the deteriorated metal portion of the roof. For the first time, the roof had working gutters and downspouts to prevent leak-causing water valleys.
Structurally, with energy-efficient insulation being added to the roof structure, wrought iron roof trusses had to be tested, via computer modeling, to see if they could handle heavier snow loads. New high-strength steel trusses were designed to emulate the profiles of the existing wrought iron trusses.
Architecturally, exterior brick and stone were cleaned and replaced. Mortar was analyzed for color, composition, and strength. Interior stone, concrete, and terrazzo floors were mapped for cracks and preserved wherever possible. The original cast iron stairs and galleries were tested and retained. Exterior ground-floor window grilles were removed, repaired, and reinstalled. Students at Savannah (Ga.) Technical College fabricated 36 replacement spear points for the grilles.
The team went with energy-efficient aluminum windows with steel framing to meet security requirements. The window glazing is clear in offices, pavilions, and towers, but public spaces have an internal black/white dot film in the glazing that addresses visual light transmission and solar heat gain.
 In the North Hall, infill between piers and arches that compromised the historic spatial character was removed to open up the space and admit more light. Photo: Maxwell MacKenzie, Architectural Photographer.
In the North Hall, infill between piers and arches that compromised the historic spatial character was removed to open up the space and admit more light. Photo: Maxwell MacKenzie, Architectural Photographer.
Related Stories
Government Buildings | Jan 9, 2023
Blackstone, Starwood among real estate giants urging President Biden to repurpose unused federal office space for housing
The Real Estate Roundtable, a group including major real estate firms such as Brookfield Properties, Blackstone, Empire State Realty Trust, Starwood Capital, as well as multiple major banks and CRE professional organizations, recently sent a letter to President Joe Biden on the implications of remote work within the federal government.
Giants 400 | Aug 11, 2021
BD+C Awards Programs
Entry information and past winners for Building Design+Construction's two major awards programs: 40 Under 40 and Giants 400
Reconstruction Awards | Mar 12, 2021
Call for entries: 2021 Reconstruction Awards
The 2021 Reconstruction Awards recognize the best reconstructed, renovated, or remodeled projects, based on overall design, engineering, and construction project quality. Entries are due July 16, 2021.
Reconstruction Awards | Mar 12, 2021
2021 Reconstruction Awards Entry Information
Only projects completed or occupied between January 1, 2020 and July 16, 2021 are eligible.
Reconstruction Awards | Mar 12, 2021
2021 Reconstruction Awards 'How to Win' Tip Sheet
Keep this tip sheet handy when preparing your Reconstruction Awards entry, as these are some items on which your project will be judged.
Reconstruction Awards | Feb 5, 2021
The historic Maryland Theatre is reborn in Hagerstown
The Maryland Theatre project has won a Bronze Award in BD+C's 2020 Reconstruction Awards.
Reconstruction Awards | Jan 30, 2021
Repositioning of historic Sears Roebuck warehouse enlivens Boston’s Fenway neighborhood
Developer Samuels & Associates asked Elkus Manfredi Architects to reimagine the former Sears Roebuck & Co. warehouse in Boston’s Fenway neighborhood as a dynamic mixed-use destination that complements the high-energy Fenway neighborhood while honoring the building’s historical significance.













