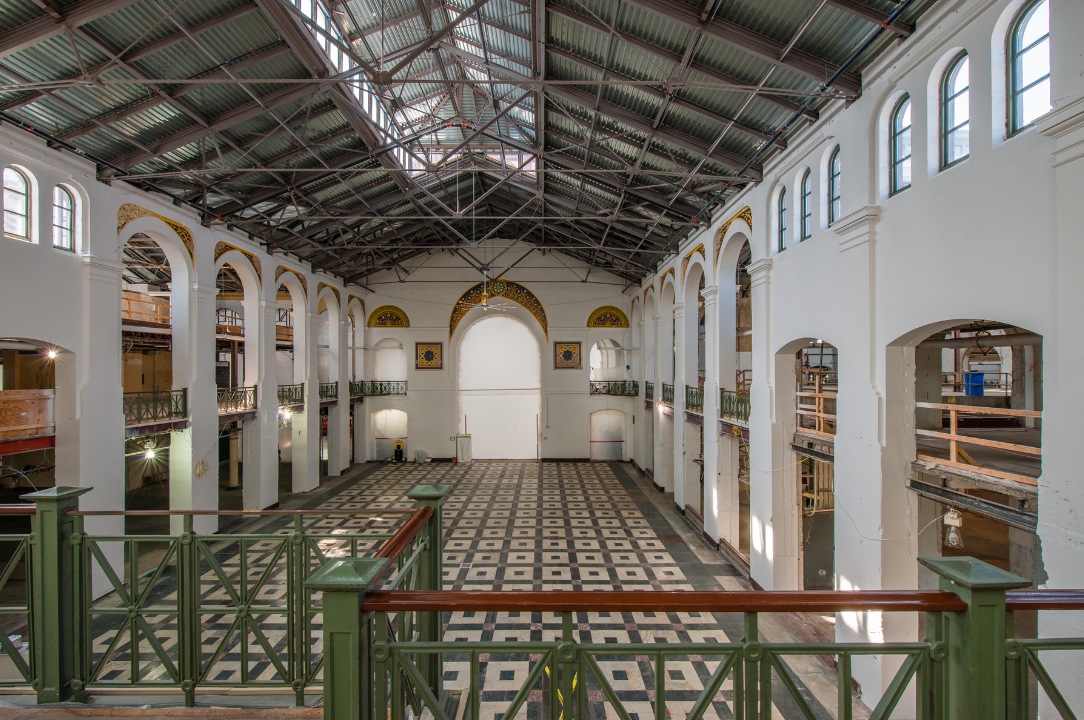Sometimes the best thing a Building Team can do for a client is to tell the client what not to do.
That dictum applies to the Smithsonian Institution’s Arts and Industries Building, which closed to the public in 2004, after 123 years of service. The National Historic Landmark (so designated in 1971) was being used for offices, not exhibitions; by 2006, it was in such bad shape that the National Trust for Historic Preservation named the AIB to its annual “Most Endangered Public Places” list.
SILVER AWARD
Smithsonian Institution Arts
& Industries building
Washington, D.C.Building Team
Submitting firm: SmithGroupJJR
(architect, MEP engineer)
Owner: Smithsonian Institution
JV partner architect: Ennead Architects
Structural engineer: McMullan & Associates
Fall arrest engineer: LJB
General contractor: Grunley ConstructionGeneral Information
Size: 120,000 sf
Construction cost: Confidential at owner’s request
Construction time: November 2010 to April 2014
Delivery method: Bid for general construction
Congress appropriated funds to revitalize and stabilize the structure, but only enough to restore the façade, replace the building’s signature roof, and upgrade the roof structure to meet code.
After removing decades’ worth of unfortunate additions to expose 17 historic interior spaces, the Building Team zoned in on the client’s key concern: Could the AIB be restored to its role as exposition/museum space?
The answer hinged on whether the building envelope could control the interior relative humidity to museum standards. The Building Team used computer modeling for moisture mitigation, plus studies of the HVAC systems, windows, and roof configuration and design, and concluded that it was impossible to retrofit the building to achieve the necessary humidity levels for the museum needs. Not exactly the answer the Smithsonian wanted to hear, but the right one.
That still left the enormous leaky roof, with its 46 surfaces and complex geometries. Finding new slate was easy: the quarry where the stuff came from for a 1980s re-roofing was still open. The team selected a matte-finished stainless steel to replace the deteriorated metal portion of the roof. For the first time, the roof had working gutters and downspouts to prevent leak-causing water valleys.
Structurally, with energy-efficient insulation being added to the roof structure, wrought iron roof trusses had to be tested, via computer modeling, to see if they could handle heavier snow loads. New high-strength steel trusses were designed to emulate the profiles of the existing wrought iron trusses.
Architecturally, exterior brick and stone were cleaned and replaced. Mortar was analyzed for color, composition, and strength. Interior stone, concrete, and terrazzo floors were mapped for cracks and preserved wherever possible. The original cast iron stairs and galleries were tested and retained. Exterior ground-floor window grilles were removed, repaired, and reinstalled. Students at Savannah (Ga.) Technical College fabricated 36 replacement spear points for the grilles.
The team went with energy-efficient aluminum windows with steel framing to meet security requirements. The window glazing is clear in offices, pavilions, and towers, but public spaces have an internal black/white dot film in the glazing that addresses visual light transmission and solar heat gain.
 In the North Hall, infill between piers and arches that compromised the historic spatial character was removed to open up the space and admit more light. Photo: Maxwell MacKenzie, Architectural Photographer.
In the North Hall, infill between piers and arches that compromised the historic spatial character was removed to open up the space and admit more light. Photo: Maxwell MacKenzie, Architectural Photographer.
Related Stories
Reconstruction Awards | Nov 16, 2015
Lumberyard turned into Chicago charter school
While the existing structures were in poor condition, the Building Team preserved and restored 75% of the spaces and incorporated historic elements in the final design of the Intrinsic School on Chicago's Northwest side.
Reconstruction Awards | Nov 12, 2015
Columbia Grammar and Preparatory School grows with the times
The 251-year-old NYC school was a design-build project that overcame issues like tight space and zoning appeals during its redevelopment.
Reconstruction Awards | Nov 10, 2015
Restoration of the Whitney Building provides hope for Detroit
Four years ago, Whitney Partners purchased the 253,000-sf Whitney for $3.3 million. Their mission was to turn the 19-story structure into a mixed-use hotel, rental apartment, and retail center that would serve as a reminder of more prosperous times in Detroit’s past.
Reconstruction Awards | Nov 9, 2015
University of Chicago uses space economically with Saieh Hall
The five-story, 100,000-sf seminary was converted into a modern education facility that would be fully integrated into the university’s Hyde Park campus. The project demonstrated the university’s commitment to finding a balance between new construction and adaptive reuse of historically significant buildings.
Reconstruction Awards | Nov 9, 2015
King of kings: Classic brooklyn movie theater stages a return engagement
The theater, which withstood vacancy, neglect and vandalism, has been redeveloped with a goal: balance preservation with the creation of a modern performance space.












