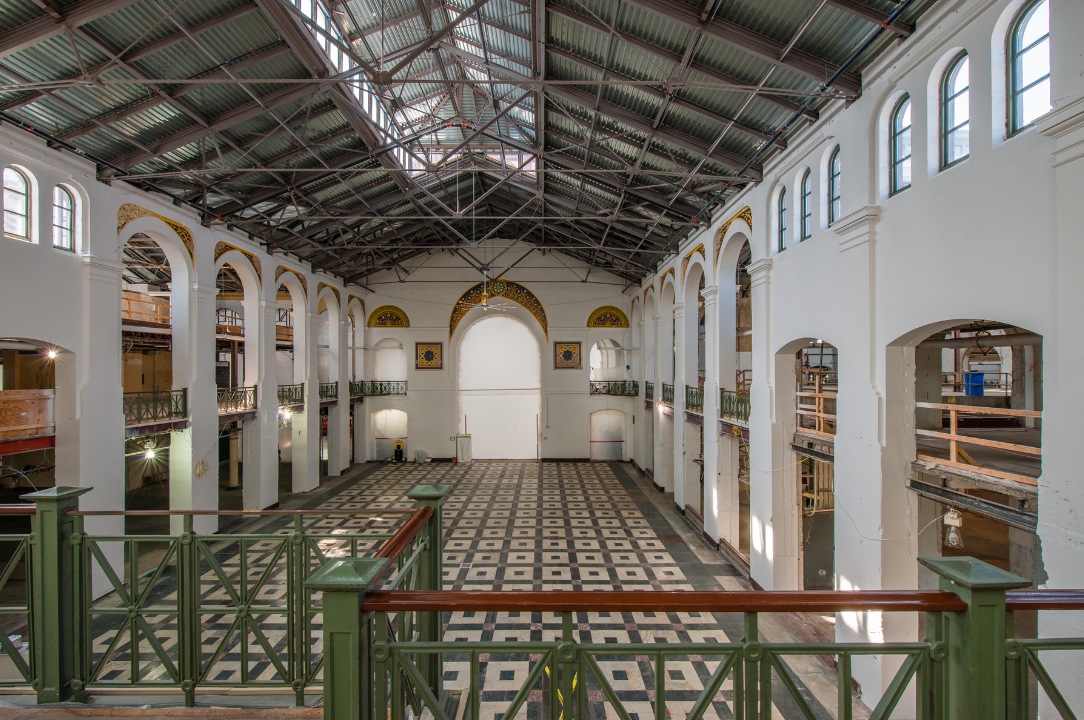Sometimes the best thing a Building Team can do for a client is to tell the client what not to do.
That dictum applies to the Smithsonian Institution’s Arts and Industries Building, which closed to the public in 2004, after 123 years of service. The National Historic Landmark (so designated in 1971) was being used for offices, not exhibitions; by 2006, it was in such bad shape that the National Trust for Historic Preservation named the AIB to its annual “Most Endangered Public Places” list.
SILVER AWARD
Smithsonian Institution Arts
& Industries building
Washington, D.C.Building Team
Submitting firm: SmithGroupJJR
(architect, MEP engineer)
Owner: Smithsonian Institution
JV partner architect: Ennead Architects
Structural engineer: McMullan & Associates
Fall arrest engineer: LJB
General contractor: Grunley ConstructionGeneral Information
Size: 120,000 sf
Construction cost: Confidential at owner’s request
Construction time: November 2010 to April 2014
Delivery method: Bid for general construction
Congress appropriated funds to revitalize and stabilize the structure, but only enough to restore the façade, replace the building’s signature roof, and upgrade the roof structure to meet code.
After removing decades’ worth of unfortunate additions to expose 17 historic interior spaces, the Building Team zoned in on the client’s key concern: Could the AIB be restored to its role as exposition/museum space?
The answer hinged on whether the building envelope could control the interior relative humidity to museum standards. The Building Team used computer modeling for moisture mitigation, plus studies of the HVAC systems, windows, and roof configuration and design, and concluded that it was impossible to retrofit the building to achieve the necessary humidity levels for the museum needs. Not exactly the answer the Smithsonian wanted to hear, but the right one.
That still left the enormous leaky roof, with its 46 surfaces and complex geometries. Finding new slate was easy: the quarry where the stuff came from for a 1980s re-roofing was still open. The team selected a matte-finished stainless steel to replace the deteriorated metal portion of the roof. For the first time, the roof had working gutters and downspouts to prevent leak-causing water valleys.
Structurally, with energy-efficient insulation being added to the roof structure, wrought iron roof trusses had to be tested, via computer modeling, to see if they could handle heavier snow loads. New high-strength steel trusses were designed to emulate the profiles of the existing wrought iron trusses.
Architecturally, exterior brick and stone were cleaned and replaced. Mortar was analyzed for color, composition, and strength. Interior stone, concrete, and terrazzo floors were mapped for cracks and preserved wherever possible. The original cast iron stairs and galleries were tested and retained. Exterior ground-floor window grilles were removed, repaired, and reinstalled. Students at Savannah (Ga.) Technical College fabricated 36 replacement spear points for the grilles.
The team went with energy-efficient aluminum windows with steel framing to meet security requirements. The window glazing is clear in offices, pavilions, and towers, but public spaces have an internal black/white dot film in the glazing that addresses visual light transmission and solar heat gain.
 In the North Hall, infill between piers and arches that compromised the historic spatial character was removed to open up the space and admit more light. Photo: Maxwell MacKenzie, Architectural Photographer.
In the North Hall, infill between piers and arches that compromised the historic spatial character was removed to open up the space and admit more light. Photo: Maxwell MacKenzie, Architectural Photographer.
Related Stories
Reconstruction Awards | Nov 27, 2017
Patient friendly: The University of Chicago Medicine Center for Care and Discovery adds 203 new beds
Strict infection control and life safety measures were implemented to protect patients on other floors as work proceeded.
Reconstruction Awards | Nov 27, 2017
The birthplace of General Motors
The automotive giant salvages the place from which it sprang, 131 years ago.
Reconstruction Awards | Nov 21, 2017
Mama mia! What a pizzeria!: It started as a bank nearly a century ago, now it’s a pizza parlor with plenty of pizzazz
The first floor features a zinc bar and an authentic Neapolitan pizza oven.
Reconstruction Awards | Nov 21, 2017
Honor Guard: San Francisco’s historic Veterans Building pays homage to those who served in World War I and other foreign wars
The Veterans Building houses the War Memorial staff, the city’s Arts Commission, the Opera’s learning center and practice/performance node, the Green Room reception venue, and the 916-seat Herbst Theatre.
Reconstruction Awards | Nov 20, 2017
Eyes wide open: Students can see their new home’s building elements
The two-phase project revamped an opaque, horseshoe-shaped labyrinth of seven buildings from the ’60s and ’70s.
Reconstruction Awards | Nov 17, 2017
Gray lady no more: A facelift erases a landmark’s wrinkles, but not her heritage
The Building Team restored the granite and terra cotta façade and reclaimed more than 500 double-hung windows.
Reconstruction Awards | Nov 17, 2017
Elegance personified: New life for a neglected but still imposing retail/office space
The building was in such disrepair that much of the reconstruction budget had to go toward structural, mechanical, and electrical infrastructure improvements.
Reconstruction Awards | Nov 16, 2017
Back to the '20s: Coney Island gets a new eatery reminiscent of the past
This project included the restoration of the landmark Childs Restaurant.
Reconstruction Awards | Nov 15, 2017
Foyer fantastique: Faded images provide the key to a historic theater's lobby restoration
The restoration relied heavily on historic photos and drawings.
Reconstruction Awards | Nov 14, 2017
Hallowed ground: A Mormon temple rises from the ashes of a fire-ravaged historic tabernacle
Parts of the tabernacle’s exterior shell were the only things that survived the blaze.

















