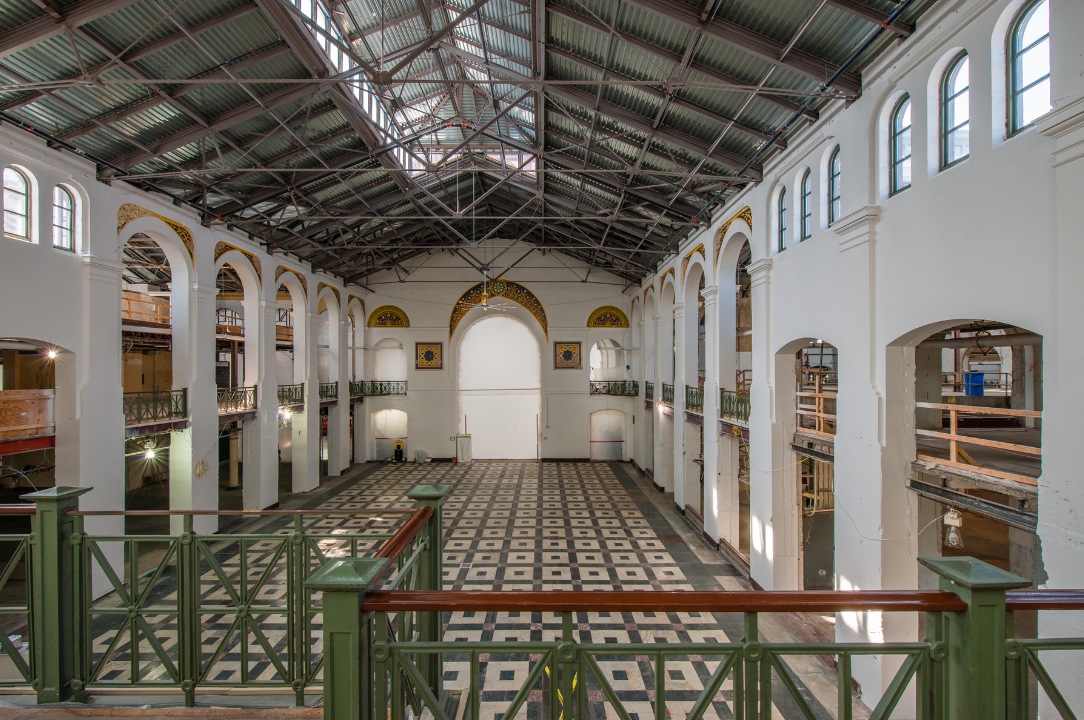Sometimes the best thing a Building Team can do for a client is to tell the client what not to do.
That dictum applies to the Smithsonian Institution’s Arts and Industries Building, which closed to the public in 2004, after 123 years of service. The National Historic Landmark (so designated in 1971) was being used for offices, not exhibitions; by 2006, it was in such bad shape that the National Trust for Historic Preservation named the AIB to its annual “Most Endangered Public Places” list.
SILVER AWARD
Smithsonian Institution Arts
& Industries building
Washington, D.C.Building Team
Submitting firm: SmithGroupJJR
(architect, MEP engineer)
Owner: Smithsonian Institution
JV partner architect: Ennead Architects
Structural engineer: McMullan & Associates
Fall arrest engineer: LJB
General contractor: Grunley ConstructionGeneral Information
Size: 120,000 sf
Construction cost: Confidential at owner’s request
Construction time: November 2010 to April 2014
Delivery method: Bid for general construction
Congress appropriated funds to revitalize and stabilize the structure, but only enough to restore the façade, replace the building’s signature roof, and upgrade the roof structure to meet code.
After removing decades’ worth of unfortunate additions to expose 17 historic interior spaces, the Building Team zoned in on the client’s key concern: Could the AIB be restored to its role as exposition/museum space?
The answer hinged on whether the building envelope could control the interior relative humidity to museum standards. The Building Team used computer modeling for moisture mitigation, plus studies of the HVAC systems, windows, and roof configuration and design, and concluded that it was impossible to retrofit the building to achieve the necessary humidity levels for the museum needs. Not exactly the answer the Smithsonian wanted to hear, but the right one.
That still left the enormous leaky roof, with its 46 surfaces and complex geometries. Finding new slate was easy: the quarry where the stuff came from for a 1980s re-roofing was still open. The team selected a matte-finished stainless steel to replace the deteriorated metal portion of the roof. For the first time, the roof had working gutters and downspouts to prevent leak-causing water valleys.
Structurally, with energy-efficient insulation being added to the roof structure, wrought iron roof trusses had to be tested, via computer modeling, to see if they could handle heavier snow loads. New high-strength steel trusses were designed to emulate the profiles of the existing wrought iron trusses.
Architecturally, exterior brick and stone were cleaned and replaced. Mortar was analyzed for color, composition, and strength. Interior stone, concrete, and terrazzo floors were mapped for cracks and preserved wherever possible. The original cast iron stairs and galleries were tested and retained. Exterior ground-floor window grilles were removed, repaired, and reinstalled. Students at Savannah (Ga.) Technical College fabricated 36 replacement spear points for the grilles.
The team went with energy-efficient aluminum windows with steel framing to meet security requirements. The window glazing is clear in offices, pavilions, and towers, but public spaces have an internal black/white dot film in the glazing that addresses visual light transmission and solar heat gain.
 In the North Hall, infill between piers and arches that compromised the historic spatial character was removed to open up the space and admit more light. Photo: Maxwell MacKenzie, Architectural Photographer.
In the North Hall, infill between piers and arches that compromised the historic spatial character was removed to open up the space and admit more light. Photo: Maxwell MacKenzie, Architectural Photographer.
Related Stories
Reconstruction Awards | Nov 13, 2017
Harlem Renaissance: A vacant school provides much-needed housing and a clubhouse for children
Word that PS 186 might be demolished brought out the preservationists, whose letter-writing campaign gained the support of the New York Landmarks Conservancy.
Reconstruction Awards | Nov 16, 2016
BD+C's 2016 Reconstruction Award Winners
St. Patrick’s Cathedral, Lovejoy Wharf, and the Bay Area Metro Center are just a few of the projects recognized as 2016 Reconstruction Award winners.
Reconstruction Awards | Nov 16, 2016
Reconstruction Awards: The Renwick Gallery of The Smithsonian American Art Museum
The renovation restored two long-concealed vaulted ceilings in the second-floor galleries and recreated the original 19th-century window configuration.
Reconstruction Awards | Nov 16, 2016
Reconstruction Awards: Massachusetts Maritime Academy
The two-story “overbuild” employed block and plank construction with drag strut detailing to connect it to the existing building.
Reconstruction Awards | Nov 16, 2016
Reconstruction Awards: The Masonic Temple
The building team suspended a new eighth-floor mezzanine and added 18 9x15-foot windows to the north, south, and west façades.
Reconstruction Awards | Nov 16, 2016
Reconstruction Awards: San Francisco War Memorial Veterans Building
The building team used a system of rocking concrete shear walls, which eliminated the need for deep foundations and reduced the shear force on each wall.
Reconstruction Awards | Nov 16, 2016
Reconstruction Awards: Arc at Old Colony
The Arc at Old Colony's vintage floor plans, voluminous lobby, and myriad elevators were perfect for redevelopment as a historically charming residential building.
Reconstruction Awards | Nov 16, 2016
Reconstruction Awards: Noble Chapel
In May 2013 the 124-year-old Noble Chapel, suffered a three-alarm fire that almost completely destroyed its 1937 crematorium.

















