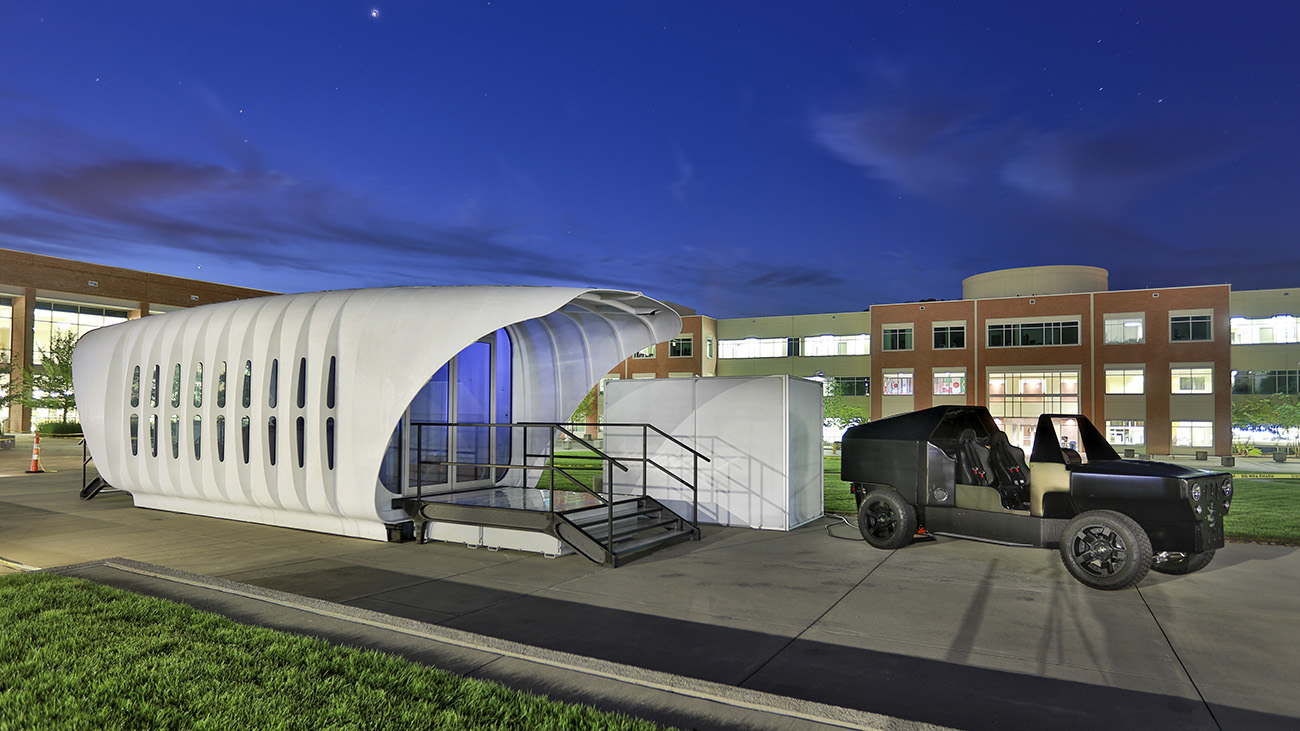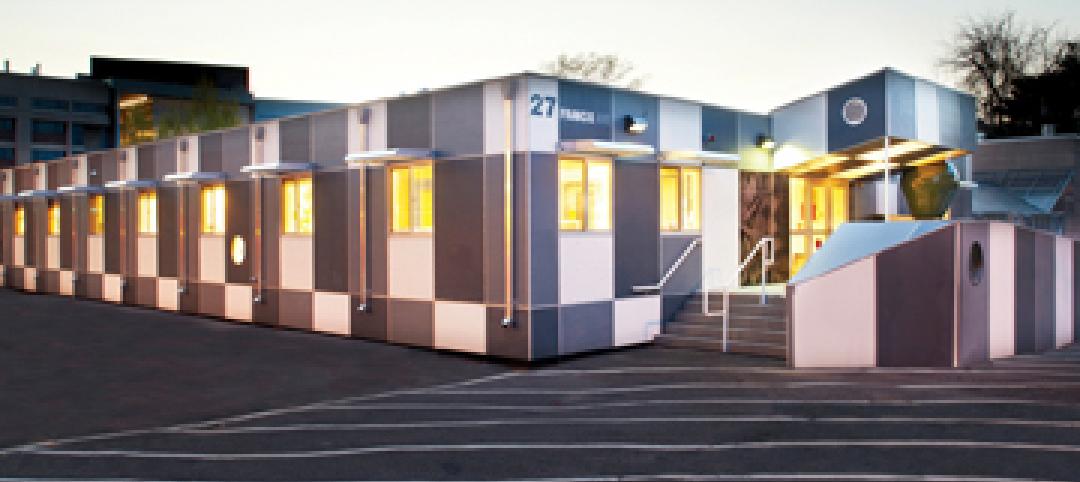The Department of Energy’s Oak Ridge National Laboratory has unveiled a 3D-printed building at the DOE’s inaugural Industry Day event on Wednesday.
Designed by Skidmore, Owings & Merrill (SOM), the 38x12x13-foot Additive Manufacturing Integrated Energy (AMIE) building can be used for off-the-grid shelter.
A photovoltaics roof works with a natural gas generator to provide lighting and power for the building’s micro-kitchen.
The enclosure conserves energy due to its high levels of insulated solid surfaces (79%) to glazed areas (21%). The battery of the attached 3D-printed vehicle provides supplementary power for the building. Using bi-directional wireless energy gets the building off the power grid at peak demand times.
AMIE condenses the functions of a conventional wall system (structure, insulation, air and moisture barriers, and exterior cladding, for example) into an integrated shell. This could lead to zero-waste construction, and it makes the buildings easier to be recycled and reprinted for other purposes.


Related Stories
| Apr 13, 2012
Best Commercial Modular Buildings Recognized
Judges scored building entries on a number of criteria including architectural excellence, technical innovation, cost effectiveness, energy efficiency, and calendar days to complete, while marketing pieces were judged on strategy, implementation, and quantifiable results. Read More
| Oct 6, 2011
GREENBUILD 2011: Dow Corning features new silicone weather barrier sealant
Modular Design Architecture >Dow Corning 758 sealant used in GreenZone modular high-performance medical facility.
| Sep 29, 2011
Kohler supports 2011 Solar Decathlon competition teams
Modular Architecture > In a quest to create the ultimate ‘green’ house, 20 collegiate teams compete in Washington D.C. Mall.
| Sep 12, 2011
Living Buildings: Are AEC Firms up to the Challenge?
Modular Architecture > You’ve done a LEED Gold or two, maybe even a LEED Platinum. But are you and your firm ready to take on the Living Building Challenge? Think twice before you say yes.
| Sep 9, 2011
$22 million investment made in energy efficient building maker
The buildings use at least 25% less energy than the strictest building codes in the U.S., and as much as 80% less energy in certain parts of the country.
| Jul 22, 2011
Five award-winning modular innovations
The Modular Building Institute's 2011 Awards of Distinction highlight fresh ideas in manufactured construction projects.
| Mar 11, 2011
Temporary modular building at Harvard targets sustainability
Anderson Anderson Architecture of San Francisco designed the Harvard Yard childcare facility, a modular building manufactured by Triumph Modular of Littleton, Mass., that was installed at Harvard University. The 5,700-sf facility will remain on the university’s Cambridge, Mass., campus for 18 months while the Harvard Yard Child Care Center and the Oxford Street Daycare Coop are being renovated.
| Oct 13, 2010
Prefab Trailblazer
The $137 million, 12-story, 500,000-sf Miami Valley Hospital cardiac center, Dayton, Ohio, is the first major hospital project in the U.S. to have made extensive use of prefabricated components in its design and construction.
| Aug 11, 2010
Morphosis builds 'floating' house for Brad Pitt's Make It Right New Orleans foundation
Morphosis Architects, under the direction of renowned architect and UCLA professor Thom Mayne, has completed the first floating house permitted in the U.S. for Brad Pitt’s Make It Right Foundation in New Orleans.The FLOAT House is a new model for flood-safe, affordable, and sustainable housing that is designed to float securely with rising water levels.
| Aug 11, 2010
Bovis Lend Lease, Webcor among nation's largest multifamily contractors, according to BD+C's Giants 300 report
A ranking of the Top 50 Multifamily Contractors based on Building Design+Construction's 2009 Giants 300 survey. For more Giants 300 rankings, visit http://www.BDCnetwork.com/Giants















