Skidmore, Owings & Merrill recently revealed new renderings of Manhattan West, its five million-sf project located next to the massive Hudson Yards development project, Dezeen reports.
Manhattan West will transform the New York skyline with two office towers and a slightly smaller residential tower. Thanks to the angled façade and rounded corners of the office buildings and the sharp, precise corners of the residential building, the trio looks like a crystal formation rising high into the New York City sky.
The taller of the two office buildings will stand 67 stories high, offer two million sf of space, and has its sights set on LEED Gold certification.
Meanwhile, the residential tower will stretch 62 stories into the sky and offer 844 apartment units. It will include such amenities as a regulation-sized basketball court, climbing wall, private kitchens and dining rooms for entertaining, and a rooftop terrace with grills.
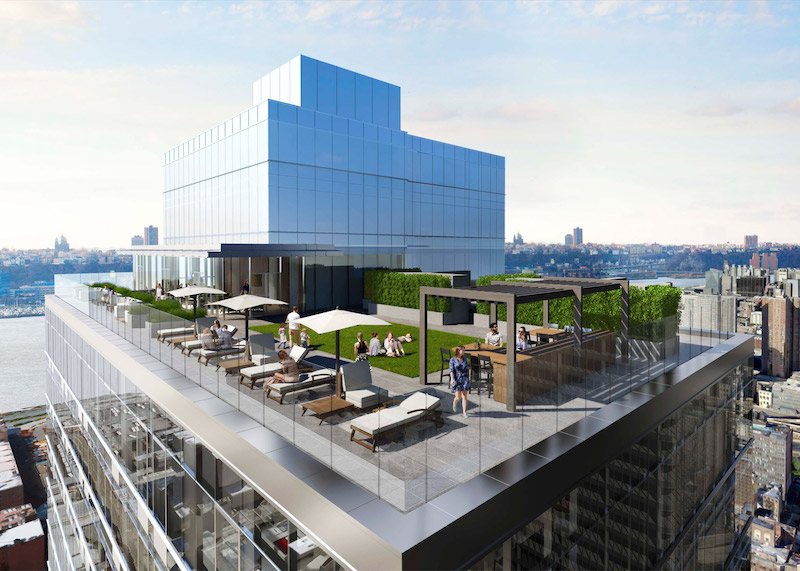 Rendering: Millerhare
Rendering: Millerhare
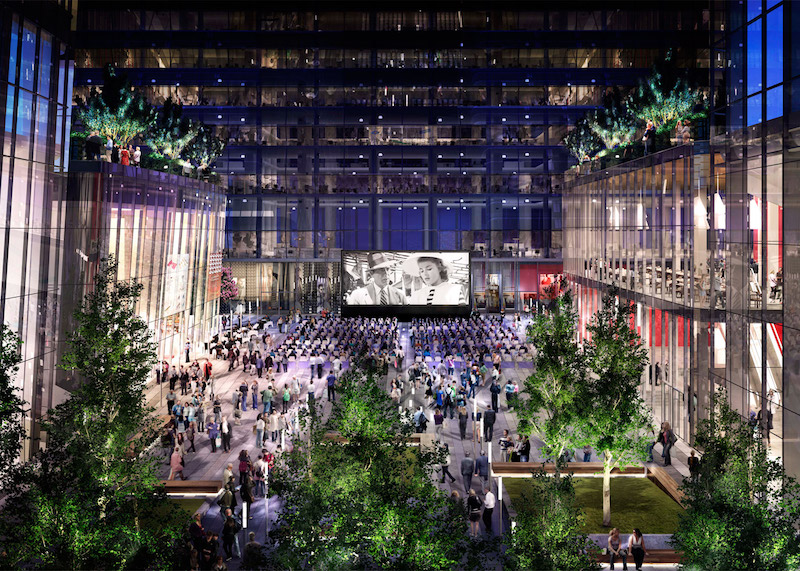 Rendering: Millerhare
Rendering: Millerhare
The 67-story office building is not the only part of the project hoping to be an example of sustainability, as the entire Manhattan West project anticipates LEED Gold certification. The Building Team hopes to achieve this through “enhanced energy efficiency, improved indoor air quality, high-performance glazing that maximizes daylight, rainwater collection, and regional sourcing for recycled materials,” according to the Manhattan West website.
The entire project is estimated to be valued at $8.6 billion after completion and stabilization. One Manhattan West, the 67-story tower, is currently under construction and scheduled to be completed in 2019. Two Manhattan West, the second office tower, will be constructed following the lease-up of the first tower. Three Manhattan West, the 62-story residential building, is currently under construction and plans on receiving its first residents in 2017 with a final completion date of 2018. The entire project is scheduled to be completed by 2020.
Brookfield Office Properties (developer) and James Corner Field Operations, the firm that was behind the High Line (landscape architect), are also on the team.
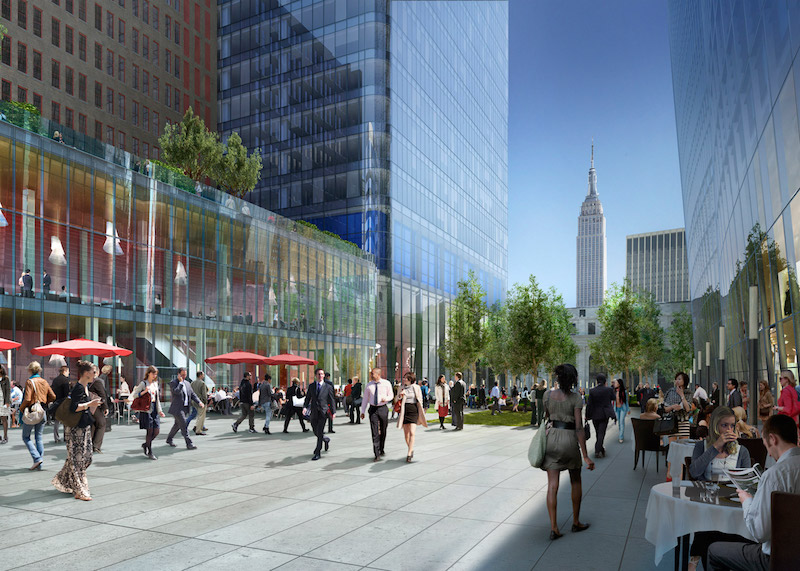 Rendering: Millerhare
Rendering: Millerhare
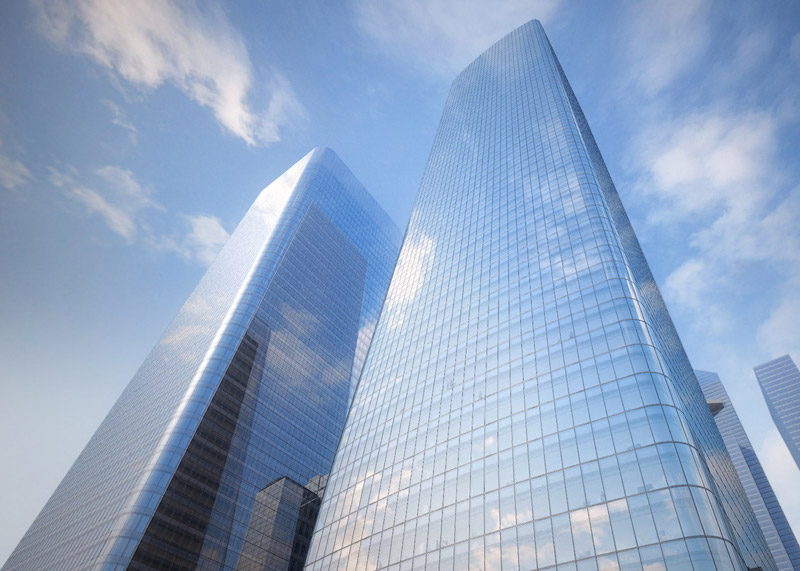 Rendering: Atchain
Rendering: Atchain
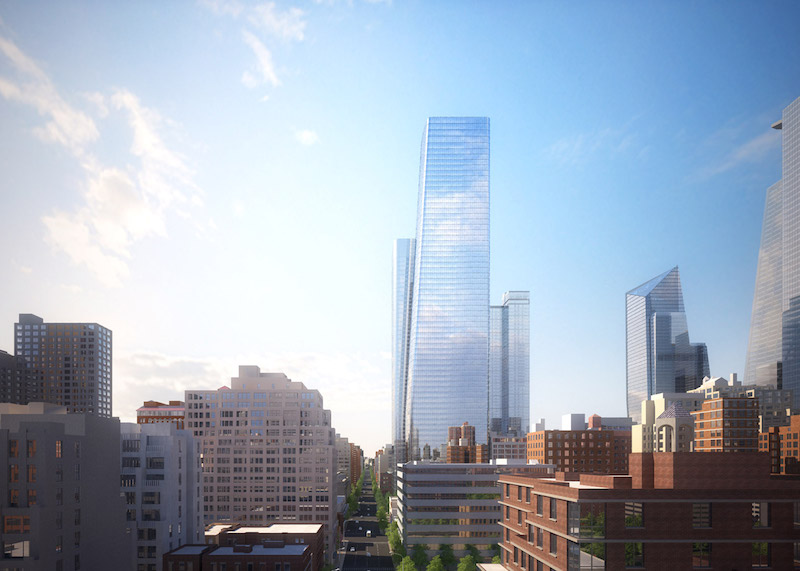 Rendering: Atchain
Rendering: Atchain
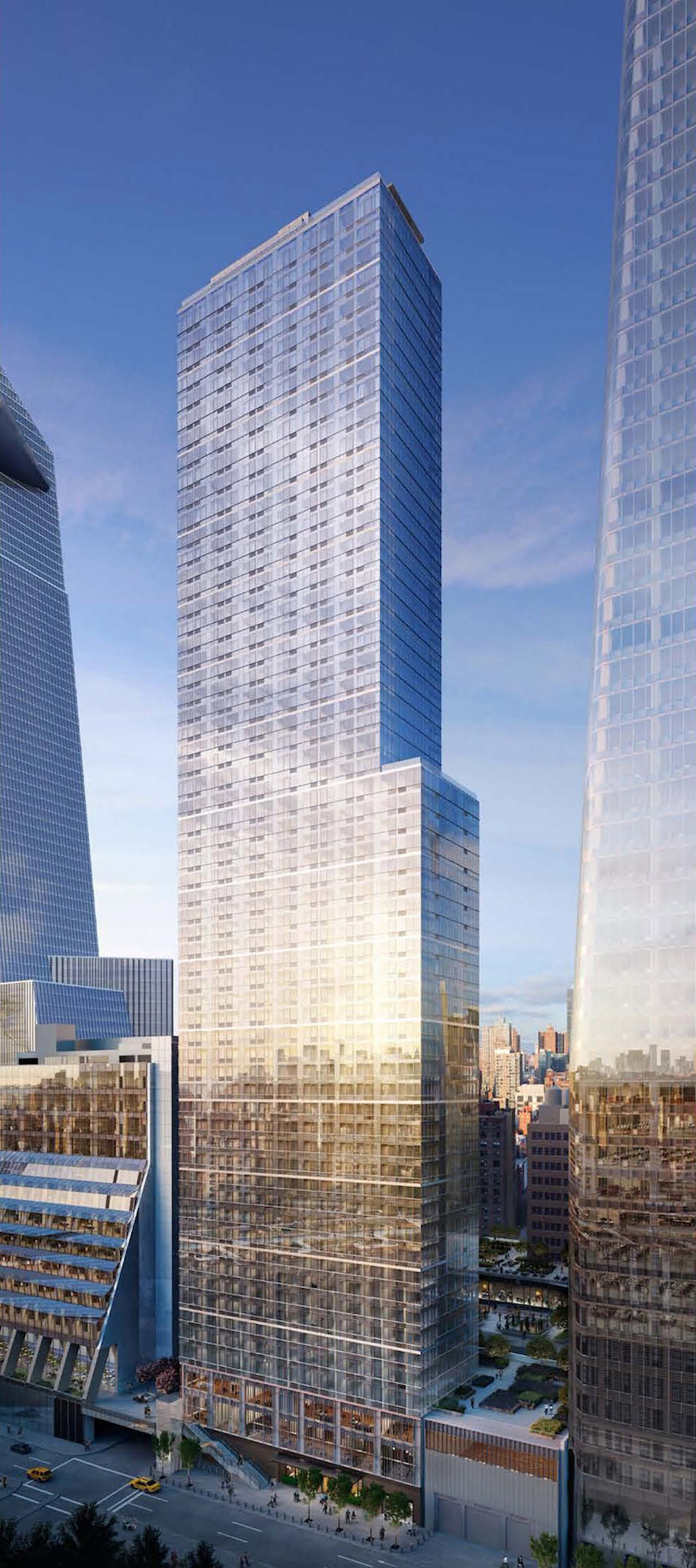 Rendering: Millerhare
Rendering: Millerhare
Related Stories
Mixed-Use | Nov 11, 2021
New mixed-use development breaks ground in Miami Beach
Domo Studio is designing the project and Origin Construction is the general contractor.
Mixed-Use | Oct 22, 2021
40 West 12th residential tower opens in Atlanta’s Midtown neighborhood
The project is part of the 1105 West Peachtree Development.
Multifamily Housing | Oct 20, 2021
Sacramento’s first luxury high-rise rental residences announced
Southern Land Company is developing the project.
Mixed-Use | Oct 19, 2021
Manhattan tower would be the first skyscraper built by a largely black development team in the city’s history
Adjaye Associates is designing the project.
Mixed-Use | Oct 11, 2021
Manhattan West opens the heart of New York City’s Far West Side
The project links several New York neighborhoods.
Mixed-Use | Oct 5, 2021
Ground-up mixed-use building completes near Wrigley Field
Hirsch/MPG Architecture + Planning designed the project.
Mixed-Use | Sep 30, 2021
The Laurel Rittenhouse Square is set to be Philadelphia’s tallest residential tower
Solomon Cordwell Buenz designed the project.
Glass and Glazing | Sep 30, 2021
Plans move forward on Central Place Sydney, duel towers with an AI-driven façade system
SOM and Fender Katsalidis are designing the project.
Mixed-Use | Sep 28, 2021
BIG designs new Farfetch HQ on the slopes of Leça River in Porto
The project is situated within the larger Fuse Valley site.
Mixed-Use | Aug 19, 2021
COVID-conscious, pandemic-ready skyscraper breaks ground in Miami
The project will be part of Miami Worldcenter.
















