Skidmore, Owings & Merrill recently revealed new renderings of Manhattan West, its five million-sf project located next to the massive Hudson Yards development project, Dezeen reports.
Manhattan West will transform the New York skyline with two office towers and a slightly smaller residential tower. Thanks to the angled façade and rounded corners of the office buildings and the sharp, precise corners of the residential building, the trio looks like a crystal formation rising high into the New York City sky.
The taller of the two office buildings will stand 67 stories high, offer two million sf of space, and has its sights set on LEED Gold certification.
Meanwhile, the residential tower will stretch 62 stories into the sky and offer 844 apartment units. It will include such amenities as a regulation-sized basketball court, climbing wall, private kitchens and dining rooms for entertaining, and a rooftop terrace with grills.
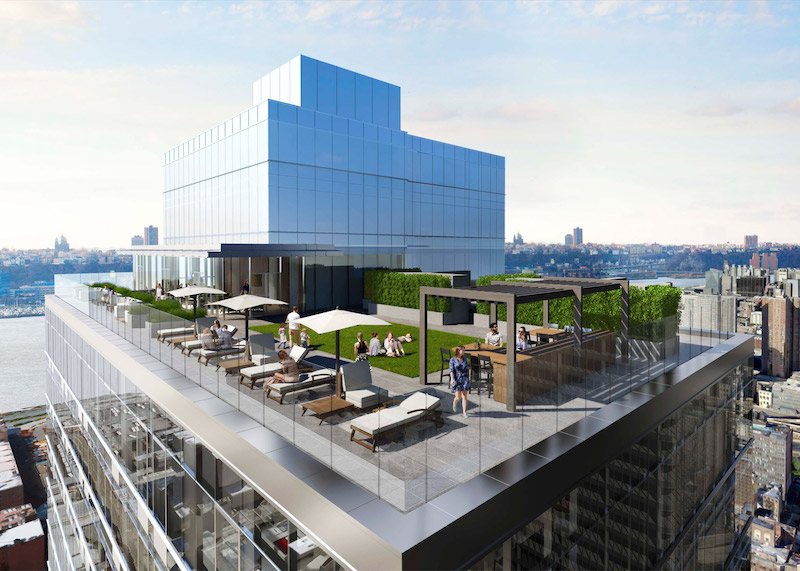 Rendering: Millerhare
Rendering: Millerhare
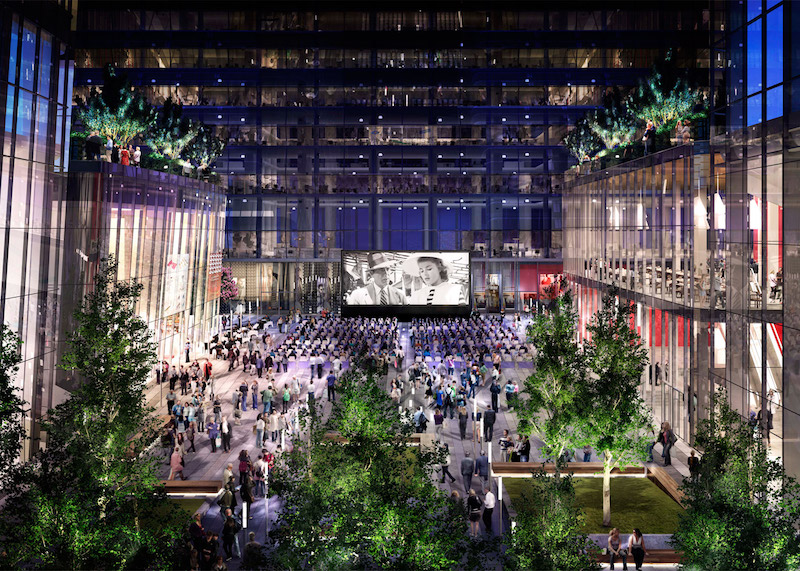 Rendering: Millerhare
Rendering: Millerhare
The 67-story office building is not the only part of the project hoping to be an example of sustainability, as the entire Manhattan West project anticipates LEED Gold certification. The Building Team hopes to achieve this through “enhanced energy efficiency, improved indoor air quality, high-performance glazing that maximizes daylight, rainwater collection, and regional sourcing for recycled materials,” according to the Manhattan West website.
The entire project is estimated to be valued at $8.6 billion after completion and stabilization. One Manhattan West, the 67-story tower, is currently under construction and scheduled to be completed in 2019. Two Manhattan West, the second office tower, will be constructed following the lease-up of the first tower. Three Manhattan West, the 62-story residential building, is currently under construction and plans on receiving its first residents in 2017 with a final completion date of 2018. The entire project is scheduled to be completed by 2020.
Brookfield Office Properties (developer) and James Corner Field Operations, the firm that was behind the High Line (landscape architect), are also on the team.
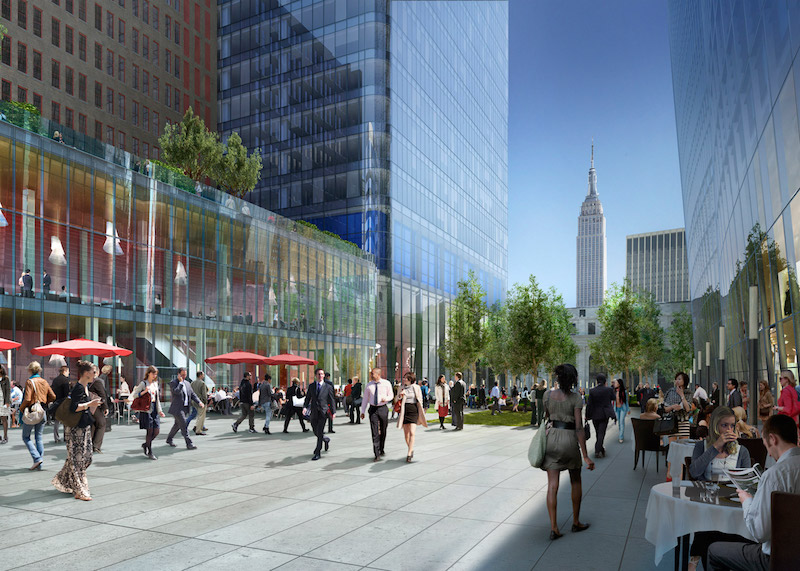 Rendering: Millerhare
Rendering: Millerhare
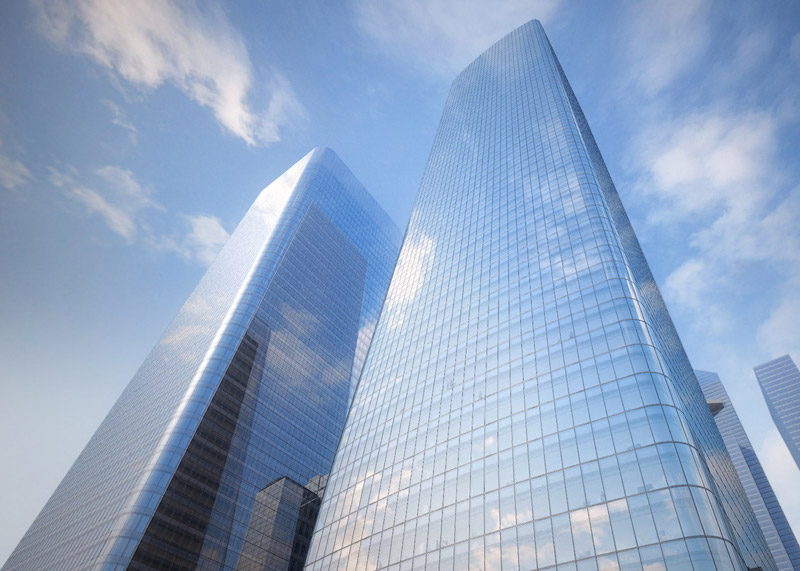 Rendering: Atchain
Rendering: Atchain
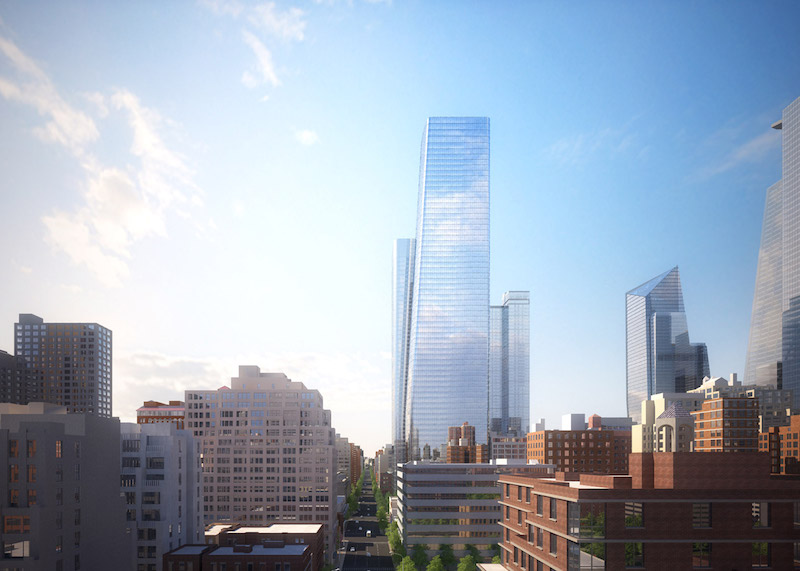 Rendering: Atchain
Rendering: Atchain
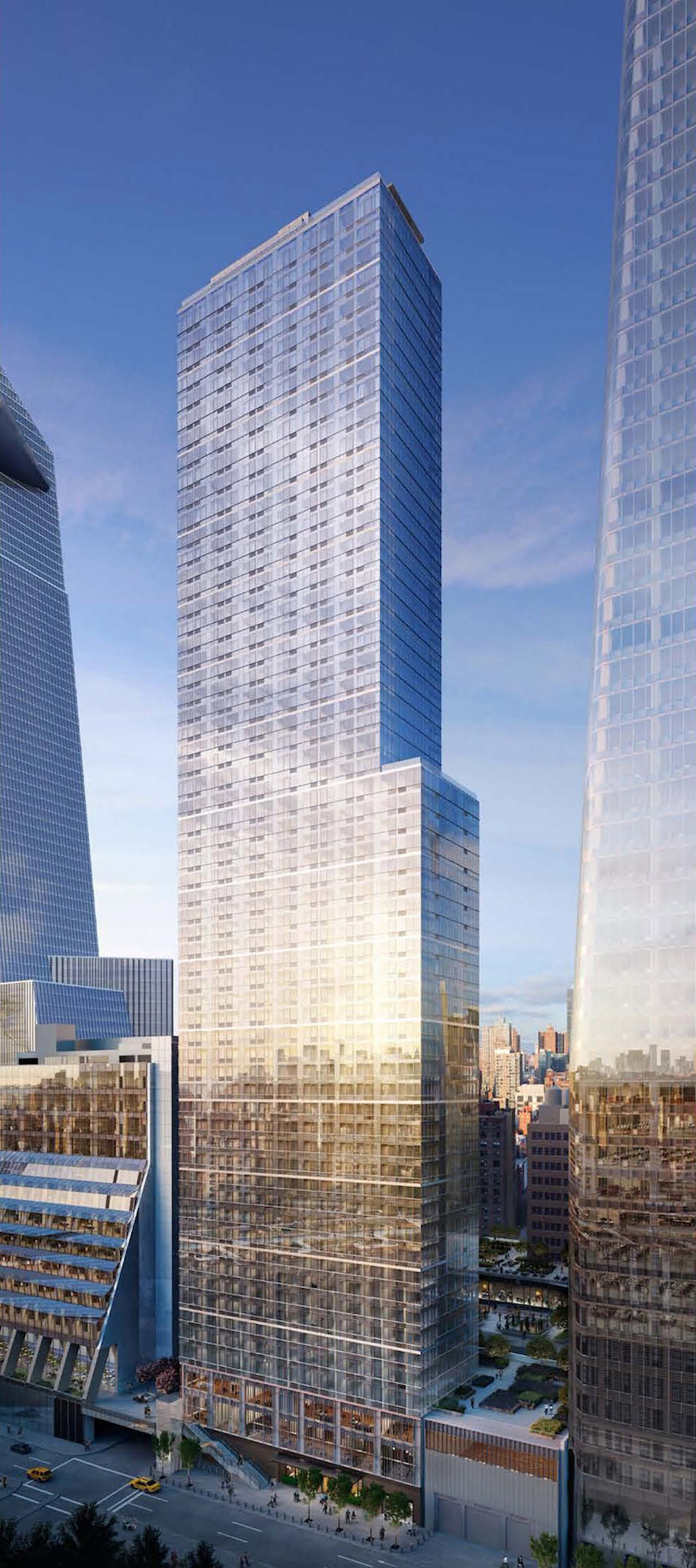 Rendering: Millerhare
Rendering: Millerhare
Related Stories
Mixed-Use | Sep 23, 2020
SOM-designed waterfront neighborhood will include 1,045-foot-tall tower
The project will focus on harnessing the sea and the sun to create a low-carbon waterfront community.
Mixed-Use | Sep 7, 2020
Google proposes 40-acre redevelopment that includes nearly 2,000 housing units
Lendlease will manage the design and construction, as a partner in a multi-development deal struck last year between the two companies.
Mixed-Use | Sep 3, 2020
10 Design will redevelop the Nanjing Dajiaochang Airport
The old military airport will become a contemporary mixed-use destination.
Mixed-Use | Aug 17, 2020
New Sydney towers will have the world’s first AI-driven facade system
SOM and Fender Katsalidis are designing the project.
Mixed-Use | Aug 4, 2020
San Jose’s new tallest building tops out
Steinberg Hart designed the project.
Mixed-Use | Jul 27, 2020
$92 million reconstruction of St. Petersburg Municipal Pier completes
Rogers Partners, ASD | SKY, and landscape architect Ken Smith Workshop designed the project.
Mixed-Use | Jul 22, 2020
Skanska selects Pickard Chilton to design innovative office tower in Bellevue, Wash.
The 800,000-gsf mixed-use project is located at 10660 NE 8th Street.
Mixed-Use | Jul 21, 2020
Phase one of The Orbit masterplan detailed for Innisfil, Ontario
Partisans is designing the project.
Mixed-Use | Jul 20, 2020
J. Small Investments, Lyda Hill Philanthropies have unveiled plans for a 23-acre mixed-use development in Dallas
The vacant campus was purchased from ExxonMobil Oil Corporation in 2015.
Mixed-Use | Jul 17, 2020
Ryan Companies breaks ground on 122-acre Highland Bridge redevelopment in St. Paul, Minn.
The community’s goal is to provide 100% renewable energy to its houses and businesses.

















