Skidmore, Owings & Merrill recently revealed new renderings of Manhattan West, its five million-sf project located next to the massive Hudson Yards development project, Dezeen reports.
Manhattan West will transform the New York skyline with two office towers and a slightly smaller residential tower. Thanks to the angled façade and rounded corners of the office buildings and the sharp, precise corners of the residential building, the trio looks like a crystal formation rising high into the New York City sky.
The taller of the two office buildings will stand 67 stories high, offer two million sf of space, and has its sights set on LEED Gold certification.
Meanwhile, the residential tower will stretch 62 stories into the sky and offer 844 apartment units. It will include such amenities as a regulation-sized basketball court, climbing wall, private kitchens and dining rooms for entertaining, and a rooftop terrace with grills.
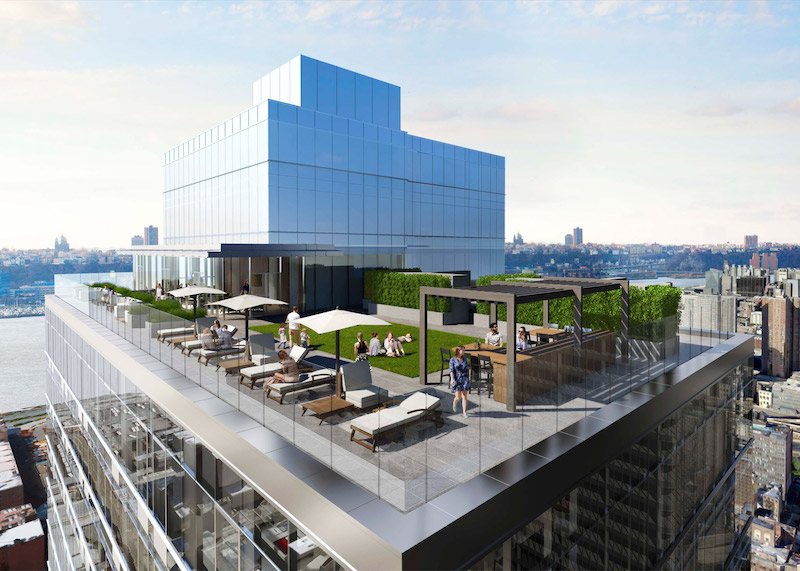 Rendering: Millerhare
Rendering: Millerhare
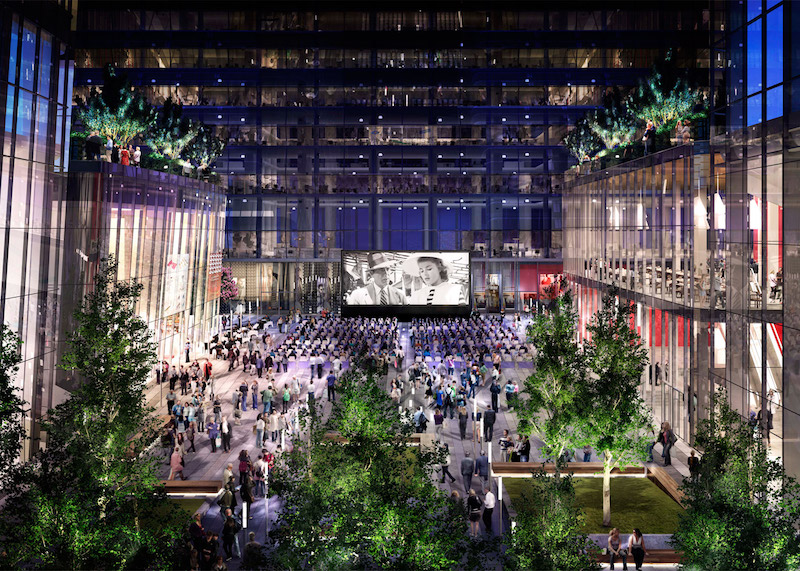 Rendering: Millerhare
Rendering: Millerhare
The 67-story office building is not the only part of the project hoping to be an example of sustainability, as the entire Manhattan West project anticipates LEED Gold certification. The Building Team hopes to achieve this through “enhanced energy efficiency, improved indoor air quality, high-performance glazing that maximizes daylight, rainwater collection, and regional sourcing for recycled materials,” according to the Manhattan West website.
The entire project is estimated to be valued at $8.6 billion after completion and stabilization. One Manhattan West, the 67-story tower, is currently under construction and scheduled to be completed in 2019. Two Manhattan West, the second office tower, will be constructed following the lease-up of the first tower. Three Manhattan West, the 62-story residential building, is currently under construction and plans on receiving its first residents in 2017 with a final completion date of 2018. The entire project is scheduled to be completed by 2020.
Brookfield Office Properties (developer) and James Corner Field Operations, the firm that was behind the High Line (landscape architect), are also on the team.
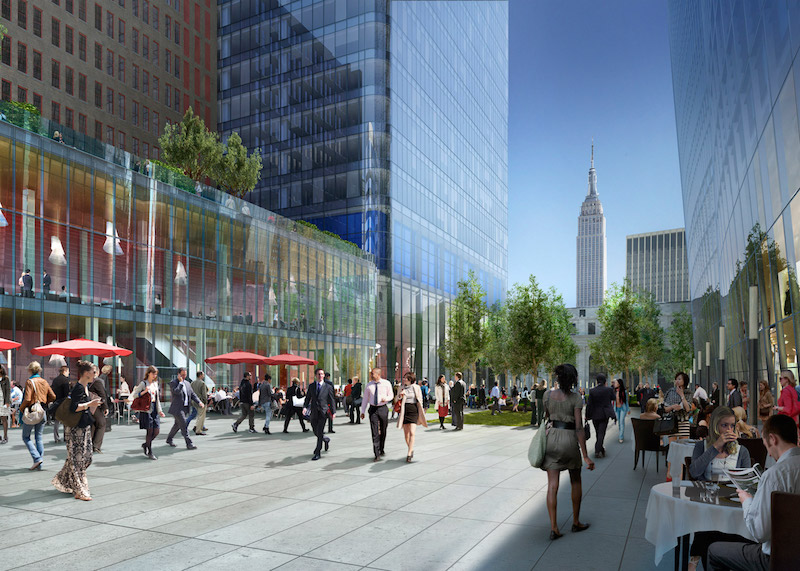 Rendering: Millerhare
Rendering: Millerhare
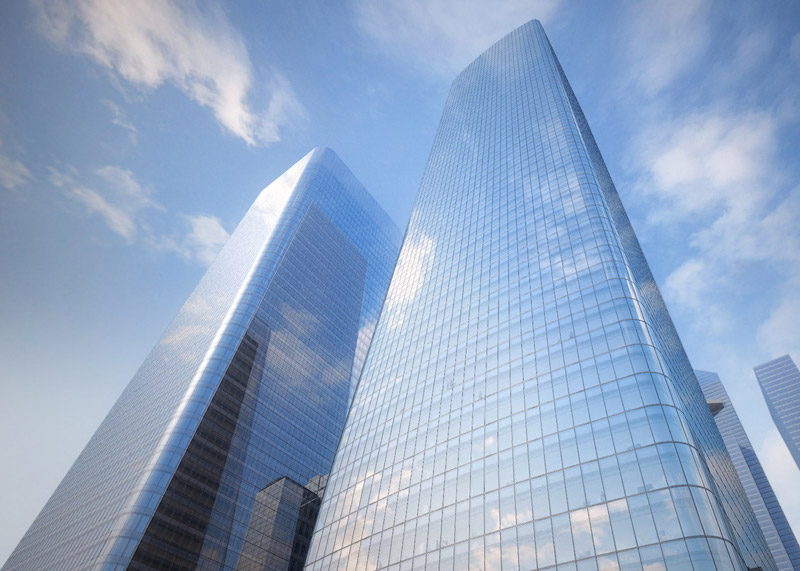 Rendering: Atchain
Rendering: Atchain
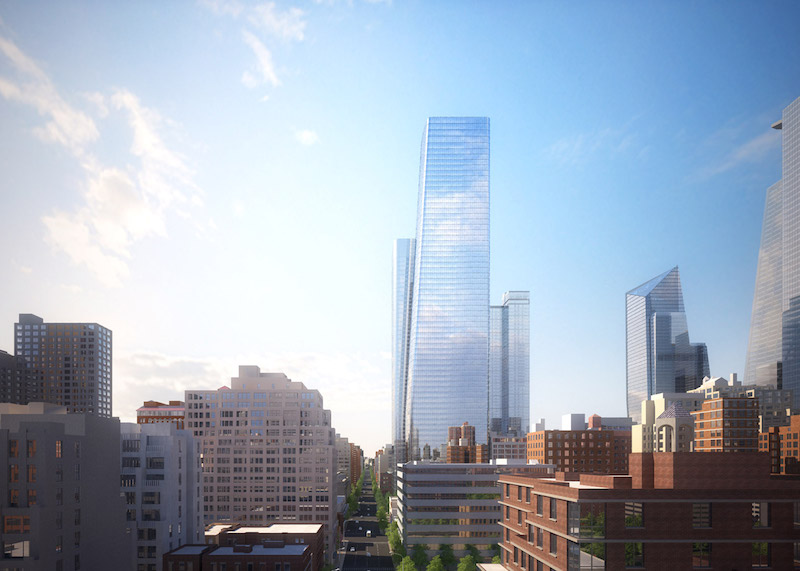 Rendering: Atchain
Rendering: Atchain
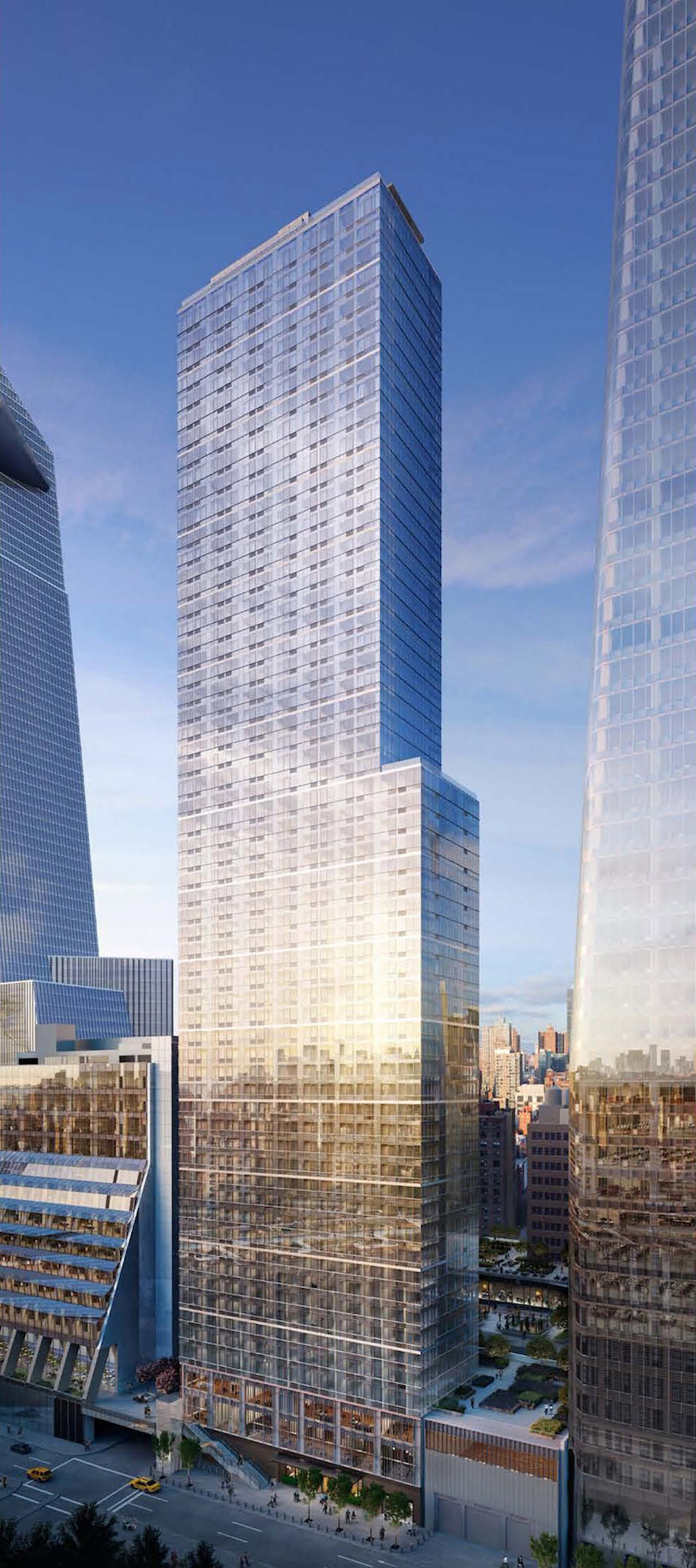 Rendering: Millerhare
Rendering: Millerhare
Related Stories
Mixed-Use | Jun 13, 2019
Site of former Motorola headquarters will become a mixed-use district
UrbanStreet Group and Antunovich Associates are developing the master plan for the project.
Mixed-Use | Jun 3, 2019
12-story mixed-use development opens in Washington, D.C.
Cooper Carry designed the project.
Mixed-Use | May 28, 2019
Broward County Convention Center expansion to include Headquarters Hotel
Omni Hotels & Resorts will manage the County-owned hotel.
Mixed-Use | May 23, 2019
237-room hotel will anchor Nashville’s new $540 million mixed-use development
Chartwell Hospitality will operate the hotel.
Mixed-Use | May 15, 2019
Puerto Rican mixed-use, mixed income housing development begins construction
Álvarez-Díaz & Villalón designed the project.
Mixed-Use | May 14, 2019
Mixed-use community breaks ground in Greenville, S.C.
The Beach Company is developing the project.
Mixed-Use | May 9, 2019
Development builds on success of Chicago’s River North
One Chicago will further enliven upscale, artsy area.
Mixed-Use | May 3, 2019
The Colorado Rockies get into the sports-anchored development game
The project is currently under construction across the street from Coors Field.
Mixed-Use | May 2, 2019
A series of green bridges will connect these two towers in Shenzhen, China
Steven Holl Architects designed the project.
Mixed-Use | Apr 26, 2019
Miami’s 7-acre Link at Douglas breaks ground
The project will be built in phases over the next five years.

















