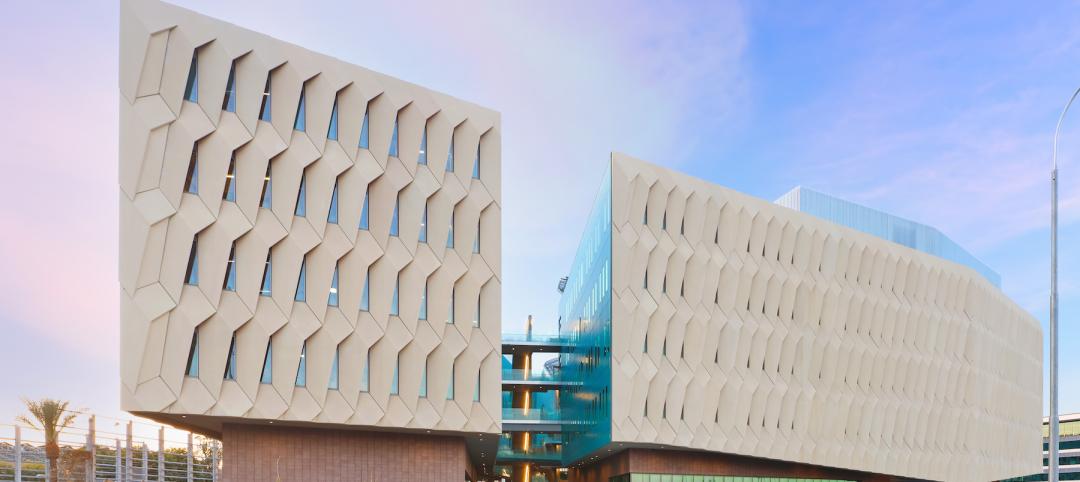Even before the pandemic, hospitals in major metropolitan areas faced a significant challenge: too many patients, too few patient rooms. A children's hospital in Philadelphia needed to create more space for emergency patients, and decided to construct an Observation unit nearby to monitor patients before they being released or readmitted. An administrative office portion of the building was selected to be the site of the new observation unit due to its close proximity to the emergency department. However, this administrative space was located in the core of the building, eliminating the possibility of having an exterior window for each of the sixteen patient observation rooms. Without the possibility of sunlight, the hospital design team knew they needed to provide a connection to nature and a circadian stimulus, as it is proven to improve healing times and contribute to the quality of life of everyone in the facility.
 © Jeffrey Totaro 2020
© Jeffrey Totaro 2020
LIGHTGLASS windowlights were selected to create the experience of a 1'x8' clerestory window in every observation room. These clerestories are LED-powered, and programmed to change brightness/color automatically throughout the day to mimic the sunlight outside. In addition to giving each patient access to daylight, it was an important design objective to give each patient an equal healing space, and hospital experience. The LIGHTGLASS windowlights are less than four inches deep, and recess easily into a four-inch wall partition. This meant that every room could have the same clerestory application, no matter its proximity to other patient rooms or common areas.
“LIGHTGLASS was able to help us achieve the circadian stimulus values throughout the course of the day; it operates like daylight, and feels like daylight, and being able to do that in the core of a building is fantastic.”
- Josh Butz (LC, LEED GA) Electrical Engineer, Stantec
This pioneering application of circadian lighting and windowlights is a game-changer in biophilic healthcare design. Any space can now incorporate the experience of a daylit window, regardless of its proximity to the outdoors. This will benefit patients, family members, and staff alike, leading us towards a healthier future.
Before/After:
 © lowercase.design 2019
© lowercase.design 2019
LIGHTGLASS
Phone: 1-215-494-3350
www.lightglasslighting.com
sales@lightglasslighting.com
Related Stories
K-12 Schools | Dec 20, 2022
Designing an inspiring, net zero early childhood learning center
LPA's design for a new learning center in San Bernardino provides a model for a facility that prepares children for learning and supports the community.
Daylighting | Aug 18, 2022
Lisa Heschong on 'Thermal and Visual Delight in Architecture'
Lisa Heschong, FIES, discusses her books, "Thermal Delight in Architecture" and "Visual Delight in Architecture," with BD+C's Rob Cassidy.
Sponsored | | Aug 4, 2022
Brighter vistas: Next-gen tools drive sustainability toward net zero line
New technologies, innovations, and tools are opening doors for building teams interested in better and more socially responsible design.
Biophilic Design | May 18, 2022
Horticulturalists conduct research study to understand the value of biophilic design
Benholm Group, horticulturalists that have pioneered the use of plants for interiors over the past 27 years, are collaborating on a research study to understand the value of biophilic design, according to a news release.
Biophilic Design | Mar 21, 2022
Finding the ROI for biophilic design
It takes more than big windows and a few plants to create an effective biophilic design.
Biophilic Design | Oct 28, 2021
Unlocking the value proposition of ESG in design
It’s time for ESG in design to stop being treated as an add-on of our building projects and become central to the environments we design, say these experts.


















