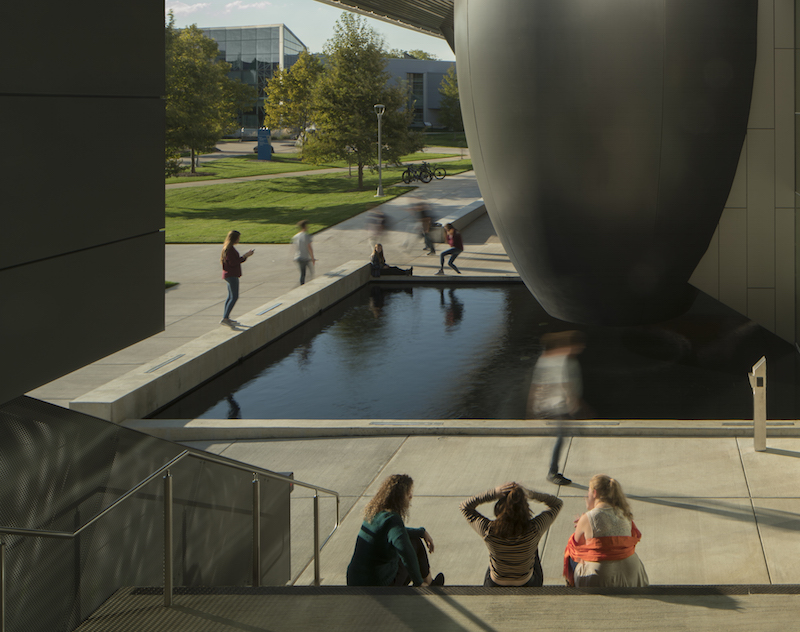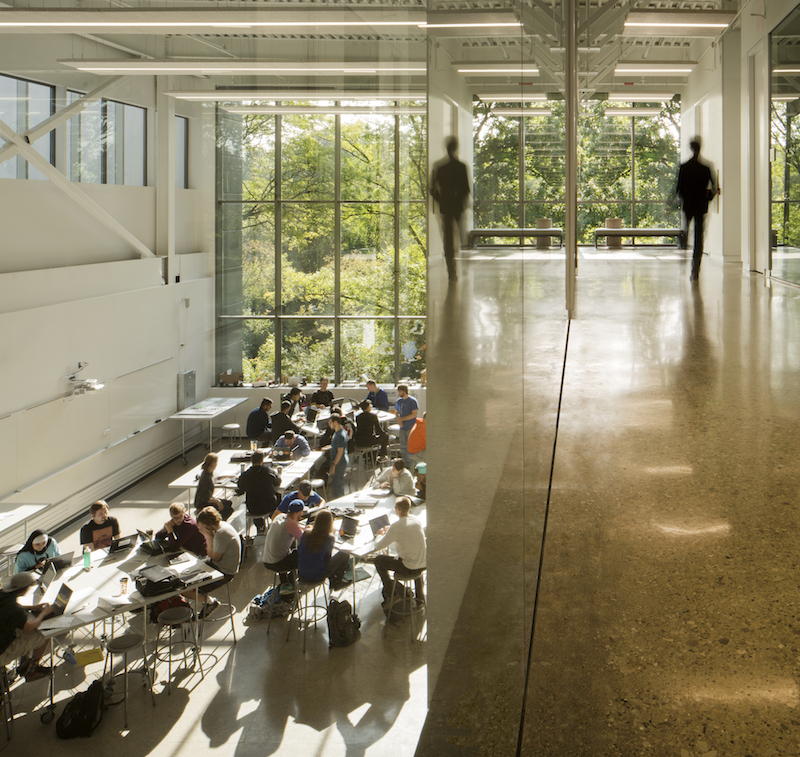As part of an ambitious expansion and renovation campaign, for which it has raised in excess of $125 million, Lawrence Technological University in Southfield, Mich., recently debuted its $16.9 million, 36,700-sf A. Alfred Taubman Engineering, Architecture, and Life Sciences Complex, which is home to the Marburger STEM Center, and provides a collaborative learning environment for emerging technologies such as robotics, biomedical engineering, and mechatronics.
The building, which opened in August, combines the Science and Engineering Buildings. Thom Mayne of Morphosis Architects, the project’s Design Director, designed the Complex as an “extruable section” of the campus, meaning that it is expandable as needed. Subsequent phases of this project could include an addition to the one-story wing of the Engineering Building, more classrooms and lab space, and expanded resources for programs such as Architectural Engineering and Industrial Design.
Two floors of labs overlook an open flex space that’s the heart of the Complex, with a reconfigurable hall for meetings and lectures. Clerestory glazing fills this space with light defused with an ethylene tetrafluoroethylene (ETFE) scrim along its east and west facades.
The building establishes a new axis for the campus, as it is linked to neighboring buildings by lifted bridges. It also creates a new focal point for the University’s quad thanks to a 44-foot-high carbon-fiber circulation “orb,” floating above a reflecting pool, which contains a main staircase and marks the entry of the building.
 A 44-foot-high orb, the entry to the Taubman Complex, includes an interior stairwell with translucent floors that let in natural light. Image: ©Nic Lehoux
A 44-foot-high orb, the entry to the Taubman Complex, includes an interior stairwell with translucent floors that let in natural light. Image: ©Nic Lehoux
The orb is capped at both ends by circular skylights that let sunlight in through translucent floors of the stairwell. To accommodate the design of the curved structure, Albert Kahn Associates, the project’s AOR and EOR, oversaw the rigorous testing and manufacturing processes to achieve a first-of-its-kind carbon fiber composite formulation and application. (Kahn includes several LTU alumni, including Alan Cobb, FAIA, the firm’s president and CEO, who was Executive Architect on this project.)
The carbon fiber is layered with wedge shapes, like a football, which allows the orb to maintain its structural integrity.
Professional Engineering Association served as the civil engineering consultant on the project. The Mannick & Smith Group provided geotechnical advice. The building is shooting for LEED Silver certification.
 The new building includes a large, flexible open space with a reconfigurable hall for meetings and conferences. Image: ©Nic Lehoux
The new building includes a large, flexible open space with a reconfigurable hall for meetings and conferences. Image: ©Nic Lehoux
Related Stories
University Buildings | Jan 10, 2017
UMass Amherst’s Isenberg School of Business to receive modern, twisted addition from BIG
The 70,000-sf building was developed in collaboration with Boston-based Goody Clancy.
Higher Education | Jan 9, 2017
Interior design for students: A view into their future
These environments have less, but more efficient, personal space with more shared and amenity space, writes Perkins+Will's David Sheehan.
Energy Efficiency | Dec 13, 2016
A Massachusetts college now features the largest zero-net-energy academic building in Northeast
Bristol Community College wants to be carbon neutral by 2050.
Higher Education | Nov 17, 2016
Construction begins on the U.S. Naval Academy’s new cyber studies and computer science department building, Hopper Hall
The building marks the first purpose built structure for cyber studies based at an academy.
Higher Education | Nov 9, 2016
Social connection in academic and student housing environments
Universities value an active and vibrant campus, and wish to create places that welcome newcomers and offer support.
Higher Education | Oct 20, 2016
Designing innovative campuses for tomorrow's students
Planning for places that foster effective innovation is still an emerging process, but the constant pressure on universities to do so continues from two of their key institutional constituencies—students and employers, writes Perkins+Will's Ken Higa and Josh Vel.
University Buildings | Sep 12, 2016
The University of Chicago’s newest residence halls are designed to be more like home
Abundant common spaces give students more chances to interact.
Education Facilities | Sep 9, 2016
Education Facility Design Award winners: The AIA Committee on Architecture for Education honors 12 projects
The best new learning centers showcase latest design trends in education.
University Buildings | Aug 17, 2016
Supporting communities of motivated learners: reflections on SCUP-51
The two themes that were consistently woven into different topics were institutional transformation and connection with students.
University Buildings | Aug 16, 2016
New images of Rice University’s Moody Center for the Arts revealed by Michael Maltzan Architecture
The arts center will foster creativity for making and presenting works across all disciplines

















