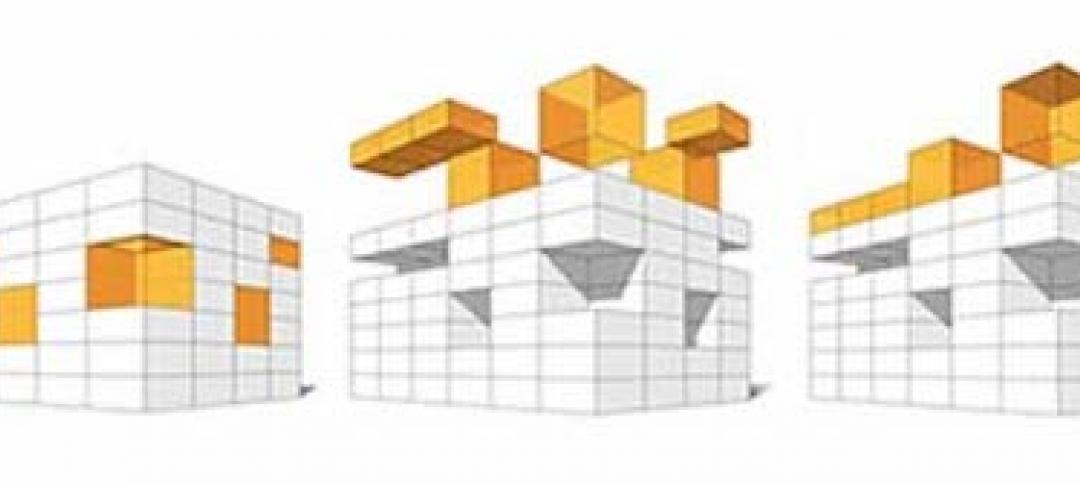A novel solution to homelessness will open soon in Redwood City, Calif. The San Mateo County Navigation Center is a compact residential campus that employs modular units to create individual sleeping units, most with private bathrooms. The 240 units of housing will be accompanied by shared services and community spaces. Instead of the congregate dorm-style shelters found in many U.S. cities, this approach gives each resident a private, lockable, conditioned sleeping space.
The project's architect, Charles F. Bloszies, FAIA, calls the design concept the "Step1” interim supportive housing system. “This idea is novel, but not experimental,” he says. “It stems from listening to unhoused people themselves and the social service providers who have devoted their careers to taking on one of society’s most intractable problems: homelessness.”
Metrics from studies by social service groups, including Menlo Park-based LifeMoves, operator of the facility, show this type of supportive setting works very well, with average resident stays of three to six months. The project has been developed and managed by the San Mateo County Project Development Unit (PDU) under a design-build contract employed for all construction undertaken by the county.

According to San Mateo County’s last count, over 1,500 people there are homeless. Redwood City determined that in early 2022 over 100 unhoused people lived in 25 encampments. About half of those unhoused people told city officials they became homeless during the pandemic.
The new Redwood City solution is hailed as “revolutionary” by County Executive Officer Michael Callagy, who said, “This will change the face of homelessness in our county. This is a tremendous opportunity to help our entire community by ensuring that every homeless individual who wants shelter can find it and is treated with dignity and respect. These are real people with real issues and these funds will change lives.
For a prior 100-unit project in Mountain View, Calif., also designed by the Office of Charles F. Bloszies, FAIA, Gov. Gavin Newsom said it “is exactly the kind of project that needs to be replicated, using modular prefabricated buildings that can be stood up at blazing fast speeds and at a fraction of the cost of normal housing.”
On the project team:
Owner and/or developer: San Mateo County Project Development Unit (PDU)
Design architect: the Office of Charles F. Bloszies FAIA
Architect of record: the Office of Charles F. Bloszies FAIA
MEP engineer: Meyers+ Engineers (design)
Structural engineer: the Office of Charles F. Bloszies FAIA
General contractor/construction manager: XL Construction
Modular subcontractor/vendor: Silver Creek Industries





Related Stories
Multifamily Housing | Jan 29, 2019
Here's what $41M will buy you in the OMA-designed Avery tower in SF
A glass-enclosed, full-floor, 8,482-sf penthouse will sit more than 600 feet above San Francisco's Transbay District.
Multifamily Housing | Jan 28, 2019
Luxury townhomes rise on the site of a former office park in Irvine, Calif.
KTGY Architecture + Planning designed the project.
Multifamily Housing | Jan 25, 2019
The country's most expensive home sells for $238 million
The unit comprises four stories at 220 Central Park South in Manhattan.
Multifamily Housing | Jan 22, 2019
Caoba is the first tower to open at Miami Worldcenter
Caoba was co-developed by CIM Group and Falcone Group.
Multifamily Housing | Jan 16, 2019
Micro-units: Good for the city? Good for citizens?
Thinking more holistically about housing typologies and zoning will improve our public realm.
Multifamily Housing | Jan 7, 2019
364-unit multifamily development planned near Lake Lewisville in Texas
BGO Architects is designing the project.
Multifamily Housing | Dec 18, 2018
Redesigning the intergenerational village: Innovative solutions for communities and homes of the future
Social sustainability has become a central concern in terms of its effect that spans generations.
Multifamily Housing | Dec 11, 2018
62-story luxury rental tower provides 40,000 sf of indoor and outdoor amenities in Manhattan
CetraRuddy designed the building.
Multifamily Housing | Dec 6, 2018
JCJ Architecture to design new housing facility for Barrier Free Living
The non-profit’s new facility will provide housing and support services for survivors of domestic violence with disabilities.

















