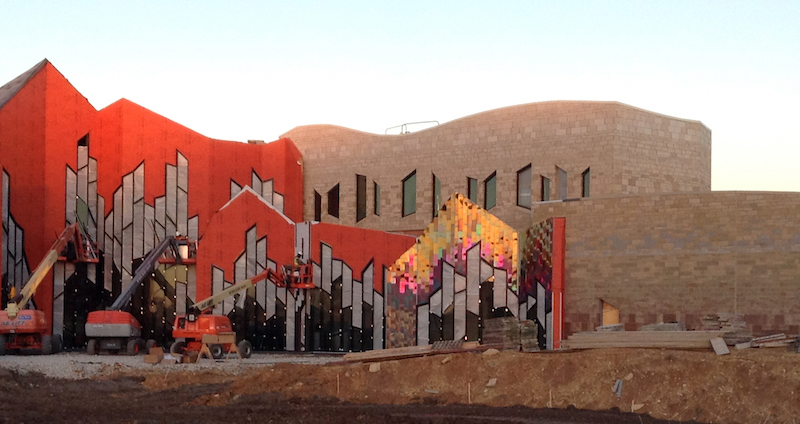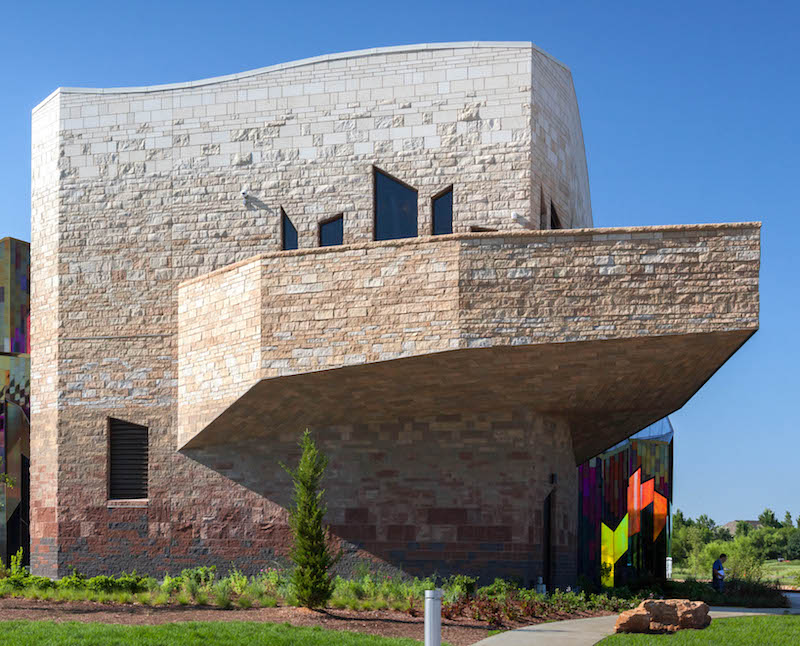The Museum at Prairiefire had the challenge of bringing a 41,000 sq. ft. massive stone structure in on time and on a budget of $17.1 million, while achieving the structural and aesthetic goals of representing the region’s prairie fires. Located in Overland Park, Kansas, tells a story of geology, culture, and the practice of prairie landscape management through intentional burns. The architectural marvel, with a stone-clad backdrop that represents the undulating hillside, is alive with fiery sparks of color. The fire element is represented by a unique dichroic glass film and the stones are in a vast range of colors. The museum features a rotation of exhibits from New York City’s American Museum of Natural History (AMNH).
The vision of Jonathan Kharfen, AIA, LEED senior associate, Verner Johnson Inc. of Boston, MA, the stonework is a mix of regionally-source natural limestone and manufactured stone veneer from Oldcastle’s Echelon line, set by the masterful hands of D&D Masonry. The Museum at Prairiefire has won several awards and recently achieved a LEED Silver rating
Because Mother Nature doesn’t always have the colors you want in stock and at the right price, Kharfen went with manufactured stone veneer for the darker spectrum to achieve the desired “charred” gradient effect. “We incorporated four standard Echelon Cordova veneer colors and then worked closely with Oldcastle to create two custom colors,” said Kharfen.
For a second-floor cantilevered stone balcony, a specialized wall system was required. “The design intent was for this promontory to be completely wrapped in stone, even its sloping soffits,” said Kharfen. He was introduced to the IBP Fast Track Stone System, which allows kerfed stone to sit in a lipped track system, which mechanically holds the stone in place, despite the gravity load of the sloping soffit. The two long sides of each stone are secured in the track top and bottom.
Kharfen sloped the headers (and sometime sills) of all windows and doors located in the stone walls. Concerned about the stone cracking at these unique and sometimes extreme header geometries, Kharfen found a clever way to support the stone to minimize any potential cracking over time. Whereas a typical window lintel spans horizontally to the window jambs, Kharfen designed a double lintel with a horizontal leg as well as a sloped leg. The sloped leg only supports the minimal triangular area of stone directly above the window, with the horizontal leg supporting the rest of the stone above, thereby minimizing the potential for cracking. “You can’t tell when you see it, that there are two lintels above each window and door,” he said.
Like a proud parent, Kharfen beams with pride when he talks about the Museum at Prairiefire, with its seamless blend of natural and man-made materials and incredible colored film that creates a kaleidoscope of colors against the exquisitely crafted stone backdrop. Like a splendid Phoenix rising from the ashes, the Museum at Prairiefire will dazzle visitors for generations to come.
 The Museum at Prairiefire used a combination of natural and manufactured stone to achieve design goals and come alive with fiery beauty.
The Museum at Prairiefire used a combination of natural and manufactured stone to achieve design goals and come alive with fiery beauty.
 Stonework and masonry is at the heart of the Museum at Prairiefire, with unique structural, color and design elements.
Stonework and masonry is at the heart of the Museum at Prairiefire, with unique structural, color and design elements.
Oldcastle Architectural’s Echelon Masonry
Related Stories
75 Top Building Products | Dec 12, 2019
Top Building Envelope Products for 2019
Sto's beetle-inspired exterior coating and Dörken Systems' UV-resistant vapor-permeable barrier are among the 28 new building envelope products to make Building Design+Construction's 2019 101 Top Products report.
Brick and Masonry | May 11, 2016
Brick primer: Periodic inspection and maintenance for brick masonry walls
Though brick masonry is highly durable, it is still important to conduct regular inspection of the building façade to identify problems and plan to replace old materials.
Brick and Masonry | May 9, 2016
Preventing and treating distress in brick veneer cavity walls [AIA course]
The design, detailing, and installation of brick cavity walls become more demanding as masonry construction becomes more complex. To earn 1.0 AIA CES learning units, study the article carefully and take the exam.
| Jan 28, 2016
AIA CES class: The rainscreen approach to a better building envelope
Building envelope expert Bradley Carmichael of Hoffmann Architects explains how rainscreen wall systems work and evaluates the effectiveness of various rain-control methods, including mass walls, perfect barriers, and masonry veneers. This AIA/CES class is worth 1.0 learning unit.
Architects | Oct 20, 2015
Four building material innovations from the Chicago Architecture Biennial
From lightweight wooden pallets to the largest lengths of CLT-slabs that can be shipped across North America
Cultural Facilities | Mar 13, 2015
New Orleans observation tower to feature 320-foot double-helix gondola ride
Tricentennial Tower will take visitors on a 300-year journey through the city's history before landing them at the top for a 360-degree view of the Crescent City.
Brick and Masonry | Feb 5, 2015
3D-printed 'cool brick' may provide cooling solution for arid locations
Cool Brick is made of porous ceramic bricks set in mortar. The bricks absorb water, which cools the air as it passes through the unit.
Mixed-Use | Jan 26, 2015
MVRDV designs twisty skyscraper to grace Vienna's skyline
The twist maximizes floor space and decreases the amount of shadows the building will cast on the surrounding area.
| Jan 20, 2015
AIA course: Building with brick, stone, and masonry
Earn 1.0 AIA/CES learning units by studying this article and successfully completing the online exam.
| Dec 29, 2014
From Ag waste to organic brick: Corn stalks reused to make construction materials [BD+C's 2014 Great Solutions Report]
Ecovative Design applies its cradle-to-cradle process to produce 10,000 organic bricks used to build a three-tower structure in Long Island City, N.Y. The demonstration project was named a 2014 Great Solution by the editors of Building Design+Construction.

















