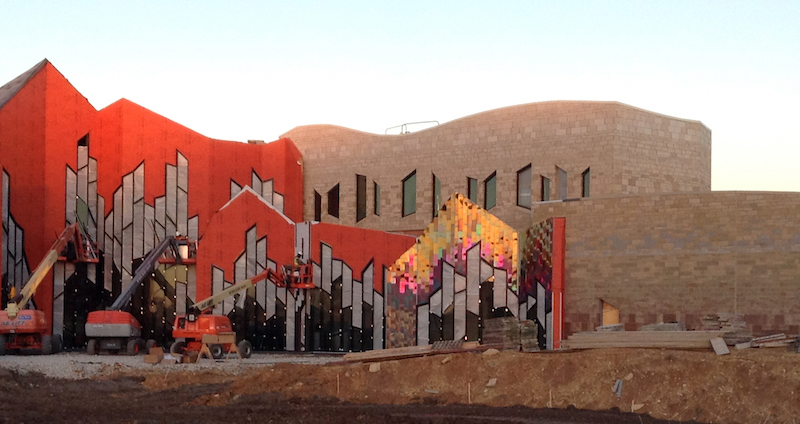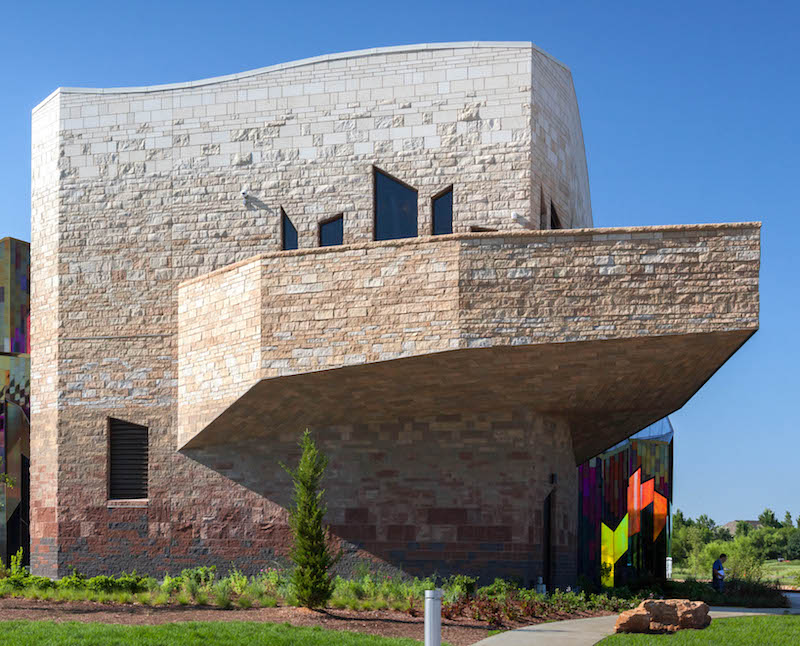The Museum at Prairiefire had the challenge of bringing a 41,000 sq. ft. massive stone structure in on time and on a budget of $17.1 million, while achieving the structural and aesthetic goals of representing the region’s prairie fires. Located in Overland Park, Kansas, tells a story of geology, culture, and the practice of prairie landscape management through intentional burns. The architectural marvel, with a stone-clad backdrop that represents the undulating hillside, is alive with fiery sparks of color. The fire element is represented by a unique dichroic glass film and the stones are in a vast range of colors. The museum features a rotation of exhibits from New York City’s American Museum of Natural History (AMNH).
The vision of Jonathan Kharfen, AIA, LEED senior associate, Verner Johnson Inc. of Boston, MA, the stonework is a mix of regionally-source natural limestone and manufactured stone veneer from Oldcastle’s Echelon line, set by the masterful hands of D&D Masonry. The Museum at Prairiefire has won several awards and recently achieved a LEED Silver rating
Because Mother Nature doesn’t always have the colors you want in stock and at the right price, Kharfen went with manufactured stone veneer for the darker spectrum to achieve the desired “charred” gradient effect. “We incorporated four standard Echelon Cordova veneer colors and then worked closely with Oldcastle to create two custom colors,” said Kharfen.
For a second-floor cantilevered stone balcony, a specialized wall system was required. “The design intent was for this promontory to be completely wrapped in stone, even its sloping soffits,” said Kharfen. He was introduced to the IBP Fast Track Stone System, which allows kerfed stone to sit in a lipped track system, which mechanically holds the stone in place, despite the gravity load of the sloping soffit. The two long sides of each stone are secured in the track top and bottom.
Kharfen sloped the headers (and sometime sills) of all windows and doors located in the stone walls. Concerned about the stone cracking at these unique and sometimes extreme header geometries, Kharfen found a clever way to support the stone to minimize any potential cracking over time. Whereas a typical window lintel spans horizontally to the window jambs, Kharfen designed a double lintel with a horizontal leg as well as a sloped leg. The sloped leg only supports the minimal triangular area of stone directly above the window, with the horizontal leg supporting the rest of the stone above, thereby minimizing the potential for cracking. “You can’t tell when you see it, that there are two lintels above each window and door,” he said.
Like a proud parent, Kharfen beams with pride when he talks about the Museum at Prairiefire, with its seamless blend of natural and man-made materials and incredible colored film that creates a kaleidoscope of colors against the exquisitely crafted stone backdrop. Like a splendid Phoenix rising from the ashes, the Museum at Prairiefire will dazzle visitors for generations to come.
 The Museum at Prairiefire used a combination of natural and manufactured stone to achieve design goals and come alive with fiery beauty.
The Museum at Prairiefire used a combination of natural and manufactured stone to achieve design goals and come alive with fiery beauty.
 Stonework and masonry is at the heart of the Museum at Prairiefire, with unique structural, color and design elements.
Stonework and masonry is at the heart of the Museum at Prairiefire, with unique structural, color and design elements.
Oldcastle Architectural’s Echelon Masonry
Related Stories
| Dec 28, 2014
Robots, drones, and printed buildings: The promise of automated construction
Building Teams across the globe are employing advanced robotics to simplify what is inherently a complex, messy process—construction.
| Jul 17, 2014
A harmful trade-off many U.S. green buildings make
The Urban Green Council addresses a concern that many "green" buildings in the U.S. have: poor insulation.
| Jul 7, 2014
7 emerging design trends in brick buildings
From wild architectural shapes to unique color blends and pattern arrangements, these projects demonstrate the design possibilities of brick.
Sponsored | | Mar 25, 2014
Johns Hopkins chooses SLENDERWALL for a critical medical facility reconstruction
After decades of wear, the hand-laid brick envelope of the Johns Hopkins nine-story Nelson/Harvey inpatient facility began failing. SLENDERWALL met the requirements for renovation.
| Feb 14, 2014
Scrap tires used to boost masonry blocks at Missouri University of S&T
Research could lead to blocks that use waste material and have seismic and insulating benefits.
| Feb 5, 2014
BIA Opens Entries for 25th Annual Brick in Architecture Awards
Entries open on February 10 for the Brick Industry Association's (BIA) Brick in Architecture Awards. Celebrating its silver anniversary, BIA's annual honors spotlight outstanding, innovative and sustainable architecture that incorporates clay brick products as the predominant exterior building or paving material.
| Jan 24, 2014
Structural concrete requirements under revision: ACI 318 standard
The American Concrete Institute (ACI), an organization whose mission is to develop and disseminate consensus-based knowledge on concrete and its uses, is finalizing a completely reorganized ACI 318-14: Building Code Requirements for Structural Concrete.
| Jan 17, 2014
The Starchitect of Oz: New Gehry building in Sydney celebrates topping out
The Dr. Chau Chak Wing Building at the University of Technology, Sydney, will mark Frank Gehry's debut project in the Australian metro.
| Jan 11, 2014
Getting to net-zero energy with brick masonry construction [AIA course]
When targeting net-zero energy performance, AEC professionals are advised to tackle energy demand first. This AIA course covers brick masonry's role in reducing energy consumption in buildings.
| Dec 10, 2013
16 great solutions for architects, engineers, and contractors
From a crowd-funded smart shovel to a why-didn’t-someone-do-this-sooner scheme for managing traffic in public restrooms, these ideas are noteworthy for creative problem-solving. Here are some of the most intriguing innovations the BD+C community has brought to our attention this year.















