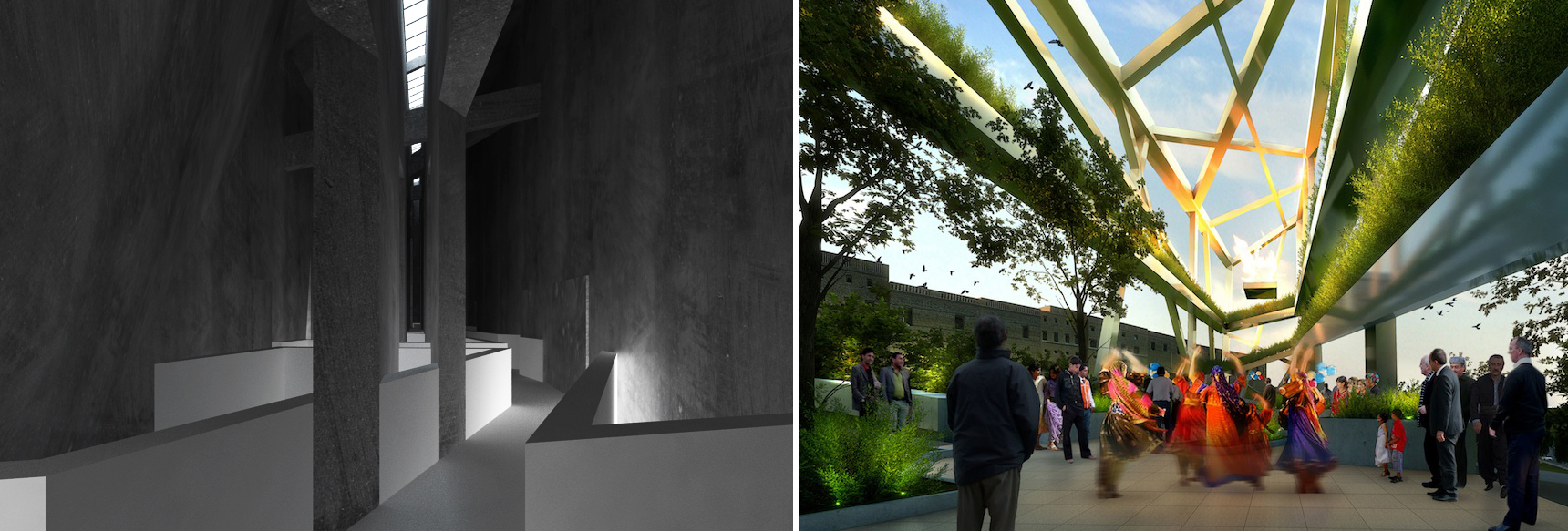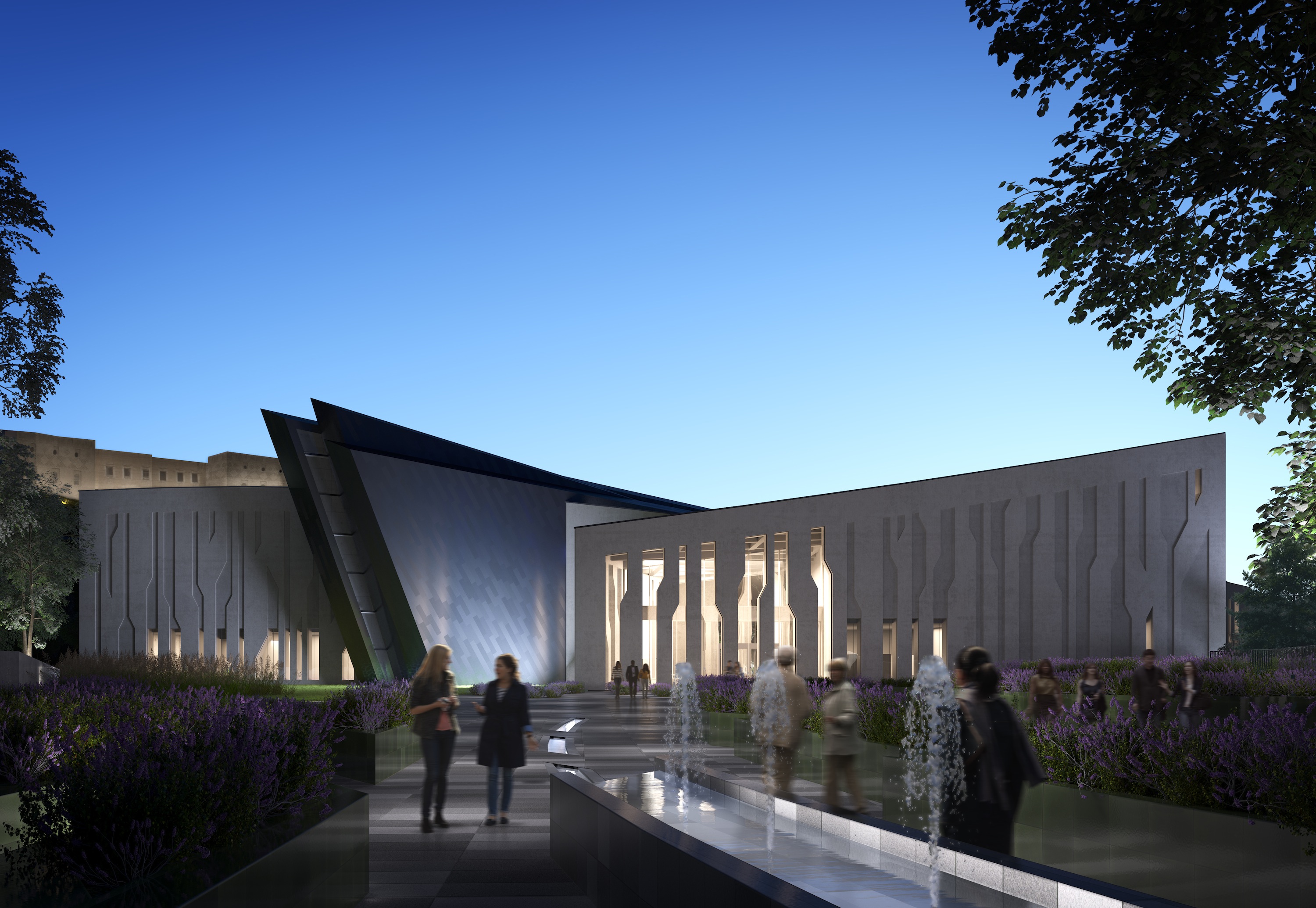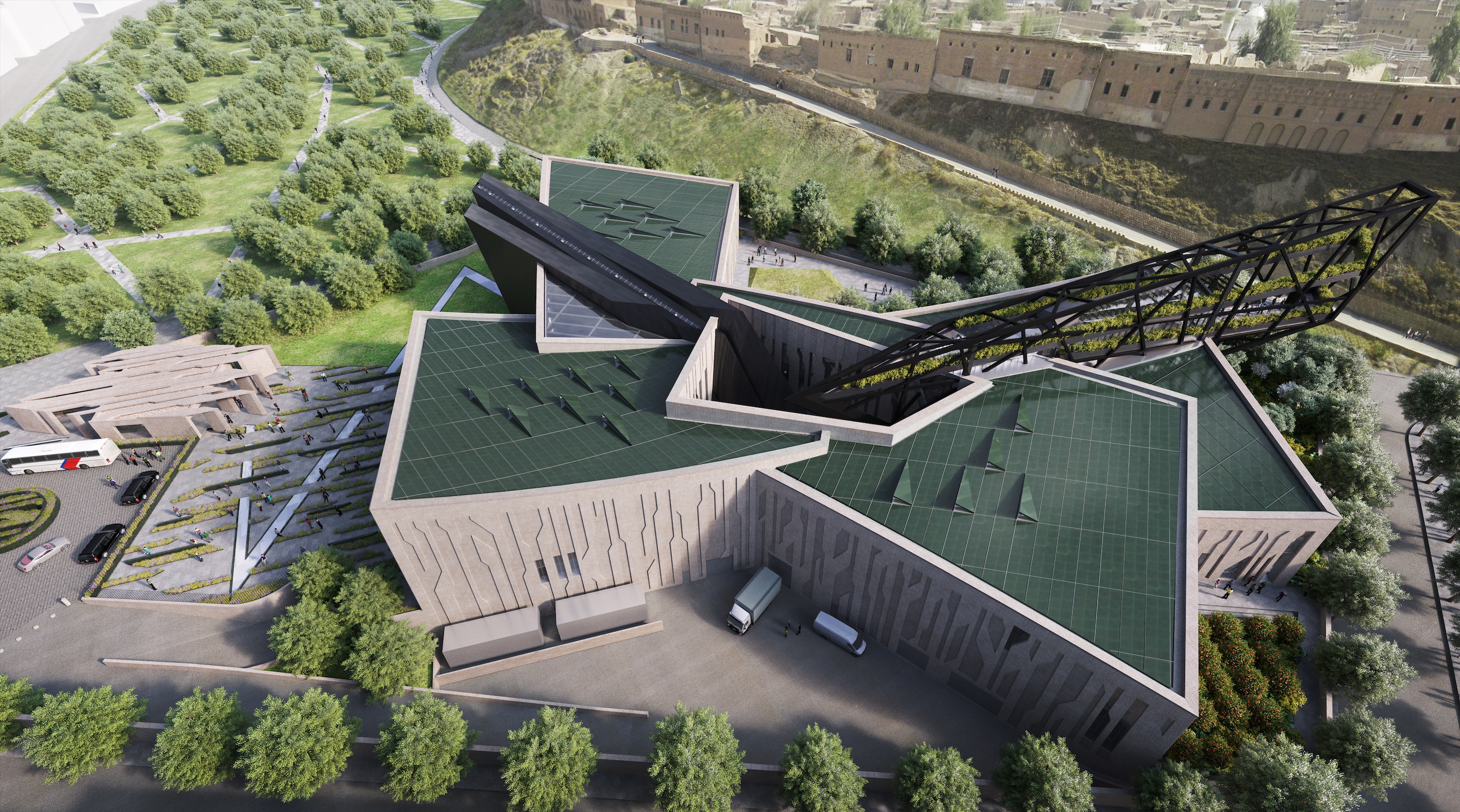A new museum designed by Studio Libeskind will honor the Kurdish people, the largest ethnic minority group in Iraq, and their heritage. This week, the plans were unveiled for The Kurdistan Museum, a 150,000-sf facility in Erbil, the capital of Iraqi Kurdistan in northern Iraq.
Located at the base of the ancient Citadel mound, the museum will have permanent and temporary exhibition space, a lecture theater, a community center, and landscaped outdoor areas. It will also have a digital archive of Kurdish historical assets.
“The museum aims to convey the spirit of the Kurdish people, their rich culture and the future of Kurdistan,” architect Daniel Libeskind said in a statement. “The design had to navigate between two extreme emotions: sadness and tragedy, through the weight of history, and of joy and hope, as the nation looks to the future.”
Symbolism is woven into the museum’s layout. The building has four sections that represent each of the Kurdish regions of Turkey, Syria, Iran, and Iraq. They are then split by two angular intersections, which Studio Libeskind says represents the past and future of Kurdistan.
 Anfal (left) and Liberty Lines. Anfal rendering: Studio Libeskind. Liberty rendering: Crystal. Click image to enlarge.
Anfal (left) and Liberty Lines. Anfal rendering: Studio Libeskind. Liberty rendering: Crystal. Click image to enlarge.
The Anfal Line is heavy and dark, which brings to mind the genocide under Iraqi president Saddam Hussein. The Liberty Line is sanguine, with a lattice with greenery and an eternal flame. A courtyard for picnics and performances is situated in between the Anfal and Liberty Lines.
The firm says that the museum is just a plan for now. Not only does the Kurdistan government need to secure funding, but “the Kurds in Iraq are currently engaged in fighting the Islamic State (ISIS),” Studio Libeskind said in a statement. “The construction of the museum will begin once the region is stabilized and the threat posed by ISIS is minimized.”
Dezeen points out that plans for the museum have been in the works since 2010.
Related Stories
| Oct 20, 2014
UK's best new building: Everyman Theatre wins RIBA Stirling Prize 2014
The new Everyman Theatre in Liverpool by Haworth Tompkins has won the coveted RIBA Stirling Prize 2014 for the best building of the year. Now in its 19th year, the RIBA Stirling Prize is the UK’s most prestigious architecture prize.
Sponsored | | Oct 19, 2014
The Exploration Tower in Port Canaveral dazzles visitors
With a mission to provide the experience of a lifetime, the Exploration Tower at Port Canaveral, Fla., is designed to inspire, as visitors learn about the history and nature of the port and beyond. SPONSORED CONTENT
| Oct 19, 2014
White House Visitor Center reopens in Washington, D.C.
Designed by SmithGroupJJR and Gallagher & Associates, renovated center shows public its unique role as office, stage, museum, park, and home.
| Oct 17, 2014
OMA, OLIN design unanimously chosen for D.C. elevated park
In the design, the ends of the bridge are pulled upward to form an "X" shape. It allows ample room for add-ons such as a cafe and performance space, in addition to open space for plazas, lawns, and urban agriculture plots.
| Oct 16, 2014
Perkins+Will white paper examines alternatives to flame retardant building materials
The white paper includes a list of 193 flame retardants, including 29 discovered in building and household products, 50 found in the indoor environment, and 33 in human blood, milk, and tissues.
| Oct 16, 2014
Rocky Mountain Institute breaks ground on net-zero Innovation Center
Encompassing the Rocky Mountain Institute’s 32 years of innovation, the new 15,610 square-foot facility will exhibit the principles of integrative design and energy and resource efficiency.
| Oct 15, 2014
Harvard launches ‘design-centric’ center for green buildings and cities
The impetus behind Harvard's Center for Green Buildings and Cities is what the design school’s dean, Mohsen Mostafavi, describes as a “rapidly urbanizing global economy,” in which cities are building new structures “on a massive scale.”
| Oct 15, 2014
First look: Blueprint revealed for proposed High Line project in Queens
Yet another High Line-esque project has been proposed, this time in Queens. A blueprint has been developed for a 3.5-mile stretch of abandoned railroad tracks, which would connect Rego Park to Ozone Park with a walkway and bike path.
| Oct 14, 2014
Proven 6-step approach to treating historic windows
This course provides step-by-step prescriptive advice to architects, engineers, and contractors on when it makes sense to repair or rehabilitate existing windows, and when they should advise their building owner clients to consider replacement.
| Oct 12, 2014
AIA 2030 commitment: Five years on, are we any closer to net-zero?
This year marks the fifth anniversary of the American Institute of Architects’ effort to have architecture firms voluntarily pledge net-zero energy design for all their buildings by 2030.



















