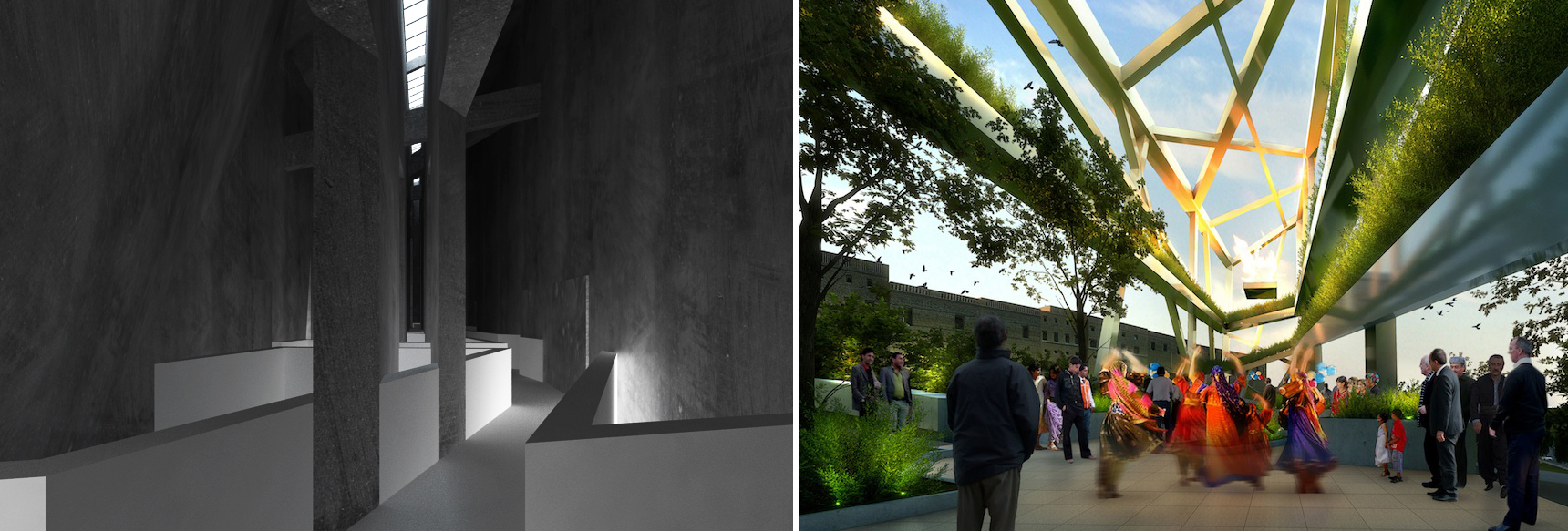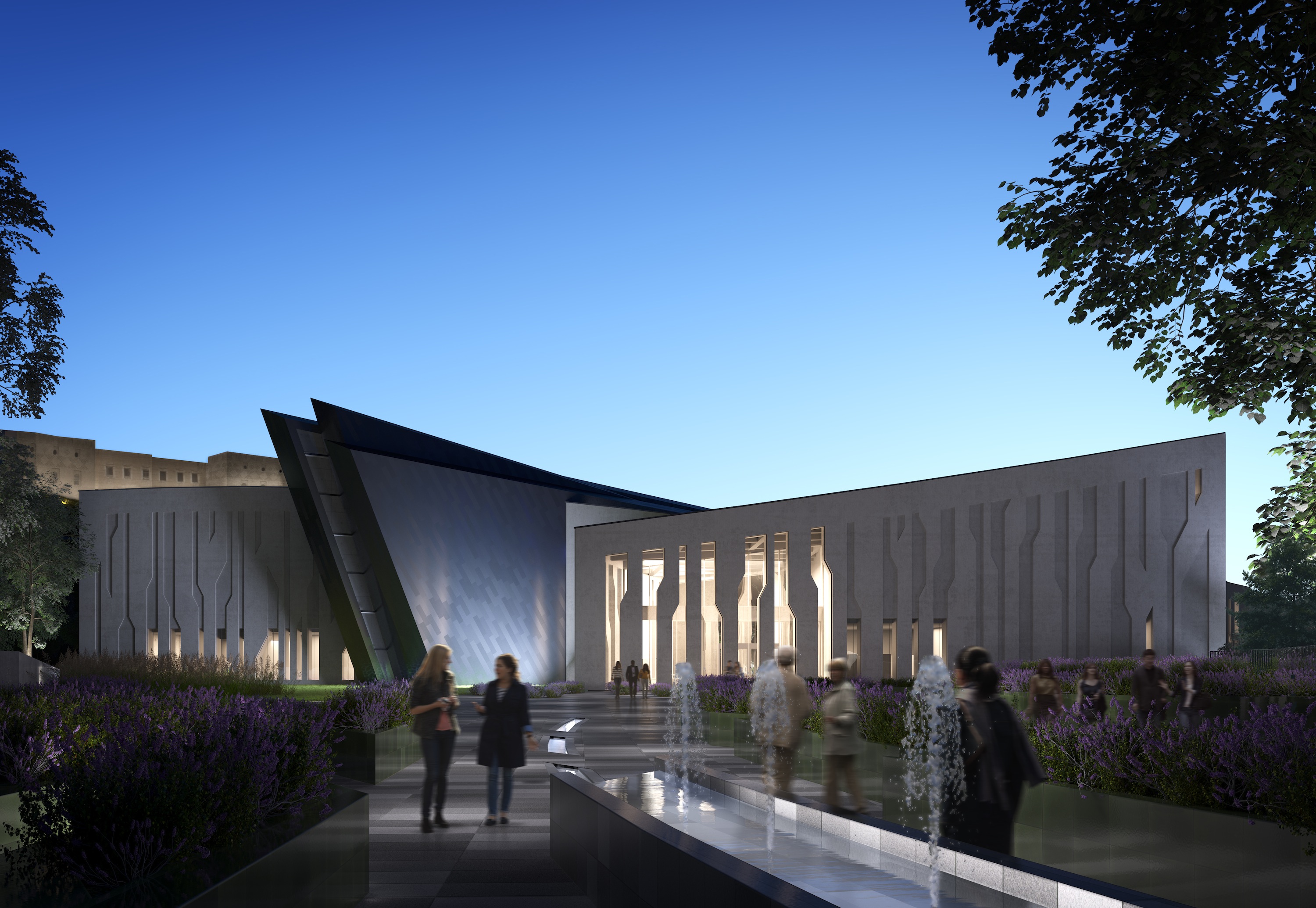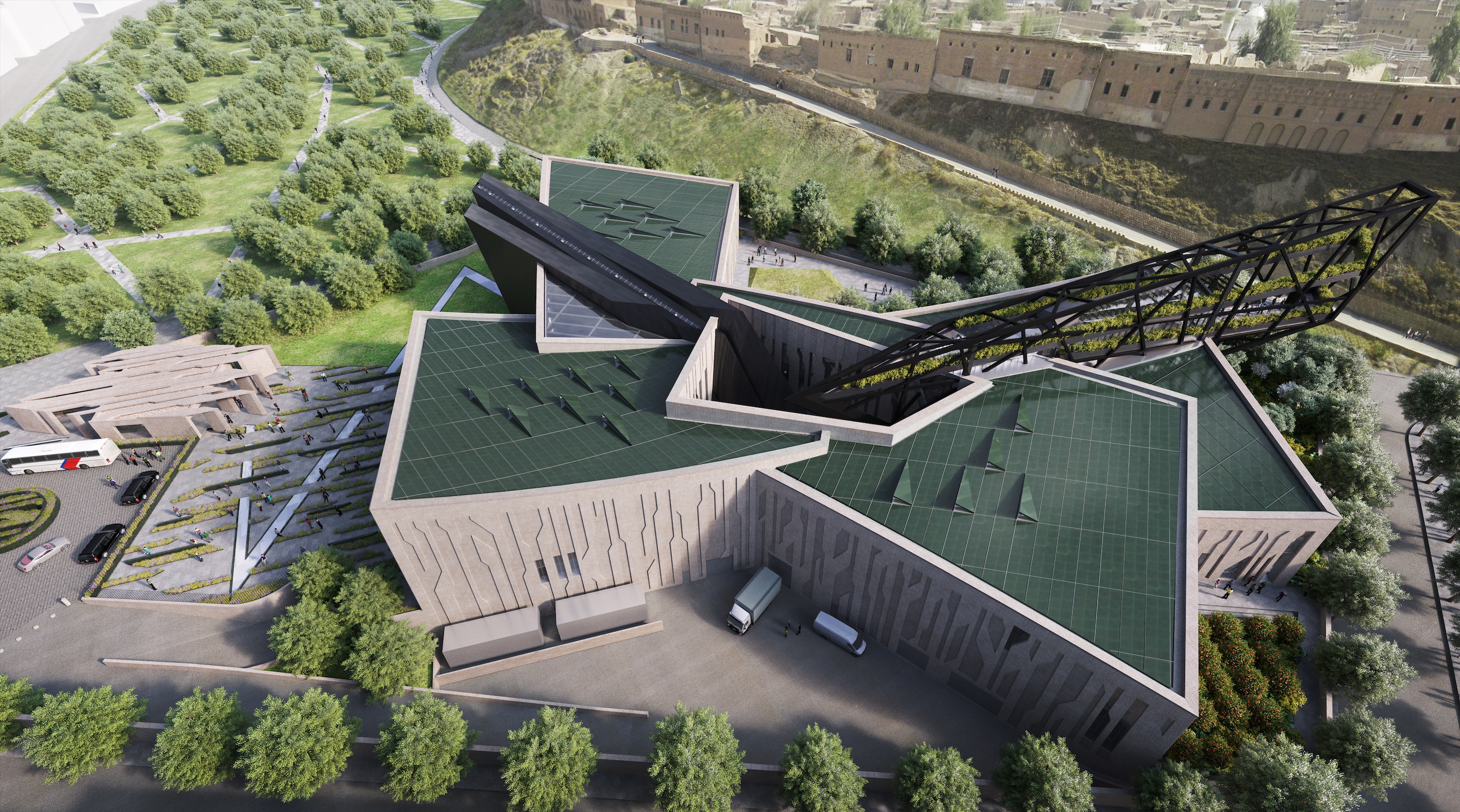A new museum designed by Studio Libeskind will honor the Kurdish people, the largest ethnic minority group in Iraq, and their heritage. This week, the plans were unveiled for The Kurdistan Museum, a 150,000-sf facility in Erbil, the capital of Iraqi Kurdistan in northern Iraq.
Located at the base of the ancient Citadel mound, the museum will have permanent and temporary exhibition space, a lecture theater, a community center, and landscaped outdoor areas. It will also have a digital archive of Kurdish historical assets.
“The museum aims to convey the spirit of the Kurdish people, their rich culture and the future of Kurdistan,” architect Daniel Libeskind said in a statement. “The design had to navigate between two extreme emotions: sadness and tragedy, through the weight of history, and of joy and hope, as the nation looks to the future.”
Symbolism is woven into the museum’s layout. The building has four sections that represent each of the Kurdish regions of Turkey, Syria, Iran, and Iraq. They are then split by two angular intersections, which Studio Libeskind says represents the past and future of Kurdistan.
 Anfal (left) and Liberty Lines. Anfal rendering: Studio Libeskind. Liberty rendering: Crystal. Click image to enlarge.
Anfal (left) and Liberty Lines. Anfal rendering: Studio Libeskind. Liberty rendering: Crystal. Click image to enlarge.
The Anfal Line is heavy and dark, which brings to mind the genocide under Iraqi president Saddam Hussein. The Liberty Line is sanguine, with a lattice with greenery and an eternal flame. A courtyard for picnics and performances is situated in between the Anfal and Liberty Lines.
The firm says that the museum is just a plan for now. Not only does the Kurdistan government need to secure funding, but “the Kurds in Iraq are currently engaged in fighting the Islamic State (ISIS),” Studio Libeskind said in a statement. “The construction of the museum will begin once the region is stabilized and the threat posed by ISIS is minimized.”
Dezeen points out that plans for the museum have been in the works since 2010.
Related Stories
| Oct 10, 2014
A new memorial by Zaha Hadid in Cambodia departs from the expected
The project sees a departure from Hadid’s well-known use of concrete, fiberglass, and resin. Instead, the primary material will be timber, curved and symmetrical like the Angkor Wat and other Cambodian landmarks.
| Oct 8, 2014
First look: Woods Bagot unveils plans for new Christchurch Convention Center
The locally-inspired building is meant to serve as a symbol of the city's recovery from the earthquake of 2011.
| Oct 6, 2014
Frank Gehry's $100 million Eisenhower Memorial gets preliminary approval
After a rejection earlier in the year, Frank Gehry has gotten some good news: his revised design for the Dwight D. Eisenhower Memorial has received approval from the National Capital Planning Commission.
| Oct 2, 2014
Budget busters: Report details 24 of the world's most obscenely over-budget construction projects
Montreal's Olympic Stadium and the Sydney Opera House are among the landmark projects to bust their budgets, according to a new interactive graph by Podio.
| Oct 1, 2014
10 iconic modern buildings first to receive 'Keeping it Modern' conservation grants from the Getty Foundation
Frank Lloyd Wright's Robie House and Jørn Utzon’s Sydney Opera House are among the buildings to receive grants.
| Sep 29, 2014
Snøhetta releases final plan for terraced central library in Calgary
The competition-winning New Central Library is now in the final design stages, after two years of community engagement on the part of design firms Snøhetta and DIALOG.
| Sep 25, 2014
Jean Nouvel unveils plans for National Art Museum of China
Of the design, Nouvel describes it as inspired by the simplicity of “a single brush stroke.”
| Sep 24, 2014
Architecture billings see continued strength, led by institutional sector
On the heels of recording its strongest pace of growth since 2007, there continues to be an increasing level of demand for design services signaled in the latest Architecture Billings Index.
| Sep 24, 2014
Frank Gehry's first building in Latin America will host grand opening on Oct. 2
Gehry's design for the Biomuseo, or Museum of Biodiversity, draws inspiration from the site's natural and cultural surroundings, including local Panamaian tin roofs.
| Sep 23, 2014
Third phase of New York’s High Line redevelopment opens
The $35 million Phase 3, known as High Line at the Rail Yards, broke ground September 20, 2012, and officially opened to the public on September 21.

















