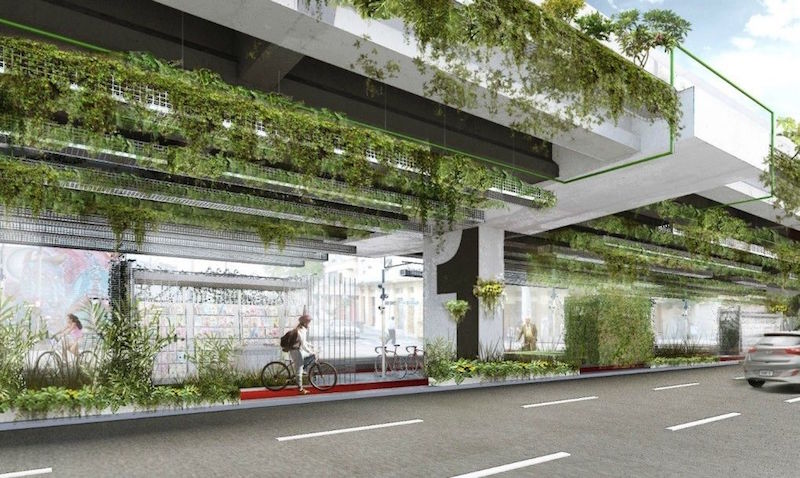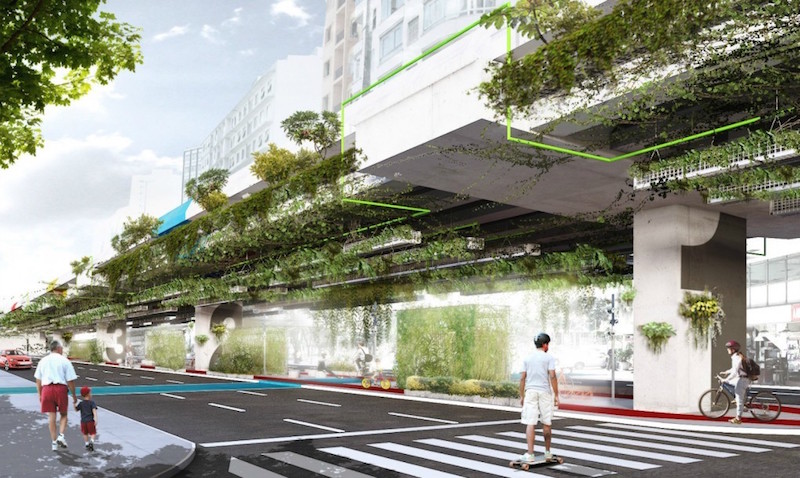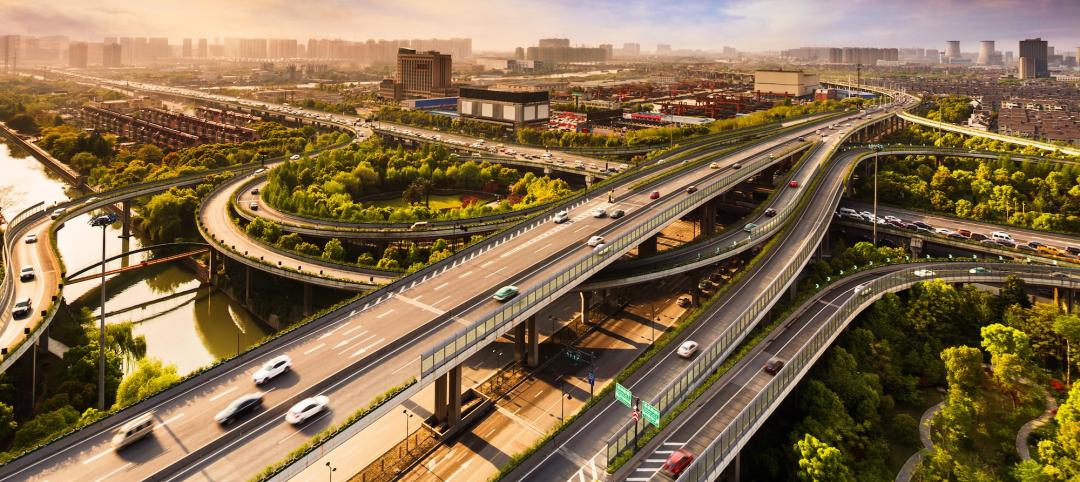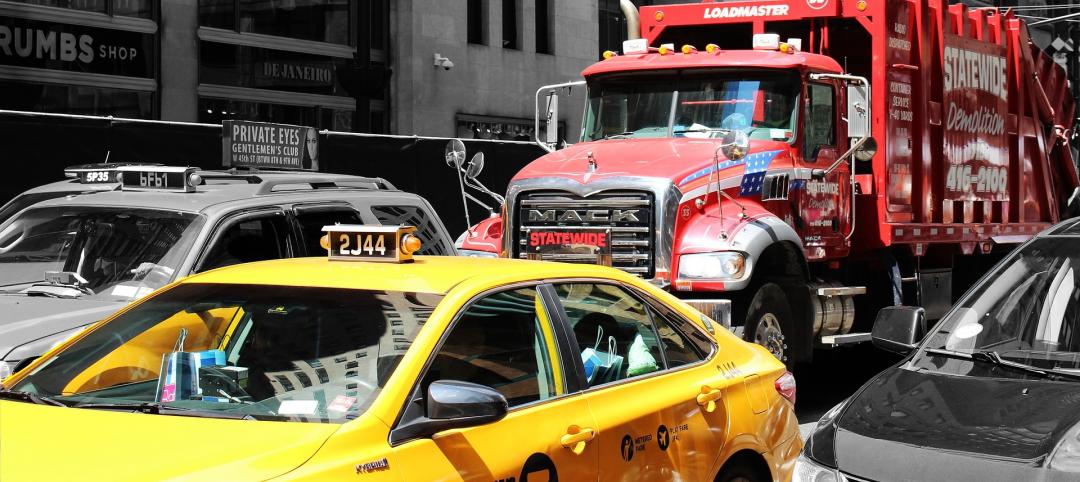Highways can be a bit of a mixed blessing. Sure, their practical benefits are numerous as they help make both intra and interstate travel quicker and more convenient, but highways bring a pretty hefty load of negatives with them, as well. For example, they typically aren’t the most attractive pieces of infrastructure, as they run like giant varicose veins around and through cities and neighborhoods, creating both noise and air pollution.
Exhibit A: The minhocão viaduct, an elevated highway built in 1971 in São Paulo, Brazil, during a period of rapid growth. The highway was supposed to ease traffic congestion and help the city foster its expanding population. Instead, as inhabitat.com reports, it became much more of a nuisance to the community than a blessing.
Not only did the minhocão viaduct bring with it the type of pollution one has come to expect from a highway, but the area located under the elevated section also fell into disrepair. Now, with input from the community, Triptyque Architecture, a Franco-Brazilian firm, has unveiled its plans to transform this neglected section under the elevated highway into a dynamic public space.
 Rendering courtesy Triptyque Architecture via Inhabitat
Rendering courtesy Triptyque Architecture via Inhabitat
Working with landscape architect Guil Blanche, Triptyque Architecture’s renascent highway would take a page of out Babylon’s book and be covered in a hanging garden. These plants, which would hang over three kilometers of the elevated section, wouldn’t just be for looking pretty, they would also serve a practical role in an effort to combat one of the biggest negatives associated with any highway, but especially the minhocão viaduct: pollution. The plans call for the use of oxygen-heavy plants that would filter up to 20% of CO2 omissions originating from traffic on the highway and surrounding streets. All of the greenery selected for the project was picked specifically for its air-cleaning qualities.
Seeing as how plants need sunlight and water to live, you may be thinking that underneath a concrete structure isn’t the best place to test one’s green thumb, but the architects’ plan to open up the area as much as possible to allow for bountiful natural light. Additionally, a natural water harvesting system will be created to make sure none of the plants go thirsty. The system would also use water vapor to help clean surface areas
Beneath these hanging plants, Triptyque’s plan will transform the area into an urban space meant to reflect the area’s unique local identity. After its renovation is complete, the space will be used for community events and cultural programs and a new Marquise will be segmented into four distinct blocks with each block being designated for either food, culture, services, or shops.
 Rendering courtesy Triptyque Architecture via Inhabitat
Rendering courtesy Triptyque Architecture via Inhabitat
Related Stories
Urban Planning | Oct 30, 2024
Bridging the gap: How early architect involvement can revolutionize a city’s capital improvement plans
Capital Improvement Plans (CIPs) typically span three to five years and outline future city projects and their costs. While they set the stage, the design and construction of these projects often extend beyond the CIP window, leading to a disconnect between the initial budget and evolving project scope. This can result in financial shortfalls, forcing cities to cut back on critical project features.
Designers | Sep 20, 2024
The growing moral responsibility of designing for shade
Elliot Glassman, AIA, NCARB, LEED AP BD+C, CPHD, Building Performance Leader, CannonDesign, makes the argument for architects to consider better shade solutions through these four strategies.
Multifamily Housing | Aug 21, 2024
Nation's leading multifamily developer expands into infrastructure
Greystar's strategy for infrastructure is driven by the shifting landscape of today's cities—primarily in the increased digitization, urbanization, and transitions to clean energy.
Urban Planning | Aug 15, 2024
New York City begins first large-scale porous pavement installation
New York City is installing its first large-scale porous pavement installation along seven miles of roadway in Brooklyn. The project will keep 35 million gallons of stormwater out of the combined sewer system each year, according to a news release.
Urban Planning | Aug 15, 2024
The magic of L.A.’s Melrose Mile
Great streets are generally not initially curated or willed into being. Rather, they emerge organically from unintentional synergies of commercial, business, cultural and economic drivers. L.A.’s Melrose Avenue is a prime example.
MFPRO+ News | Jul 22, 2024
6 multifamily WAFX 2024 Prize winners
Over 30 projects tackling global challenges such as climate change, public health, and social inequality have been named winners of the World Architecture Festival’s WAFX Awards.
Urban Planning | Jun 10, 2024
N.Y. governor halts Manhattan traffic congestion pricing plan
New York Gov. Kathy Hochul says she is indefinitely delaying the implementation of congestion pricing in Manhattan just weeks before the plan was to take effect. The controversial plan would have had drivers pay $15 to enter Manhattan south of 60th street.
Urban Planning | May 28, 2024
‘Flowing’ design emphasizes interaction at Bellevue, Wash., development
The three-tower 1,030,000-sf office and retail development designed by Graphite Design Group in collaboration with Compton Design Office for Vulcan Real Estate is attracting some of the world’s largest names in tech and hospitality.
Mixed-Use | May 22, 2024
Multifamily properties above ground-floor grocers continue to see positive rental premiums
Optimizing land usage is becoming an even bigger priority for developers. In some city centers, many large grocery stores sprawl across valuable land.
Sustainable Development | May 10, 2024
Nature as the city: Why it’s time for a new framework to guide development
NBBJ leaders Jonathan Ward and Margaret Montgomery explore five inspirational ideas they are actively integrating into projects to ensure more healthy, natural cities.

















