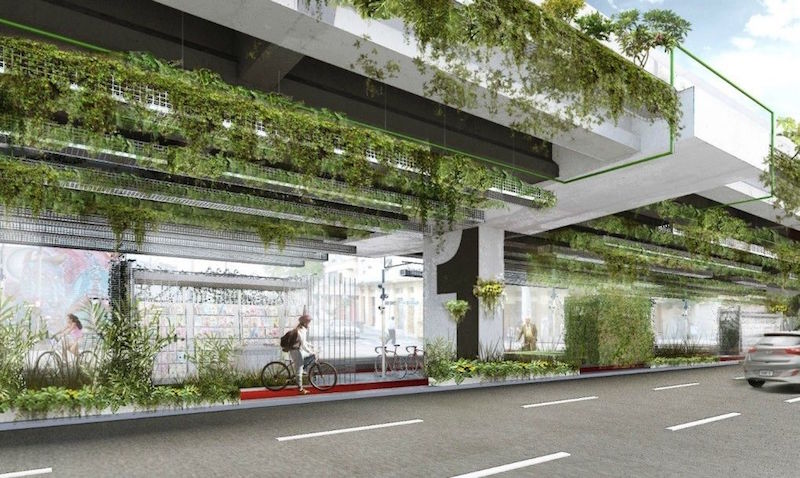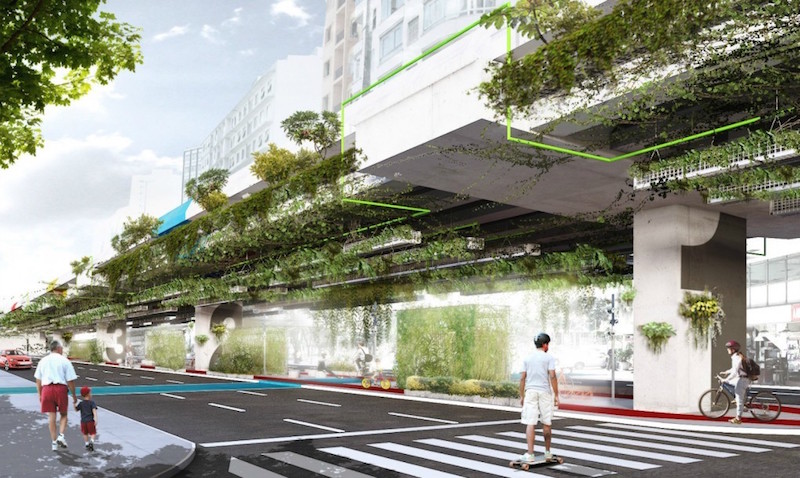Highways can be a bit of a mixed blessing. Sure, their practical benefits are numerous as they help make both intra and interstate travel quicker and more convenient, but highways bring a pretty hefty load of negatives with them, as well. For example, they typically aren’t the most attractive pieces of infrastructure, as they run like giant varicose veins around and through cities and neighborhoods, creating both noise and air pollution.
Exhibit A: The minhocão viaduct, an elevated highway built in 1971 in São Paulo, Brazil, during a period of rapid growth. The highway was supposed to ease traffic congestion and help the city foster its expanding population. Instead, as inhabitat.com reports, it became much more of a nuisance to the community than a blessing.
Not only did the minhocão viaduct bring with it the type of pollution one has come to expect from a highway, but the area located under the elevated section also fell into disrepair. Now, with input from the community, Triptyque Architecture, a Franco-Brazilian firm, has unveiled its plans to transform this neglected section under the elevated highway into a dynamic public space.
 Rendering courtesy Triptyque Architecture via Inhabitat
Rendering courtesy Triptyque Architecture via Inhabitat
Working with landscape architect Guil Blanche, Triptyque Architecture’s renascent highway would take a page of out Babylon’s book and be covered in a hanging garden. These plants, which would hang over three kilometers of the elevated section, wouldn’t just be for looking pretty, they would also serve a practical role in an effort to combat one of the biggest negatives associated with any highway, but especially the minhocão viaduct: pollution. The plans call for the use of oxygen-heavy plants that would filter up to 20% of CO2 omissions originating from traffic on the highway and surrounding streets. All of the greenery selected for the project was picked specifically for its air-cleaning qualities.
Seeing as how plants need sunlight and water to live, you may be thinking that underneath a concrete structure isn’t the best place to test one’s green thumb, but the architects’ plan to open up the area as much as possible to allow for bountiful natural light. Additionally, a natural water harvesting system will be created to make sure none of the plants go thirsty. The system would also use water vapor to help clean surface areas
Beneath these hanging plants, Triptyque’s plan will transform the area into an urban space meant to reflect the area’s unique local identity. After its renovation is complete, the space will be used for community events and cultural programs and a new Marquise will be segmented into four distinct blocks with each block being designated for either food, culture, services, or shops.
 Rendering courtesy Triptyque Architecture via Inhabitat
Rendering courtesy Triptyque Architecture via Inhabitat
Related Stories
Urban Planning | Jan 4, 2016
The next boomtown? Construction and redevelopment sizzle in San Diego
The city's emission-reduction plan could drive influx into downtown
Urban Planning | Dec 21, 2015
Addressing urban density with design
How does success in managing density begin? By being design friendly to everyone, writes Jessica K. Lucyshyn of GS&P.
Urban Planning | Dec 7, 2015
Handbook for design, construction, maintenance of permeable pavements released
Supports sustainable solution to stormwater and urban runoff.










