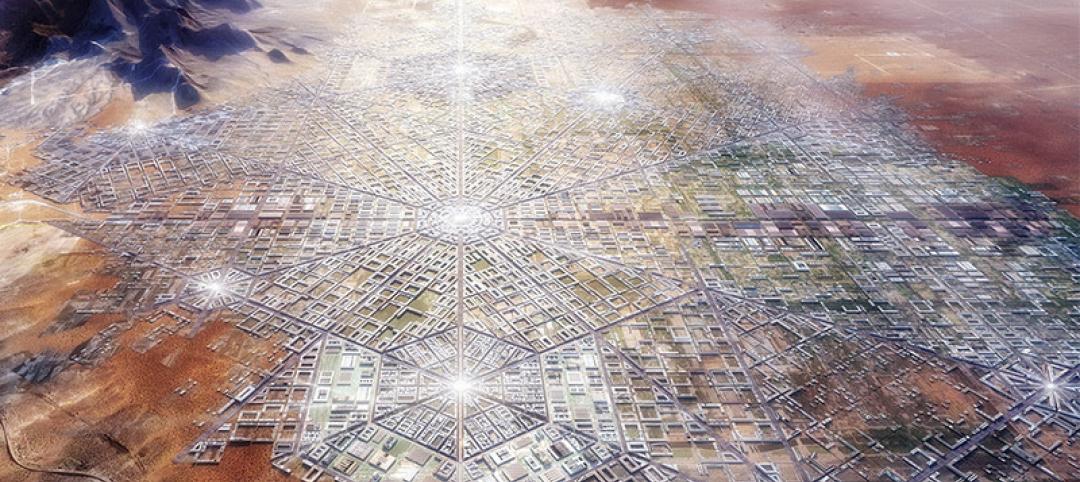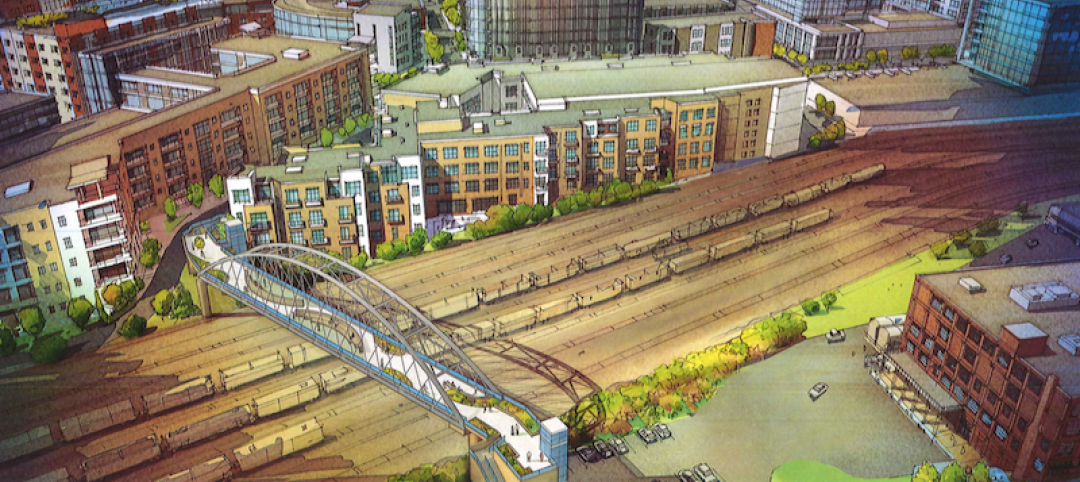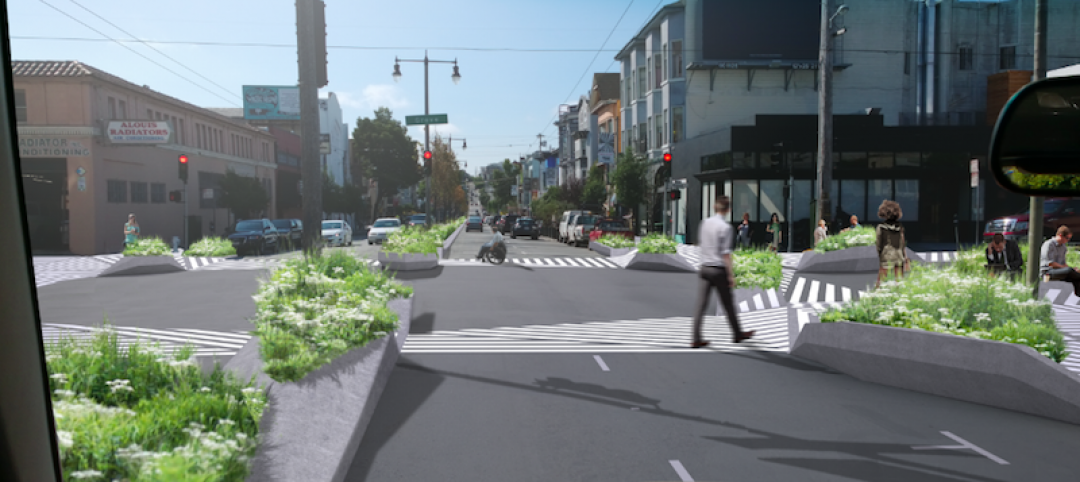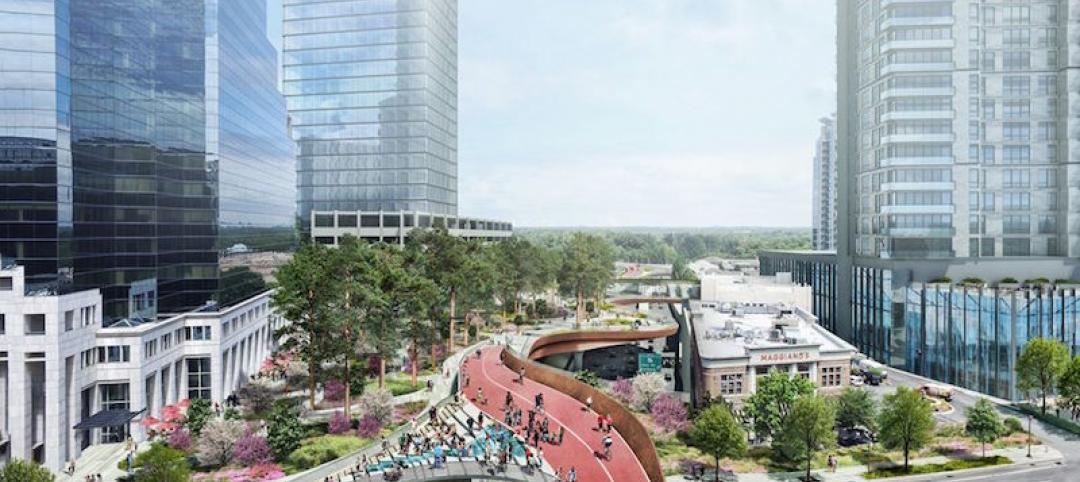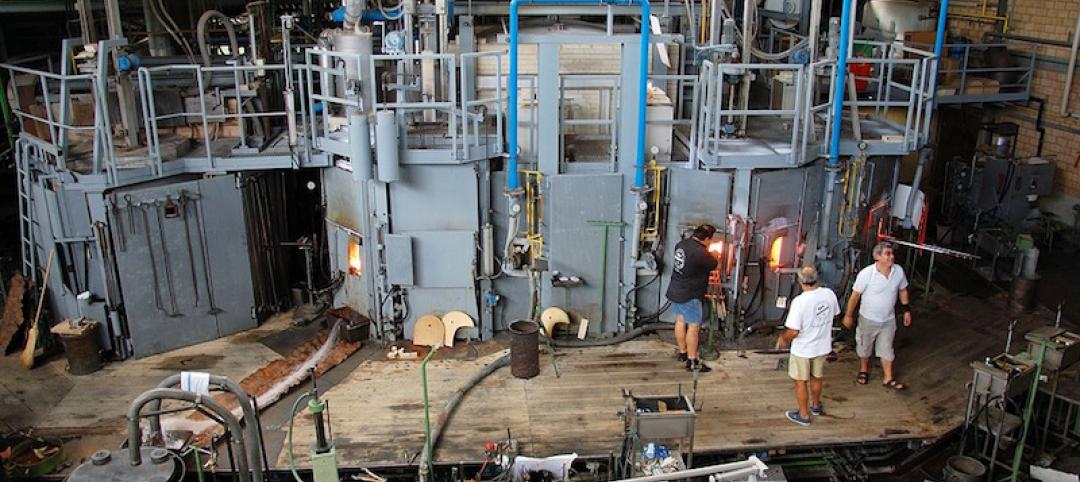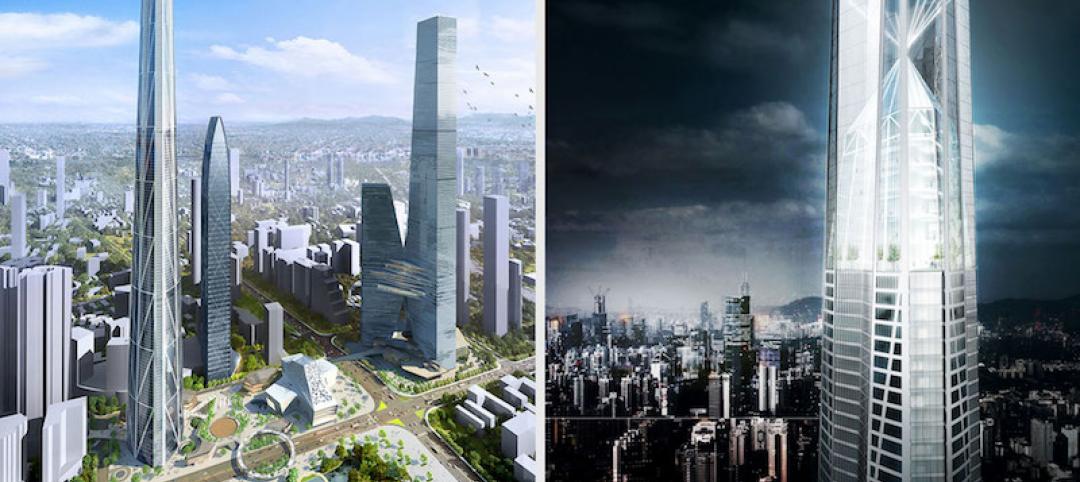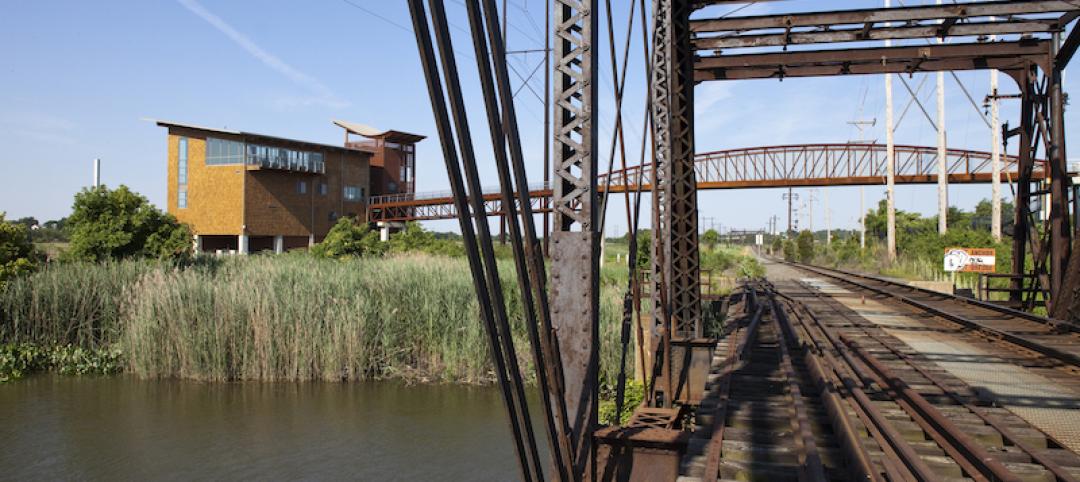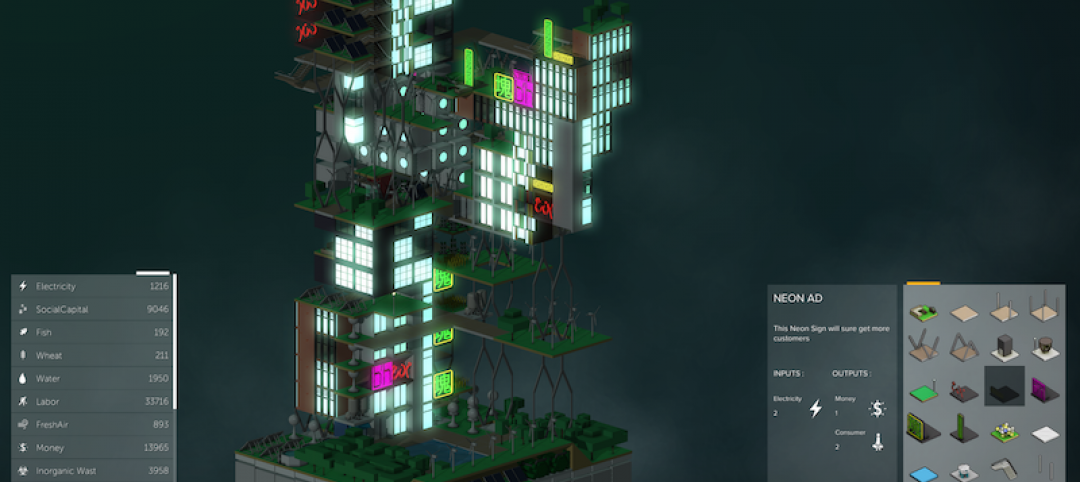Highways can be a bit of a mixed blessing. Sure, their practical benefits are numerous as they help make both intra and interstate travel quicker and more convenient, but highways bring a pretty hefty load of negatives with them, as well. For example, they typically aren’t the most attractive pieces of infrastructure, as they run like giant varicose veins around and through cities and neighborhoods, creating both noise and air pollution.
Exhibit A: The minhocão viaduct, an elevated highway built in 1971 in São Paulo, Brazil, during a period of rapid growth. The highway was supposed to ease traffic congestion and help the city foster its expanding population. Instead, as inhabitat.com reports, it became much more of a nuisance to the community than a blessing.
Not only did the minhocão viaduct bring with it the type of pollution one has come to expect from a highway, but the area located under the elevated section also fell into disrepair. Now, with input from the community, Triptyque Architecture, a Franco-Brazilian firm, has unveiled its plans to transform this neglected section under the elevated highway into a dynamic public space.
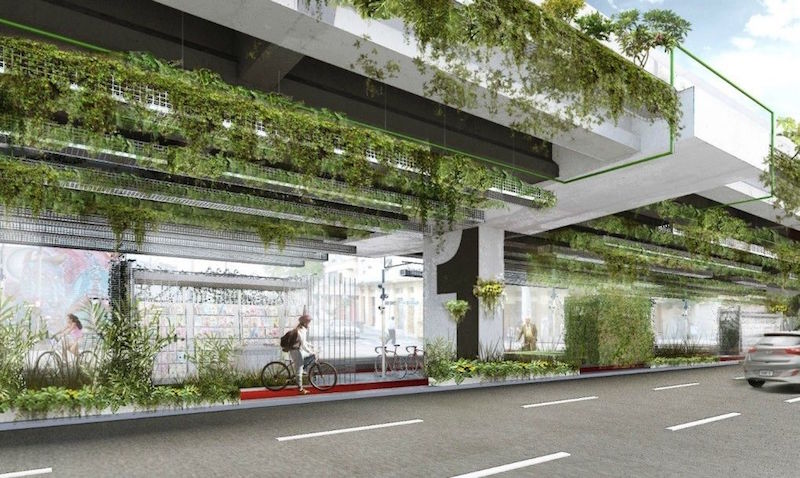 Rendering courtesy Triptyque Architecture via Inhabitat
Rendering courtesy Triptyque Architecture via Inhabitat
Working with landscape architect Guil Blanche, Triptyque Architecture’s renascent highway would take a page of out Babylon’s book and be covered in a hanging garden. These plants, which would hang over three kilometers of the elevated section, wouldn’t just be for looking pretty, they would also serve a practical role in an effort to combat one of the biggest negatives associated with any highway, but especially the minhocão viaduct: pollution. The plans call for the use of oxygen-heavy plants that would filter up to 20% of CO2 omissions originating from traffic on the highway and surrounding streets. All of the greenery selected for the project was picked specifically for its air-cleaning qualities.
Seeing as how plants need sunlight and water to live, you may be thinking that underneath a concrete structure isn’t the best place to test one’s green thumb, but the architects’ plan to open up the area as much as possible to allow for bountiful natural light. Additionally, a natural water harvesting system will be created to make sure none of the plants go thirsty. The system would also use water vapor to help clean surface areas
Beneath these hanging plants, Triptyque’s plan will transform the area into an urban space meant to reflect the area’s unique local identity. After its renovation is complete, the space will be used for community events and cultural programs and a new Marquise will be segmented into four distinct blocks with each block being designated for either food, culture, services, or shops.
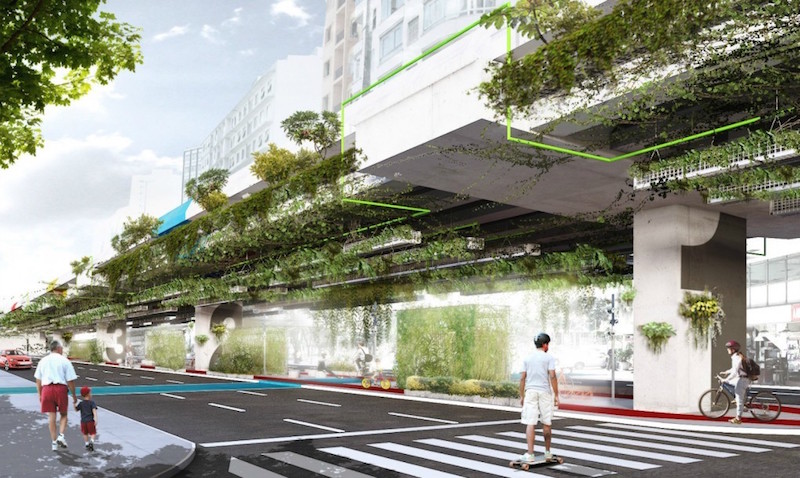 Rendering courtesy Triptyque Architecture via Inhabitat
Rendering courtesy Triptyque Architecture via Inhabitat
Related Stories
Urban Planning | Oct 20, 2016
Despite troubled development, Masdar City forges ahead
The detailed master plan for Phase 2 of Masdar City has been unveiled by CBT.
Urban Planning | Oct 14, 2016
Architecture firm proposes a ‘Border City’ between the United States and Mexico
The city would be situated around New Mexico, Texas, and Chihuahua.
Urban Planning | Oct 3, 2016
A pedestrian bridge linking two of Nashville’s highest-profile neighborhoods is making progress
The project has stalled since being proposed two years ago by former Mayor Karl Dean.
Urban Planning | Sep 20, 2016
Can redesigning crosswalks make cities safer?
A proposal from Ogrydziak Prillinger Architects redesigns San Francisco’s crosswalks to make them more park-like, changing the way cars and pedestrians interact.
Steel Buildings | Sep 15, 2016
New York’s Hudson Yards to feature 16-story staircase sculpture
The installation is designed by British architect Thomas Heatherwick and will be the centerpiece of the $200 million plaza project
Urban Planning | Sep 12, 2016
An Atlanta business group proposes a ‘floating’ park over a busy highway
The half-mile thoroughfare would connect to surrounding streets and companies.
Sustainability | Sep 7, 2016
New plans call for hundreds of thousands of British homes to be heated by factory machines
An expansion of ‘heat networks’ is viewed as a possible means for Britain to accomplish its goal of slashing carbon emissions by 2050.
High-rise Construction | Sep 7, 2016
Shenzhen Kingkey Group submits re-planning package for what could become China’s tallest tower
The high-rise, H700 Shenzhen Tower, is one of a group of towers being built in Shenzhen’s Caiwuwei financial and commercial area.
Building Team | Sep 6, 2016
Letting your resource take center stage: A guide to thoughtful site selection for interpretive centers
Thoughtful site selection is never about one factor, but rather a confluence of several components that ultimately present trade-offs for the owner.
Urban Planning | Jul 19, 2016
New game challenges players to create a utopian city block
By treating the neighborhood as a living entity, players of Block’hood take part in the creation, death, and rebirth of their own city blocks



