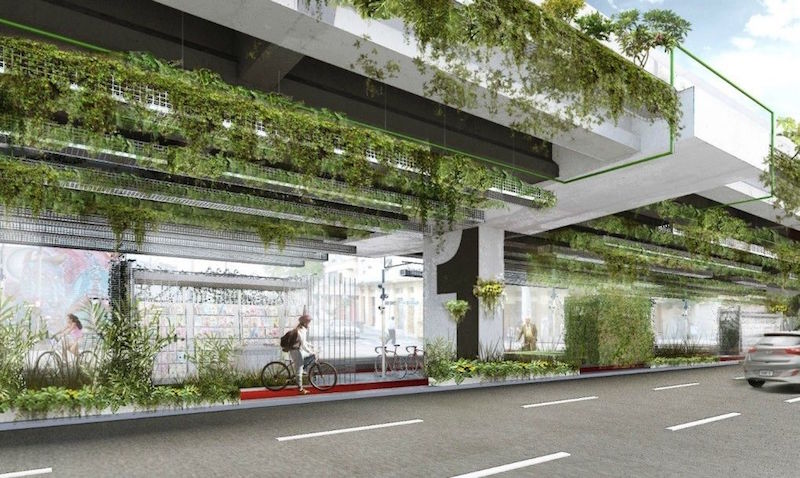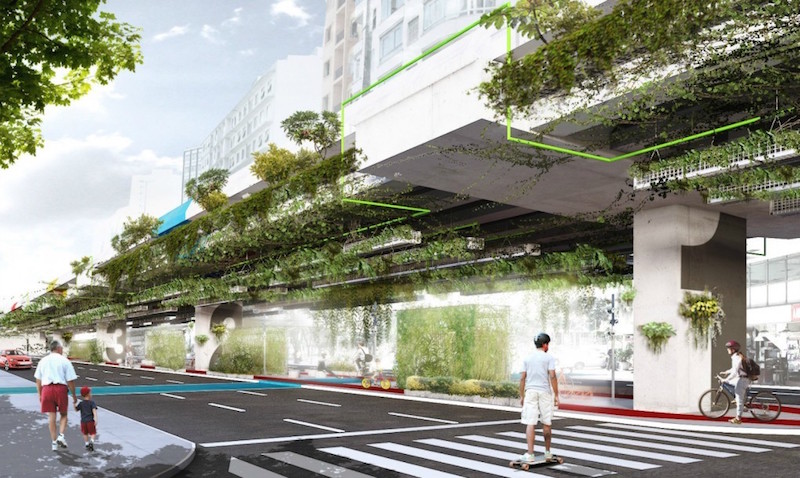Highways can be a bit of a mixed blessing. Sure, their practical benefits are numerous as they help make both intra and interstate travel quicker and more convenient, but highways bring a pretty hefty load of negatives with them, as well. For example, they typically aren’t the most attractive pieces of infrastructure, as they run like giant varicose veins around and through cities and neighborhoods, creating both noise and air pollution.
Exhibit A: The minhocão viaduct, an elevated highway built in 1971 in São Paulo, Brazil, during a period of rapid growth. The highway was supposed to ease traffic congestion and help the city foster its expanding population. Instead, as inhabitat.com reports, it became much more of a nuisance to the community than a blessing.
Not only did the minhocão viaduct bring with it the type of pollution one has come to expect from a highway, but the area located under the elevated section also fell into disrepair. Now, with input from the community, Triptyque Architecture, a Franco-Brazilian firm, has unveiled its plans to transform this neglected section under the elevated highway into a dynamic public space.
 Rendering courtesy Triptyque Architecture via Inhabitat
Rendering courtesy Triptyque Architecture via Inhabitat
Working with landscape architect Guil Blanche, Triptyque Architecture’s renascent highway would take a page of out Babylon’s book and be covered in a hanging garden. These plants, which would hang over three kilometers of the elevated section, wouldn’t just be for looking pretty, they would also serve a practical role in an effort to combat one of the biggest negatives associated with any highway, but especially the minhocão viaduct: pollution. The plans call for the use of oxygen-heavy plants that would filter up to 20% of CO2 omissions originating from traffic on the highway and surrounding streets. All of the greenery selected for the project was picked specifically for its air-cleaning qualities.
Seeing as how plants need sunlight and water to live, you may be thinking that underneath a concrete structure isn’t the best place to test one’s green thumb, but the architects’ plan to open up the area as much as possible to allow for bountiful natural light. Additionally, a natural water harvesting system will be created to make sure none of the plants go thirsty. The system would also use water vapor to help clean surface areas
Beneath these hanging plants, Triptyque’s plan will transform the area into an urban space meant to reflect the area’s unique local identity. After its renovation is complete, the space will be used for community events and cultural programs and a new Marquise will be segmented into four distinct blocks with each block being designated for either food, culture, services, or shops.
 Rendering courtesy Triptyque Architecture via Inhabitat
Rendering courtesy Triptyque Architecture via Inhabitat
Related Stories
| May 24, 2018
Accelerate Live! talk: Security and the built environment: Insights from an embassy designer
In this 15-minute talk at BD+C’s Accelerate Live! conference (May 10, 2018, Chicago), embassy designer Tom Jacobs explores ways that provide the needed protection while keeping intact the representational and inspirational qualities of a design.
Cultural Facilities | Apr 16, 2018
Best in library design 2018: Six projects earn AIA/ALA library awards
Austin Central Library and the Tulsa City-County Central Library are among the top projects for 2018.
Performing Arts Centers | Feb 20, 2018
Citrus trees inspired the design of this half-billion-dollar performing arts center
SPF:architects designed the complex.
Cultural Facilities | Jan 23, 2018
BIG reveals revised Smithsonian Campus master plan
The original proposal was first unveiled in 2014.
Mixed-Use | Dec 12, 2017
A new live/work neighborhood is about to get under way in Omaha, Neb.
Walkability and recreation will be key features of West Farm.
Cultural Facilities | Nov 2, 2017
Perkins Eastman wins competition to redesign San Francisco’s Harvey Milk Plaza
The Friends of Harvey Milk Plaza unanimously selected the Perkins Eastman entry as the winner.
Museums | Oct 3, 2017
Denmark’s new LEGO experience hub looks like it’s made out of giant LEGO blocks
The 12,000-sm building is part of Billund, Denmark’s goal to become the ‘Capital for Children.’
Museums | Aug 15, 2017
Underground Railroad Visitor Center tells story of oppression, then freedom
The museum is conceived as a series of abstracted forms made up of two main structures, one administrative and one exhibit.
Cultural Facilities | Jul 13, 2017
A WWII bunker becomes a museum along Denmark’s coast
BIG’s design of this cultural center is the “antithesis” of the fortress.
Museums | Jul 5, 2017
Addition by subtraction: Art Share L.A. renovation strips away its acquired superfluity
The redesign of the 28,000-sf building is prioritizing flexibility, openness, and connectivity.
















