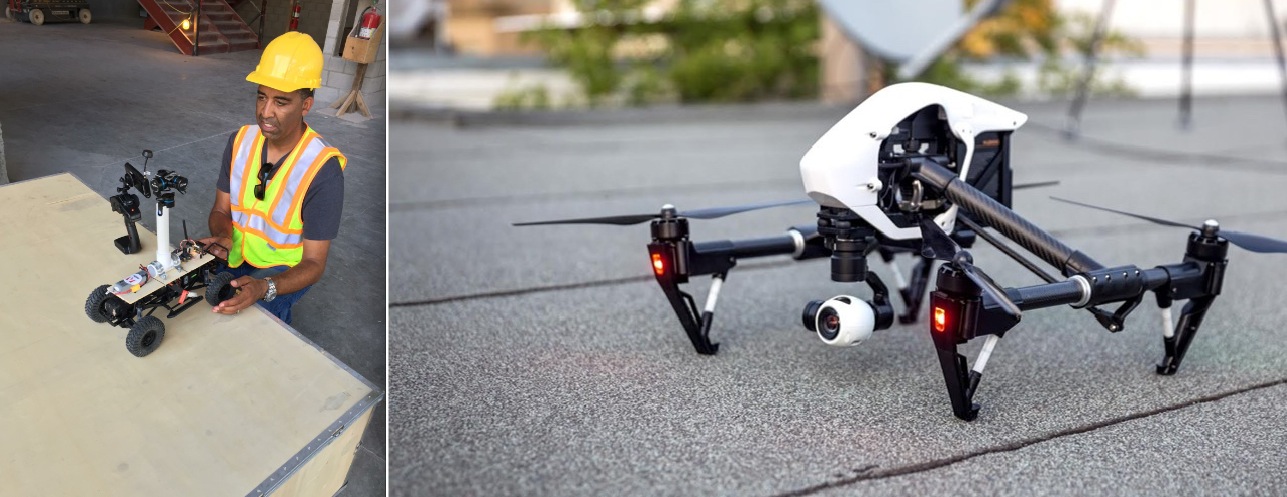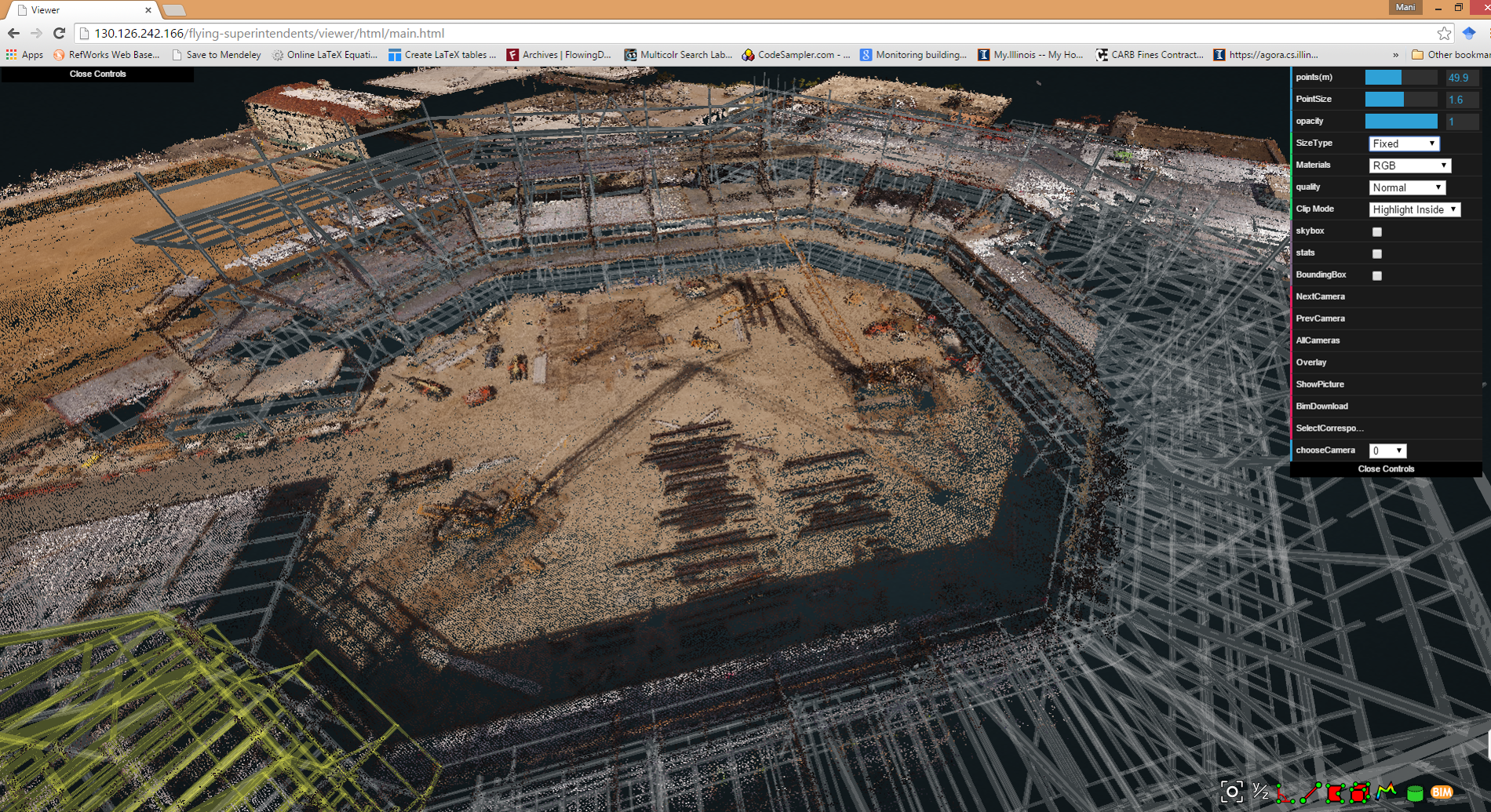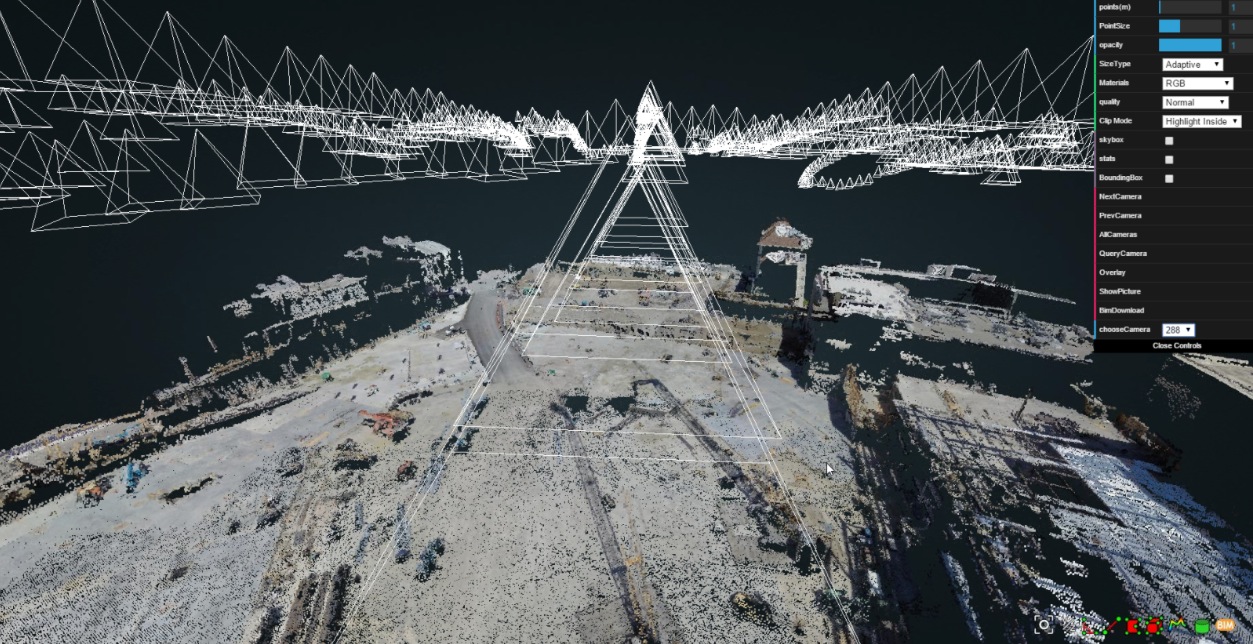In the race to develop tech tools to make meaningful efficiency gains in the complex, often-messy commercial construction process, the R&D team at Turner Construction Company has remained keenly focused on one goal: simplicity.
New tools and processes must be easy to execute, by almost anyone in the field, and take advantage of readily accessible data—photos, video—to solve real-world problems. Leave the mind-bogglingly complicated data analysis work to computer scientists like Mani Golparvar-Fard.
Turner’s multi-year partnership with Golparvar-Fard, an Assistant Professor of Engineering and Computer Science at the University of Illinois at Urbana-Champaign, and a former Turner field engineer, has led to the development of breakthrough analytics tools that use structure from motion (SfM) algorithms to make sense of a job site, in real time, using high-definition photos and video.
Now, the technology is being piloted in the field, on the Sacramento Kings’ new 17,500-seat Golden 1 Center project, currently under construction in downtown Sacramento, Calif.
“Over the past 10 years, we’ve built these amazing 4D and 5D BIM models to help us plan our large commercial construction projects,” says Lincoln Wood, Regional Manager, Virtual Design and Construction, based in Turner’s Oakland, Calif., office. “But we still face the challenge of knowing what’s happening out in the field in real time.”
 The initial phase of the pilot project involves using aerial drones (right) to document the construction progress. Once the structure goes up, the team will utilize a custom-built rover (left), as well as project engineers, to capture images and video. “The goal is to do this every day,” says Lincoln Wood, Regional Manager, Virtual Design and Construction, with Turner. “With the pilot, we have it down to a week, in time for the weekly work plan.” Courtesy Turner. Click image to enlarge.
The initial phase of the pilot project involves using aerial drones (right) to document the construction progress. Once the structure goes up, the team will utilize a custom-built rover (left), as well as project engineers, to capture images and video. “The goal is to do this every day,” says Lincoln Wood, Regional Manager, Virtual Design and Construction, with Turner. “With the pilot, we have it down to a week, in time for the weekly work plan.” Courtesy Turner. Click image to enlarge.
Using proprietary predictive visual data analytics software developed by Golparvar-Fard, the Building Team for the Golden 1 Center project is conducting near-real-time construction progress monitoring using high-resolution photos and video. The initial phase involves reality capture with an aerial drone. As the arena structure goes up, the team will also rely on a camera-equipped land rover (which will be programmed to navigate the interior spaces) and project engineers, who will use smartphones and tablets to gather photos and video.
Once collected, the visual data is stitched together using the SfM algorithm to form a point cloud. The point cloud is then overlaid atop the project’s 4D BIM model to compare and contrast what is happening in the field versus the intended result in the BIM model. (The point cloud creation and BIM overlay work occurs overnight.)
The resulting report is a color-coded 3D visual production model that provides the Building Team with a snapshot of the construction progress, and, most importantly, the areas of the job site that are at risk of falling behind schedule.
By streamlining construction progress monitoring, and providing timely reporting, Wood says the project team has a much deeper level of transparency and improved communication.
“A really good superintendent can see everything in their head; they don’t need a BIM model—it’s in their brain,” says Wood. “Unfortunately, the whole project team does not have that brain. This is a great way for the entire team to see where we are and show what we need to do in order to get back on track and improve the schedule.”
Based on the results of the job site scan and analysis, custom reports are generated for each member of the project management team, including key subcontractors, for the weekly planning meetings.
“The goal is to do this every day,” says Wood. “With the pilot, we have it down to a week, in time for the weekly work plan. We give this report to the team, showing the problem areas and the top-10 risks to the job site. It allows us to visualize and mitigate potential risks to our schedule before they happen.”
Wood says that the enhanced construction progress data may eventually be used for faster and more accurate subcontractor payments, “by removing a lot of the administrative work that happens by having to go back and forth between the job site and the office.”
It also equips the Building Team and owner with “smarter” and more-comprehensive visual documentation of the construction work, by automatically organizing and cataloging thousands of photos and video clips.
“With most jobs, the project engineers are asked to take a bunch of photographs when they’re out in the field, if they have time after their RFIs and submittals are completed for the day,” says Wood. Those images then must be uploaded to the project server, where they are stored with a random code and remain largely unorganized.
“Because our images are stitched together to create a point cloud, we have a better sense of a record of time,” says Wood.
Related Stories
| Dec 29, 2014
14 great solutions for the commercial construction market
Ideas are cheap. Solutions are what count. The latest installment in BD+C's Great Solutions series presents 14 ways AEC professionals, entrepreneurs, and other clever folk have overcome what seemed to be insoluble problems—from how to make bricks out of agricultural waste, to a new way to keep hospitals running clean during construction.
| Dec 29, 2014
HealthSpot station merges personalized healthcare with videoconferencing [BD+C's 2014 Great Solutions Report]
The HealthSpot station is an 8x5-foot, ADA-compliant mobile kiosk that lets patients access a network of board-certified physicians through interactive videoconferencing and medical devices. It was named a 2014 Great Solution by the editors of Building Design+Construction.
| Dec 28, 2014
Robots, drones, and printed buildings: The promise of automated construction
Building Teams across the globe are employing advanced robotics to simplify what is inherently a complex, messy process—construction.
BIM and Information Technology | Dec 28, 2014
The Big Data revolution: How data-driven design is transforming project planning
There are literally hundreds of applications for deep analytics in planning and design projects, not to mention the many benefits for construction teams, building owners, and facility managers. We profile some early successful applications.
| Dec 28, 2014
Using energy modeling to increase project value [AIA course]
This course, worth 1.0 AIA LU/HSW, explores how to increase project value through energy modeling, as well as how to conduct quick payback and net present value studies to identify which energy strategies are most viable for the project.
| Dec 28, 2014
The lowdown on LODs: Bringing clarity to BIM
These days, BIM is par for the course across most facets of design. But a lot of the conversation surrounding BIM still lacks clarity due to ambiguous terminology, a lack of clear-cut guiding illustrations, and widely varying implementation, writes GS&P's John Scannell.
| Dec 23, 2014
5 tech trends transforming BIM/VDC
From energy modeling on the fly to prefabrication of building systems, these advancements are potential game changers for AEC firms that are serious about building information modeling.
Sponsored | | Dec 16, 2014
Quadcopters save project team $15K in warranty work
On a recent trip to see what technology Todd Wynne and the rest of the team at Rogers-O’Brien Construction have been tinkering with, I had a chance to experience firsthand which new hardware innovations will one day be applied in the AEC space.
| Dec 8, 2014
The year’s boldest BIM/VDC themes
High-speed rendering software, custom APIs, virtual reality tools, and BIM workflow tips were among the hottest BIM/VDC topics in 2014.
| Dec 5, 2014
Plotting on the go: 3D-printed mechanical compass can print CAD drawings with high precision
Design student Ken Nakagaki has adapted a device to work with CAD software to replicate digital files on paper.

















