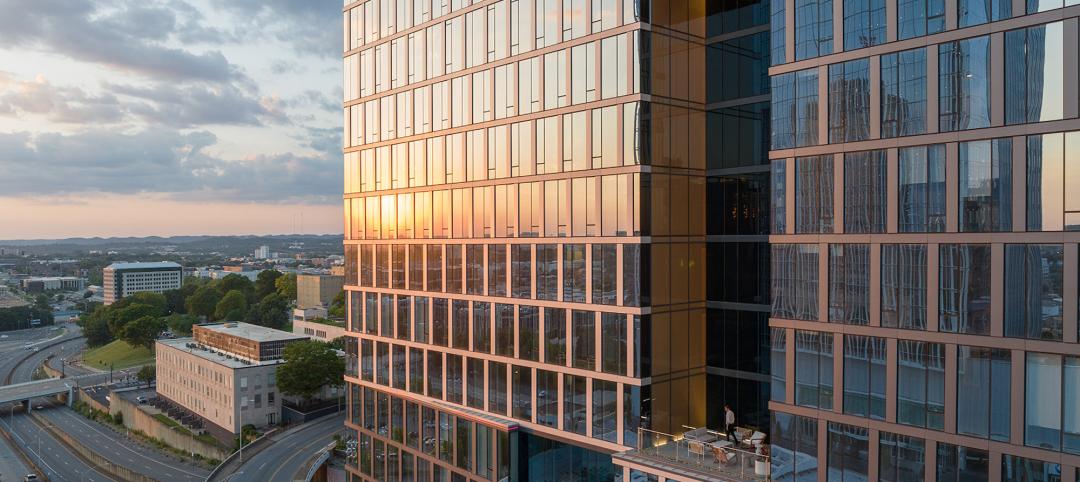London already has an Eye, a Gherkin, and a Cheese Grater. Now, the City of London has approved plans for The Tulip.
Designed by Foster + Partners (designers of the Gherkin), the Tulip will rise 1,001 feet in the air and be a new cultural and tourist attraction meant to build public engagement within the City and enhance The Gherkin’s public offering.
Viewing galleries at the top of the Tulip will include sky bridges, internal glass slides, and gondola pod rides (think the gyrospheres from the Jurassic World movies) on the building’s façade. Interactive materials and expert guides will enhance the experience for visitors and provide information about the history of London.
See Also: SOM-designed 100 Leadenhall Street will be one of the tallest buildings in the U.K.
A sky bar and restaurants with 360-degree views will give visitors a place to eat and drink high above the city. Another key feature at the top of the Tulip will be an education facility that offers 20,000 free places per year for London’s state school children.
At the ground level, there will be a pocket park alongside a two-story pavilion with a publicly accessible rooftop garden. Half of the perimeter walls around the already completed Gherkin will be removed to improve public access to the revamped site.
Construction is expected to begin in 2020 with completion in 2025.
Update
It seems as though the tulip will not bloom after all. According to the BBC.com, London's Mayor, Sadiq Khan, has rejected plans for the new tower. According to the BBC, the reasons behind the rejection were as follows:
– The design did not constitute the very highest quality of design required for a building in the location
– The proximity, height and material would have a negative impact on the Tower of London World Heritage site
– The space around the proposed building was insufficient to be safe and to prevent overcrowding
– A lack of new cycle parking spaces failed to comply with the London Plan for transport
The Foster + Partners team described themselves as "disappointed" by the Mayor's decision and will "take time to consider potential next steps for The Tulip Project."
 DBOX for Foster + Partners
DBOX for Foster + Partners
 DBOX for Foster + Partners
DBOX for Foster + Partners
 DBOX for Foster + Partners
DBOX for Foster + Partners
 DBOX for Foster + Partners
DBOX for Foster + Partners
 DBOX for Foster + Partners
DBOX for Foster + Partners
Related Stories
Giants 400 | Aug 22, 2023
2023 Giants 400 Report: Ranking the nation's largest architecture, engineering, and construction firms
A record 552 AEC firms submitted data for BD+C's 2023 Giants 400 Report. The final report includes 137 rankings across 25 building sectors and specialty categories.
Giants 400 | Aug 22, 2023
Top 175 Architecture Firms for 2023
Gensler, HKS, Perkins&Will, Corgan, and Perkins Eastman top the rankings of the nation's largest architecture firms for nonresidential building and multifamily housing work, as reported in Building Design+Construction's 2023 Giants 400 Report.
Sustainability | Aug 15, 2023
Carbon management platform offers free carbon emissions assessment for NYC buildings
nZero, developer of a real-time carbon accounting and management platform, is offering free carbon emissions assessments for buildings in New York City. The offer is intended to help building owners prepare for the city’s upcoming Local Law 97 reporting requirements and compliance. This law will soon assess monetary fines for buildings with emissions that are in non-compliance.
Office Buildings | Aug 14, 2023
The programmatic evolution of the lobby
Ian Reves, Managing Director for IA's Atlanta studio, shares how design can shape a lobby into an office mainstay.
Office Buildings | Aug 10, 2023
Bjarke Ingels Group and Skanska to deliver 1550 on the Green, one of the most sustainable buildings in Texas
In downtown Houston, Skanska USA’s 1550 on the Green, a 28-story, 375,000-sf office tower, aims to be one of Texas’ most sustainable buildings. The $225 million project has deployed various sustainable building materials, such as less carbon-intensive cement, to target 60% reduced embodied carbon.
MFPRO+ New Projects | Aug 4, 2023
Nashville gets 'first-of-its-kind' residential tower
Global architecture firm Goettsch Partners announces the completion of Alcove, a new 356-unit residential tower in Nashville, Tenn., developed by Giarratana LLC.
MFPRO+ New Projects | Jul 27, 2023
OMA, Beyer Blinder Belle design a pair of sculptural residential towers in Brooklyn
Eagle + West, composed of two sculptural residential towers with complementary shapes, have added 745 rental units to a post-industrial waterfront in Brooklyn, N.Y. Rising from a mixed-use podium on an expansive site, the towers include luxury penthouses on the top floors, numerous market rate rental units, and 30% of units designated for affordable housing.
High-rise Construction | Jul 26, 2023
A 33-story Singapore tower aims to reimagine work with restorative, outdoor spaces
Architecture firm NBBJ has unveiled design details for Keppel South Central, a commercial tower in Singapore. The project, which is slated for completion in late 2024, will transform the original Keppel Towers into a 33-story, energy-efficient building that aims to reimagine work by providing restorative spaces and connections to the outdoors.
High-rise Construction | Jul 25, 2023
World's largest market-rate, Phius Design-certified multifamily high-rise begins leasing
The Phius standard represents a "sweet spot" for aggressive decarbonization and energy reduction, while remaining cost-effective.
Sponsored | Fire and Life Safety | Jul 12, 2023
Fire safety considerations for cantilevered buildings [AIA course]
Bold cantilevered designs are prevalent today, as developers and architects strive to maximize space, views, and natural light in buildings. Cantilevered structures, however, present a host of challenges for building teams, according to José R. Rivera, PE, Associate Principal and Director of Plumbing and Fire Protection with Lilker.

















