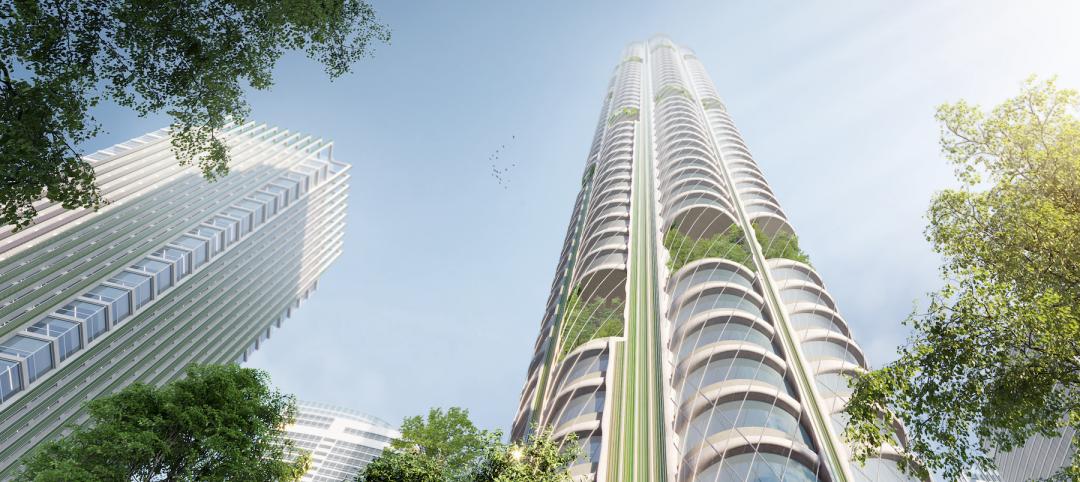London already has an Eye, a Gherkin, and a Cheese Grater. Now, the City of London has approved plans for The Tulip.
Designed by Foster + Partners (designers of the Gherkin), the Tulip will rise 1,001 feet in the air and be a new cultural and tourist attraction meant to build public engagement within the City and enhance The Gherkin’s public offering.
Viewing galleries at the top of the Tulip will include sky bridges, internal glass slides, and gondola pod rides (think the gyrospheres from the Jurassic World movies) on the building’s façade. Interactive materials and expert guides will enhance the experience for visitors and provide information about the history of London.
See Also: SOM-designed 100 Leadenhall Street will be one of the tallest buildings in the U.K.
A sky bar and restaurants with 360-degree views will give visitors a place to eat and drink high above the city. Another key feature at the top of the Tulip will be an education facility that offers 20,000 free places per year for London’s state school children.
At the ground level, there will be a pocket park alongside a two-story pavilion with a publicly accessible rooftop garden. Half of the perimeter walls around the already completed Gherkin will be removed to improve public access to the revamped site.
Construction is expected to begin in 2020 with completion in 2025.
Update
It seems as though the tulip will not bloom after all. According to the BBC.com, London's Mayor, Sadiq Khan, has rejected plans for the new tower. According to the BBC, the reasons behind the rejection were as follows:
– The design did not constitute the very highest quality of design required for a building in the location
– The proximity, height and material would have a negative impact on the Tower of London World Heritage site
– The space around the proposed building was insufficient to be safe and to prevent overcrowding
– A lack of new cycle parking spaces failed to comply with the London Plan for transport
The Foster + Partners team described themselves as "disappointed" by the Mayor's decision and will "take time to consider potential next steps for The Tulip Project."
 DBOX for Foster + Partners
DBOX for Foster + Partners
 DBOX for Foster + Partners
DBOX for Foster + Partners
 DBOX for Foster + Partners
DBOX for Foster + Partners
 DBOX for Foster + Partners
DBOX for Foster + Partners
 DBOX for Foster + Partners
DBOX for Foster + Partners
Related Stories
Building Team | May 11, 2022
Miami to get its first supertall building
After completing its first supertall building, 111 W 57th Street in New York, developer PMG is now preparing for the groundbreaking of the first supertall in Miami: Waldorf Astoria Miami.
High-rise Construction | Apr 14, 2022
Seattle’s high-rise convention center nears completion
The new Washington State Convention Center Summit Building—billed as the first high-rise convention center in North America—is on track to complete most of its construction later this year.
Multifamily Housing | Apr 7, 2022
Ken Soble Tower becomes world’s largest residential Passive House retrofit
The project team for the 18-story high-rise for seniors slashed the building’s greenhouse gas emissions by 94 percent and its heating energy demand by 91 percent.
Multifamily Housing | Mar 28, 2022
Singapore’s new Irwell Hill residences will be built around heritage rain trees
The recently unveiled design of Irwell Hill, twin 36-story residence towers, calls for the development to be situated among copious greenery including preserved heritage rain trees.
Legislation | Mar 28, 2022
LEED Platinum office tower faces millions in fines due to New York’s Local Law 97
One Bryant Park, also known as the Bank of America Tower, in Manhattan faces an estimated $2.4 million in annual fines when New York City’s York’s Local Law 97 goes into effect.
Multifamily Housing | Mar 15, 2022
A 42-story tower envelops residents in Vancouver’s natural beauty
The city of Vancouver is world-renowned for the stunning nature that surrounds it: water, beaches, mountains. A 42-story tower, Fifteen Fifteen, will envelop residents in that natural beauty.
Projects | Mar 11, 2022
Studying science in the sky
In sharp contrast to other types of commercial real estate, the life sciences market is booming, according to SGA, an architecture firm based in Boston and New York that has extensive experience designing life sciences buildings.
Urban Planning | Nov 11, 2021
Reimagining the concrete and steel jungle, SOM sees buildings that absorb more carbon than they emit
The firm presented its case for a cleaner built environment during the Climate Change conference in Scotland.
High-rise Construction | Nov 2, 2021
SUMMIT One Vanderbilt completes in NYC
Snøhetta designed the project.
Laboratories | Aug 30, 2021
Science in the sky: Designing high-rise research labs
Recognizing the inherent socioeconomic and environmental benefits of high-density design, research corporations have boldly embraced high-rise research labs.
















