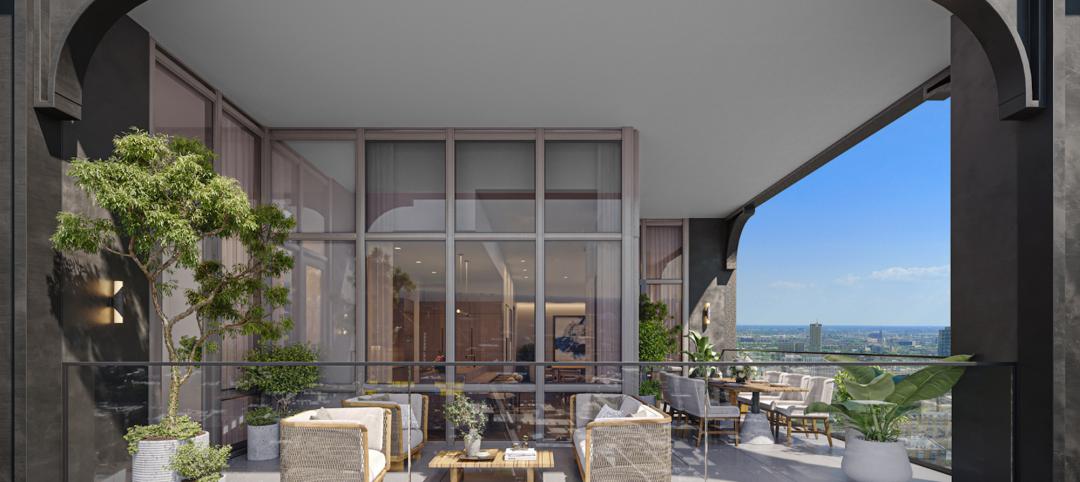London already has an Eye, a Gherkin, and a Cheese Grater. Now, the City of London has approved plans for The Tulip.
Designed by Foster + Partners (designers of the Gherkin), the Tulip will rise 1,001 feet in the air and be a new cultural and tourist attraction meant to build public engagement within the City and enhance The Gherkin’s public offering.
Viewing galleries at the top of the Tulip will include sky bridges, internal glass slides, and gondola pod rides (think the gyrospheres from the Jurassic World movies) on the building’s façade. Interactive materials and expert guides will enhance the experience for visitors and provide information about the history of London.
See Also: SOM-designed 100 Leadenhall Street will be one of the tallest buildings in the U.K.
A sky bar and restaurants with 360-degree views will give visitors a place to eat and drink high above the city. Another key feature at the top of the Tulip will be an education facility that offers 20,000 free places per year for London’s state school children.
At the ground level, there will be a pocket park alongside a two-story pavilion with a publicly accessible rooftop garden. Half of the perimeter walls around the already completed Gherkin will be removed to improve public access to the revamped site.
Construction is expected to begin in 2020 with completion in 2025.
Update
It seems as though the tulip will not bloom after all. According to the BBC.com, London's Mayor, Sadiq Khan, has rejected plans for the new tower. According to the BBC, the reasons behind the rejection were as follows:
– The design did not constitute the very highest quality of design required for a building in the location
– The proximity, height and material would have a negative impact on the Tower of London World Heritage site
– The space around the proposed building was insufficient to be safe and to prevent overcrowding
– A lack of new cycle parking spaces failed to comply with the London Plan for transport
The Foster + Partners team described themselves as "disappointed" by the Mayor's decision and will "take time to consider potential next steps for The Tulip Project."
 DBOX for Foster + Partners
DBOX for Foster + Partners
 DBOX for Foster + Partners
DBOX for Foster + Partners
 DBOX for Foster + Partners
DBOX for Foster + Partners
 DBOX for Foster + Partners
DBOX for Foster + Partners
 DBOX for Foster + Partners
DBOX for Foster + Partners
Related Stories
Multifamily Housing | Jun 28, 2023
Sutton Tower, an 80-story multifamily development, completes construction in Manhattan’s Midtown East
In Manhattan’s Midtown East, the construction of Sutton Tower, an 80-story residential building, has been completed. Located in the Sutton Place neighborhood, the tower offers 120 for-sale residences, with the first move-ins scheduled for this summer. The project was designed by Thomas Juul-Hansen and developed by Gamma Real Estate and JVP Management. Lendlease, the general contractor, started construction in 2018.
Apartments | Jun 27, 2023
Dallas high-rise multifamily tower is first in state to receive WELL Gold certification
HALL Arts Residences, 28-story luxury residential high-rise in the Dallas Arts District, recently became the first high-rise multifamily tower in Texas to receive WELL Gold Certification, a designation issued by the International WELL Building Institute. The HKS-designed condominium tower was designed with numerous wellness details.
Engineers | Jun 14, 2023
The high cost of low maintenance
Walter P Moore’s Javier Balma, PhD, PE, SE, and Webb Wright, PE, identify the primary causes of engineering failures, define proactive versus reactive maintenance, recognize the reasons for deferred maintenance, and identify the financial and safety risks related to deferred maintenance.
Healthcare Facilities | Jun 1, 2023
High-rise cancer center delivers new model for oncology care
Atlanta’s 17-story Winship Cancer Institute at Emory Midtown features two-story communities that organize cancer care into one-stop destinations. Designed by Skidmore, Owings & Merrill (SOM) and May Architecture, the facility includes comprehensive oncology facilities—including inpatient beds, surgical capacity, infusion treatment, outpatient clinics, diagnostic imaging, linear accelerators, and areas for wellness, rehabilitation, and clinical research.
Design Innovation Report | Apr 19, 2023
Reinforced concrete walls and fins stiffen and shade the National Bank of Kuwait skyscraper
When the National Bank of Kuwait first conceived its new headquarters more than a decade ago, it wanted to make a statement about passive design with a soaring tower that could withstand the extreme heat of Kuwait City, the country’s desert capital.
Affordable Housing | Mar 14, 2023
3 affordable housing projects that overcame building obstacles
These three developments faced certain obstacles during their building processes—from surrounding noise suppression to construction methodology.
High-rise Construction | Feb 15, 2023
Bjarke Ingels' 'leaning towers' concept wins Qianhai Prisma Towers design competition
A pair of sloped high-rises—a 300-meter residential tower and a 250-meter office tower—highlight the Qianhai Prisma Towers development in Qianhai, Shenzhen, China. BIG recently won the design competition for the project.
Affordable Housing | Feb 15, 2023
2023 affordable housing roundup: 20+ multifamily projects
In our latest call for entries, Building Design+Construction collected over 20 multifamily projects with a focus on affordable housing. Here is a comprehensive list of all projects in alphabetical order.
Multifamily Housing | Feb 11, 2023
8 Gold and Platinum multifamily projects from the NAHB's BALA Awards
This year's top BALA multifamily winners showcase leading design trends, judged by eight industry professionals from across the country.
Multifamily Housing | Jan 19, 2023
Chicago multifamily high-rise inspired by industrial infrastructure and L tracks
The recently unveiled design of The Row Fulton Market, a new Chicago high-rise residential building, draws inspiration from industrial infrastructure and L tracks in the historic Fulton Market District neighborhood. The 43-story, 300-unit rental property is in the city’s former meatpacking district, and its glass-and-steel façade reflects the arched support beams of the L tracks.

















