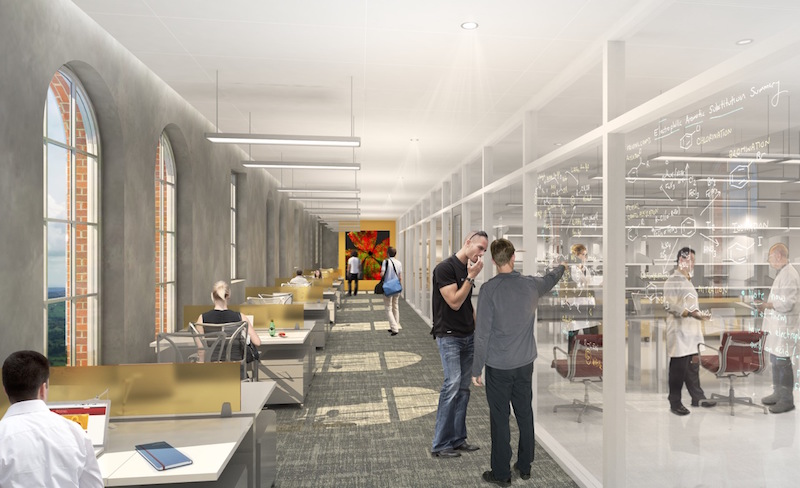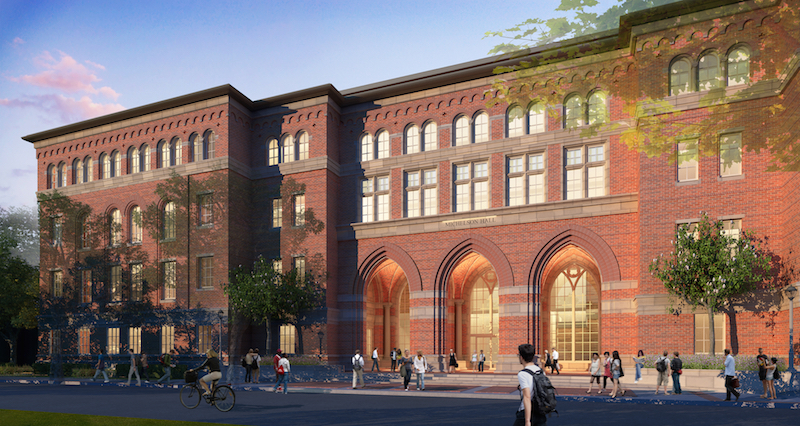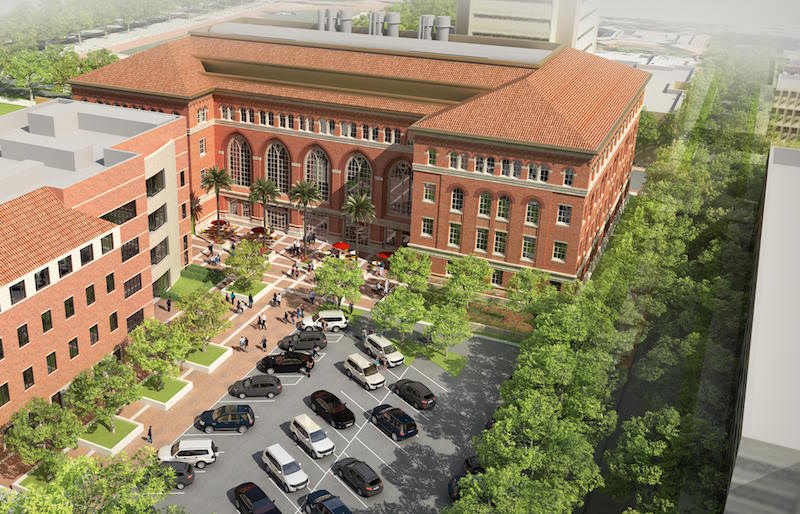The University of Southern California (USC) has scheduled a November 1 dedication ceremony for the Michelson Center for Convergent Bioscience, which at 190,000 sf is the largest academic building on the university’s Pasadena campus.
The Center will provide lab and research facilities for USC’s engineering, arts & sciences, and medical schools. The goal of the Center, according to USC, is to “fast-track detection and cure of diseases by turning biological sciences into a quantitative and predictive science.”
Over several months following the dedication, 300 people will move in. And while only 58% of the lab space has been fitted out for specific use, the infrastructure is in place and the future costs have already been accounted for the eventual fitting out of the unoccupied space, whomever the user.
More important, Michelson is designed, engineered, and constructed with an eye toward space flexibility and the accommodation of whatever equipment might need to be installed in the future, according to Alton Parks, the senior project manager. The hope, too, is that the design provokes interdisciplinary interaction.

Glass walls surround the lab spaces within the Michelson Center, so that occupants can see what their coworkers are doing. The design goal is to encourage interdisciplinary “collision.” Image: USC
HOK is this project’s Executive Architect, Vanderweil Engineers its MEP/FP engineer, and DPR is GC. Construction costs were not disclosed, but in 2014 Dr. Gary K. Michelson—an orthopedic spinal surgeon who made his fortune developing implants, surgical procedures, and instruments—and his wife, Alya, donated $50 million to fund the Center.
The barbell-shaped building has labs at both ends. Right now, the engineering school takes up most of the lab space on the third and fourth floors of the building’s south end. But many of the Center’s unoccupied labs remain unfinished—literally no ceilings, just enough HVAC to meet code—so as not to hamstring any of the schools’ recruitment efforts.
“Fitouts are kind of a shell game, because you really don’t know who’s going to move in,” explained Parks.
Budget cutbacks did not impact the building’s infrastructure, said Parks, which includes 189 miles of wiring, 1 million pounds of ductwork, and is designed for a total of 80 fume hoods.
The Center, which meets California’s Title 24 energy codes, includes an air-handling system that can deliver air over any area of the building, at whatever air-exchange rate is called for. The HVAC system also has the flexibility to service “the outer limits of machines themselves, to their maximum capacity forever,” said Parks.
The Center aggregates several departments that had been spread across campus, and is designed, said Parks, to encourage “collision” among different academic disciplines within the building.
“We needed to do something about silo-ing,” said Parks. So the central areas of the building include conferences rooms on the second and fourth floors. The third floor is dominated by a large central social space called “the living room” that has varied seating, huddle and meeting rooms, and a 22-ft-long community table in the middle. This central space is supported by a kitchen/pantry with refrigerators, vending machines, and sinks.

More than 250,000 bricks were used for the exterior facade of the Michelson Center, which also includes 312 exterior windows and doors. Image: USC
The goal, explained Parks, is to get people working within the building’s north and south wings to mingle and talk on a regular basis in the middle of the Center. There are lots of glass walls throughout, so people working in the building can see what’s going on along its north-south and east-west circulation axes. Interactive video screens adorn the west wall. “Monumental stairs” in front of the building’s entries are meant to stimulate human movement between floors.
Furniture can contribute to convergence, too, said Parks. Two people can work together at the rise-up desks throughout the building. And the Center is the first science building to install a new piece of furniture, designed by Herman Miller, which is kind of a pop-up office: The freestanding, conical module, stationed in the hallways, includes a round table, marker boards, and seating for four or five people. Its curved design dissipates sound.
“This furniture synchronizes with Michelson’s [convergent] intent,” said Parks.
Related Stories
University Buildings | May 9, 2022
An athletic center accentuates a college’s transformation
Modern design and a student health center distinguish the new addition at The University of Saint Joseph in Connecticut.
Sponsored | BD+C University Course | May 3, 2022
For glass openings, how big is too big?
Advances in glazing materials and glass building systems offer a seemingly unlimited horizon for not only glass performance, but also for the size and extent of these light, transparent forms. Both for enclosures and for indoor environments, novel products and assemblies allow for more glass and less opaque structure—often in places that previously limited their use.
Education Facilities | Apr 28, 2022
ProConnect Education (K-12 to University) comes to Scottsdale, AZ, Dec 4-6
ProConnect Education 2022 will attract building product specifiers and manufacturers to the Andaz Resort in Scottsdale, Ariz., in December.
Sports and Recreational Facilities | Apr 27, 2022
New Univ. of Texas Moody Center houses men’s and women’s basketball, other events
The recently completed 530,000 sf University of Texas Moody Center is the new home for men’s and women’s basketball at the Austin campus.
Architects | Apr 22, 2022
Top 10 green building projects for 2022
The American Institute of Architects' Committee on the Environment (COTE) has announced its COTE Top Ten Awards for significant achievements in advancing climate action.
University Buildings | Apr 18, 2022
SmithGroup to design new Univ. of Colorado Denver engineering, design, computing building
The University of Colorado Denver selected SmithGroup to design a new engineering, design, and computing building that will serve as anchor of new downtown innovation district.
Projects | Apr 1, 2022
University complex encourages exchange between academics and residents
In the small Danish city of Horsens, C.F. Møller Architects has created a university complex that unites higher education with urban life—creating synergies among students, staff, businesses, and residents
Energy-Efficient Design | Mar 25, 2022
University of Pittsburgh Releases ‘Pitt Climate Action Plan’
The University of Pittsburgh has released the Pitt Climate Action Plan, detailing how the University will achieve its goal to go carbon neutral by 2037 through investments in clean energy, transportation, efficiency and other areas.
Higher Education | Mar 24, 2022
Higher education sector sees 19 percent reduction in facilities investments
Colleges and universities face a growing backlog of capital needs and funding shortfalls, according to Gordian’s 2022 State of Facilities in Higher Education report.
Projects | Mar 16, 2022
Tomorrow’s STEM leaders get a state-of-the-art research complex
In February, North Carolina Agriculture and Technical State University (NC A&T) opened its new Engineering Research & Innovation Complex (ERIC).
















