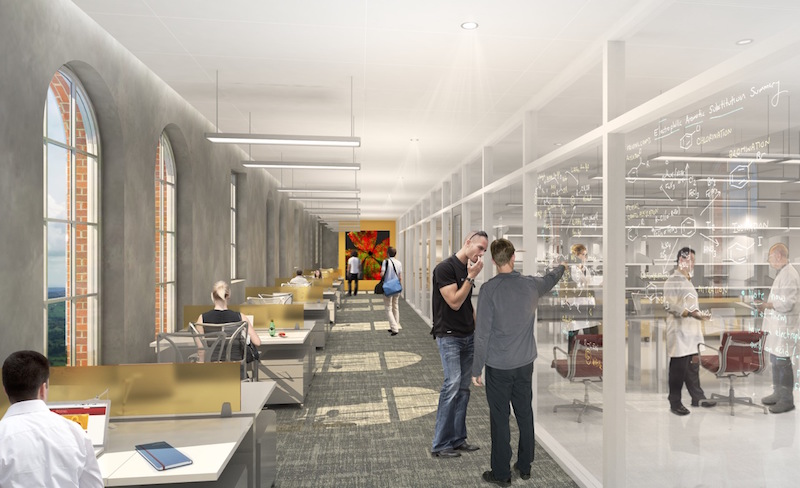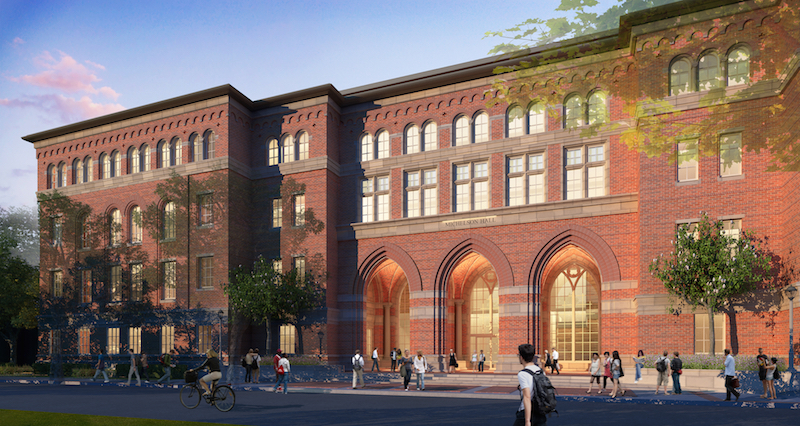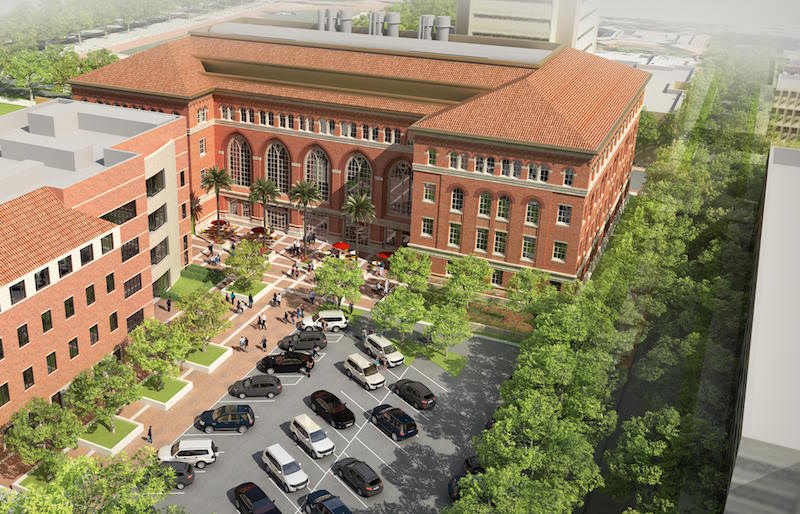The University of Southern California (USC) has scheduled a November 1 dedication ceremony for the Michelson Center for Convergent Bioscience, which at 190,000 sf is the largest academic building on the university’s Pasadena campus.
The Center will provide lab and research facilities for USC’s engineering, arts & sciences, and medical schools. The goal of the Center, according to USC, is to “fast-track detection and cure of diseases by turning biological sciences into a quantitative and predictive science.”
Over several months following the dedication, 300 people will move in. And while only 58% of the lab space has been fitted out for specific use, the infrastructure is in place and the future costs have already been accounted for the eventual fitting out of the unoccupied space, whomever the user.
More important, Michelson is designed, engineered, and constructed with an eye toward space flexibility and the accommodation of whatever equipment might need to be installed in the future, according to Alton Parks, the senior project manager. The hope, too, is that the design provokes interdisciplinary interaction.

Glass walls surround the lab spaces within the Michelson Center, so that occupants can see what their coworkers are doing. The design goal is to encourage interdisciplinary “collision.” Image: USC
HOK is this project’s Executive Architect, Vanderweil Engineers its MEP/FP engineer, and DPR is GC. Construction costs were not disclosed, but in 2014 Dr. Gary K. Michelson—an orthopedic spinal surgeon who made his fortune developing implants, surgical procedures, and instruments—and his wife, Alya, donated $50 million to fund the Center.
The barbell-shaped building has labs at both ends. Right now, the engineering school takes up most of the lab space on the third and fourth floors of the building’s south end. But many of the Center’s unoccupied labs remain unfinished—literally no ceilings, just enough HVAC to meet code—so as not to hamstring any of the schools’ recruitment efforts.
“Fitouts are kind of a shell game, because you really don’t know who’s going to move in,” explained Parks.
Budget cutbacks did not impact the building’s infrastructure, said Parks, which includes 189 miles of wiring, 1 million pounds of ductwork, and is designed for a total of 80 fume hoods.
The Center, which meets California’s Title 24 energy codes, includes an air-handling system that can deliver air over any area of the building, at whatever air-exchange rate is called for. The HVAC system also has the flexibility to service “the outer limits of machines themselves, to their maximum capacity forever,” said Parks.
The Center aggregates several departments that had been spread across campus, and is designed, said Parks, to encourage “collision” among different academic disciplines within the building.
“We needed to do something about silo-ing,” said Parks. So the central areas of the building include conferences rooms on the second and fourth floors. The third floor is dominated by a large central social space called “the living room” that has varied seating, huddle and meeting rooms, and a 22-ft-long community table in the middle. This central space is supported by a kitchen/pantry with refrigerators, vending machines, and sinks.

More than 250,000 bricks were used for the exterior facade of the Michelson Center, which also includes 312 exterior windows and doors. Image: USC
The goal, explained Parks, is to get people working within the building’s north and south wings to mingle and talk on a regular basis in the middle of the Center. There are lots of glass walls throughout, so people working in the building can see what’s going on along its north-south and east-west circulation axes. Interactive video screens adorn the west wall. “Monumental stairs” in front of the building’s entries are meant to stimulate human movement between floors.
Furniture can contribute to convergence, too, said Parks. Two people can work together at the rise-up desks throughout the building. And the Center is the first science building to install a new piece of furniture, designed by Herman Miller, which is kind of a pop-up office: The freestanding, conical module, stationed in the hallways, includes a round table, marker boards, and seating for four or five people. Its curved design dissipates sound.
“This furniture synchronizes with Michelson’s [convergent] intent,” said Parks.
Related Stories
University Buildings | Jun 9, 2022
IDEA Factory at U. of Maryland defies gravity
The E.A. Fernandez IDEA Factory at the University of Maryland’s A. James Clark School of Engineering has a gravity-defying form: The seven-story building’s solid upper floors emerge above the lighter, mostly glass base.
University Buildings | Jun 7, 2022
Newfoundland university STEM building emulates natural elements, local traditions
Memorial University of Newfoundland (MUN) recently opened a new building that will provide interdisciplinary learning and research space for Faculties of Science and Engineering.
Museums | May 31, 2022
University of Texas at Dallas breaks ground on new 12-acre cultural district
The University of Texas at Dallas (UT Dallas) recently broke ground on the Crow Museum of Asian Art, the first phase of a new 12-acre cultural district on campus.
Building Team | May 20, 2022
Caltech breaks ground on a new center to study climate and sustainability
The California Institute of Technology (Caltech) recently broke ground on its Resnick Sustainability Resource Center.
Laboratories | May 20, 2022
Brutalist former Berkeley Art Museum transformed into modern life science lab
After extensive renovation and an addition, the former Berkeley Art Museum and Pacific Film Archive at the University of California, Berkeley campus reopened in May 2022 as a modern life science lab building.
Sports and Recreational Facilities | May 19, 2022
Northern Arizona University opens a new training center for its student athletes
In Flagstaff, Ariz. Northern Arizona University (NAU) has opened its new Student-Athlete High Performance Center.
University Buildings | May 16, 2022
Yale’s newly renovated Schwarzman Center enriches student campus social life
Robert A.M. Stern Architects (RAMSA) recently unveiled the design of their restoration of the Schwarzman Center at Yale University, which includes dining spaces, a bar, and a food shop.
School Construction | May 11, 2022
New Digital Learning Commons at Rutgers supports doctoral programs in over 16 disciplines
The new Digital Learning Commons at the Rutgers University Archibald S. Alexander Library provides students in over 16 courses of study and four professional schools with spacious collaborative and study space.
Sponsored | BD+C University Course | May 10, 2022
Designing smarter places of learning
This course explains the how structural steel building systems are suited to construction of education facilities.
Performing Arts Centers | May 10, 2022
A historic performance space is transformed to reinforce a campus’ Arts District
Connecticut College’s Athey Center for Performance and Research at Palmer Auditorium balances the old and new.

















