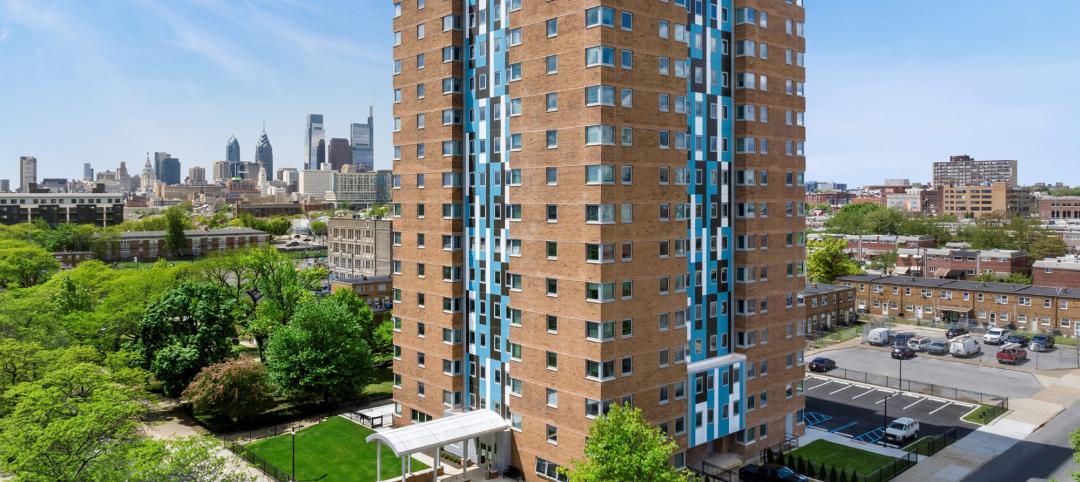Verizon Media, a division of Verizon Communications, Inc., embarked on a project to create a space to house multiple digital brands in Manhattan. The 21,700 sf space at 770 Broadway contains two broadcast studios and control rooms used by Verizon Media’s ecosystem of digital brands such as Yahoo, TechCrunch, HuffPost, RYOT, and MAKERS.

This workplace and broadcast production studio project, headed by Perkins+Will, coincided with the formation of Verizon Media. The chief design aim was to create a signature facility that could foster connection and collaboration across brands.
In addition, Kostow Greenwood Architects, the broadcast production studio architect, highlighted the broadcast production activity and spaces for both staff and visitors. This was particularly challenging, Kostow Greenwood says, because of the inherent nature of broadcast production spaces that require acoustic and visual isolation to maximize productivity in the workspace. The solution included a visible connection between broadcast control rooms and the reception hub area.


The project team had to be nimble throughout the design process, as the client continued to consolidate staff and productions to a single location as work progressed. This influenced scope and costs, and required the project to respond to broader restacking efforts and facility planning. Also complicating the effort, during the design phase the client negotiated with the building landlord to rededicate building elevators and lobby entrances.
More than half of the floor needed to be functional as a workplace throughout construction. That included support spaces for pantry and food catering. In addition, select broadcast spaces had to continue operations and production as construction progressed.
The design broke down the hierarchy of individual spaces, allowing for movement through hallways and breakout rooms and providing a mix of accessible workspace types. The new reception hub serves as both a gateway for visitors and lounge-like workstation for staff meetings, off camera interviews, and editing.
Each control room has a dedicated audio booth providing multiple positions with visual connectivity to the control room, reception hub and beyond. Studio A was upgraded for Yahoo Finance, which expanded to full-time production while relocating from another Verizon Media property. New broadcast hardware, LED lighting, and controls enhanced production capabilities for current and future programming, while a new, custom set maximized the possible shooting angles from all four corners of the room.
Studio B was outfitted for flexible programming by varying brands. This studio received new broadcast hardware, LED lighting, and controls to advance technical capabilities. An existing truss grid was expanded to optimize shooting angles at multiple corners.

Owner: Verizon Media
Design architect: Kostow Greenwood Architects
Architect of record: Perkins+Will
MEP engineer: Syska Hennessy Group
General contractor/construction manager: L&K Partners, Inc.
Related Stories
MFPRO+ News | Jul 22, 2024
6 multifamily WAFX 2024 Prize winners
Over 30 projects tackling global challenges such as climate change, public health, and social inequality have been named winners of the World Architecture Festival’s WAFX Awards.
Mass Timber | Jun 10, 2024
5 hidden benefits of mass timber design
Mass timber is a materials and design approach that holds immense potential to transform the future of the commercial building industry, as well as our environment.
Urban Planning | May 28, 2024
‘Flowing’ design emphasizes interaction at Bellevue, Wash., development
The three-tower 1,030,000-sf office and retail development designed by Graphite Design Group in collaboration with Compton Design Office for Vulcan Real Estate is attracting some of the world’s largest names in tech and hospitality.
Adaptive Reuse | Apr 29, 2024
6 characteristics of a successful adaptive reuse conversion
In the continuous battle against housing shortages and the surplus of vacant buildings, developers are turning their attention to the viability of adaptive reuse for their properties.
Sports and Recreational Facilities | Apr 2, 2024
How university rec centers are evolving to support wellbeing
In a LinkedIn Live, Recreation & Wellbeing’s Sadat Khan and Abby Diehl joined HOK architect Emily Ostertag to discuss the growing trend to design and program rec centers to support mental wellbeing and holistic health.
Affordable Housing | Jan 16, 2024
Construction kicks off on $237.9 million affordable housing project in Brooklyn, N.Y.
Construction recently began on an affordable housing project to create 328 units for low-income and formerly homeless populations in Brooklyn, N.Y.
Healthcare Facilities | Jan 7, 2024
Two new projects could be economic catalysts for a central New Jersey city
A Cancer Center and Innovation district are under construction and expected to start opening in 2025 in New Brunswick.
Biophilic Design | Oct 4, 2023
Transforming the entry experience with biophilic design
Vessel Architecture & Design's Cassandra Wallace, AIA, NCARB, explores how incorporating biophilic design elements and dynamic lighting can transform a seemingly cavernous entry space into a warm and inviting focal point.
Affordable Housing | Sep 25, 2023
3 affordable housing projects that serve as social catalysts
Trish Donnally, Associate Principal, Perkins Eastman, shares insights from three transformative affordable housing projects.
Adaptive Reuse | Sep 13, 2023
Houston's first innovation district is established using adaptive reuse
Gensler's Vince Flickinger shares the firm's adaptive reuse of a Houston, Texas, department store-turned innovation hub.

















