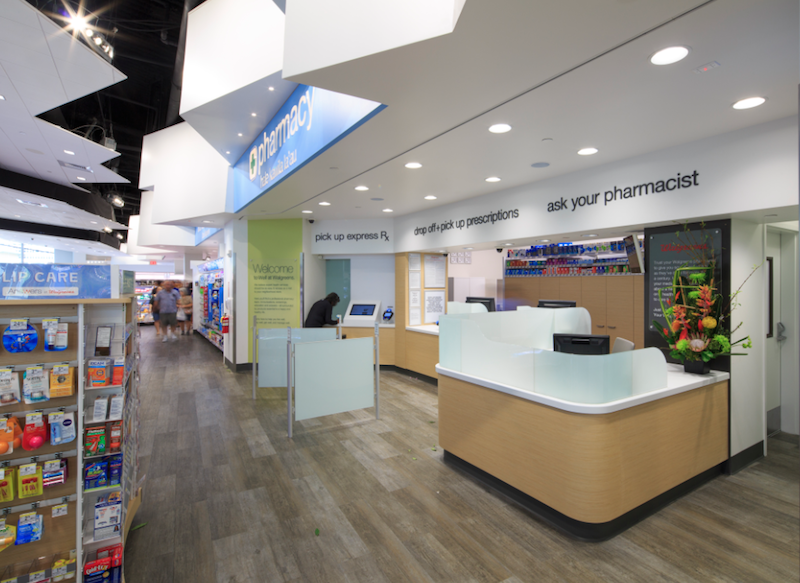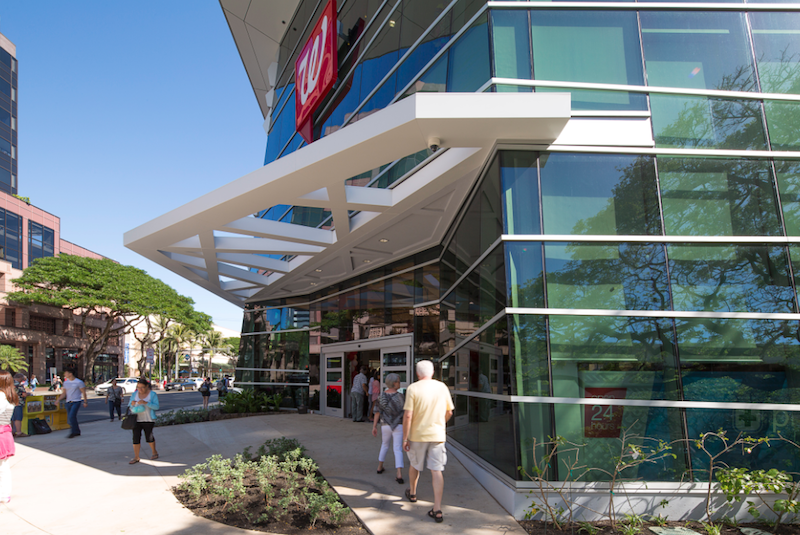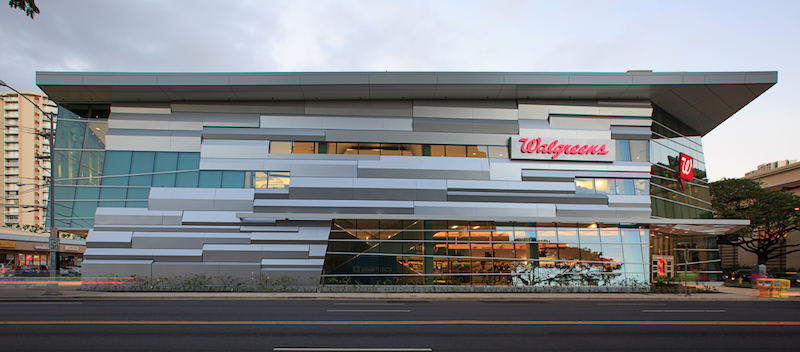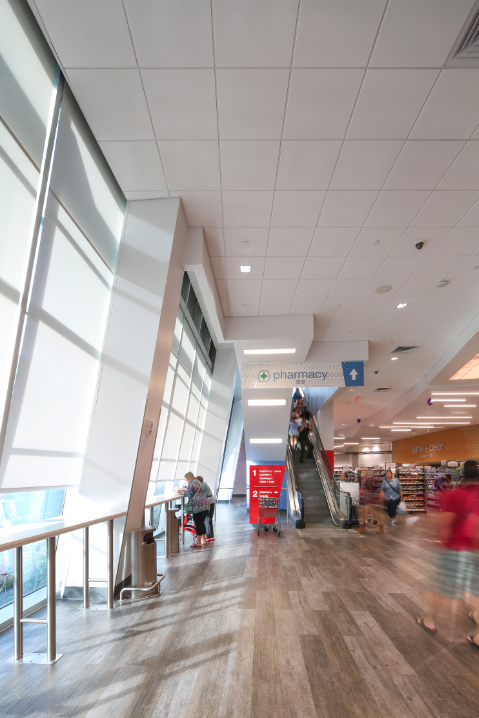The drugstore chain Walgreens isn’t exactly known for innovative store design. But the Illinois-based retailer may not be getting its just due for its willingness to alter its standard format to respect history.
For example, its flagship store in Chicago is an adaptive reuse of the Noel State Bank Building in that city’s Bucktown/Wicker Park neighborhood. The two-year restoration retained much of the bank’s neoclassical style, including the exterior’s ornamental terra cotta, large windows divided by rising pilasters topped with Corinthian capitals, and a prominent cornice that wraps around the corner of the building.
The restoration also features abundant nonsymmetrical hexagons that frame griffins and other ornate designs. And at the center of the building is a large stained-glass window with a six-point star design.
When Walgreens was planning its 15th flagship, located in Honolulu, the company envisioned a store that would be sensitive to the host culture and conveyed a sense of place.
The flagship would be built at the corner of one of Honolulu’s busiest intersections and near one of the nation’s top-grossing shopping centers. This area was once wetlands where fishermen and canoe builders toiled. So Architects Hawaii Ltd., the project’s lead design firm, suggested “as a starting point,” that the Walgreens flagship resemble a canoe “hale,” or house where the ships were built, says Lester Ng, the firm’s lead architect. That design would also exhibit the concept of “akupua’a,” meaning sustainability.

The ground floor of this two-story, 35,576-sf building reflects the colors and wave patterns of the ocean. The ceiling pattern depicts a modern interpretation of fishing nets.
Ng says his firm worked with the project’s mechanical and plumbing engineer, Inatsuka Engineering, to design a building with metal walls and sharp angles that form long sides, which work with sun shading that covers 60% of the high-performing glass curtain wall area in the front and sides of the store.
The neighborhood was enthused about getting a high profile retail tenant on an underused and poorly lighted corner. “The only negative comments we heard was that the local KFC would have to be closed,” says Ng.
Walgreens operates 18 stores in Hawaii, and this flagship, known as Walgrees Ke’eaumoku, replaces an 11,000-sf store that had 20 employees and eight parking spaces. The new store, which was completed in March and is open 24 hours a day, has 120 employees and parking for 200 vehicles.
This flagship is not your grandfather’s drugstore. One department sells beer, wine, and spirits. Its Upmarket Café has a juice bar, and offers sushi, poke, and sashimi, as well as wraps, sandwiches, baked goods, and frozen yogurt. The second floor is a pharmacy with an express pickup kiosk.
The building team on this project included DCK Pacific Construction (general contractor), Moss Engineering (electrical engineer), Allison-Ide Structure Engineers (structural engineer), Hida Okamoto (civil engineer), and Monaghan Landscape Architect.



Related Stories
Office Buildings | Aug 10, 2023
Bjarke Ingels Group and Skanska to deliver 1550 on the Green, one of the most sustainable buildings in Texas
In downtown Houston, Skanska USA’s 1550 on the Green, a 28-story, 375,000-sf office tower, aims to be one of Texas’ most sustainable buildings. The $225 million project has deployed various sustainable building materials, such as less carbon-intensive cement, to target 60% reduced embodied carbon.
Market Data | Jul 24, 2023
Leading economists call for 2% increase in building construction spending in 2024
Following a 19.7% surge in spending for commercial, institutional, and industrial buildings in 2023, leading construction industry economists expect spending growth to come back to earth in 2024, according to the July 2023 AIA Consensus Construction Forecast Panel.
Standards | Jun 26, 2023
New Wi-Fi standard boosts indoor navigation, tracking accuracy in buildings
The recently released Wi-Fi standard, IEEE 802.11az enables more refined and accurate indoor location capabilities. As technology manufacturers incorporate the new standard in various devices, it will enable buildings, including malls, arenas, and stadiums, to provide new wayfinding and tracking features.
Engineers | Jun 14, 2023
The high cost of low maintenance
Walter P Moore’s Javier Balma, PhD, PE, SE, and Webb Wright, PE, identify the primary causes of engineering failures, define proactive versus reactive maintenance, recognize the reasons for deferred maintenance, and identify the financial and safety risks related to deferred maintenance.
Mass Timber | Jun 13, 2023
Mass timber construction featured in two-story mixed-use art gallery and wine bar in Silicon Valley
The Edes Building, a two-story art gallery and wine bar in the Silicon Valley community of Morgan Hill, will prominently feature mass timber. Cross-laminated timber (CLT) and glulam posts and beams were specified for aesthetics, biophilic properties, and a reduced carbon footprint compared to concrete and steel alternatives.
Architects | Jun 6, 2023
Taking storytelling to a new level in building design, with Gensler's Bob Weis and Andy Cohen
Bob Weis, formerly the head of Disney Imagineering, was recently hired by Gensler as its Global Immersive Experience Design Leader. He joins the firm's co-CEO Andy Cohen to discuss how Gensler will focus on storytelling to connect people to its projects.
Retail Centers | Jun 2, 2023
David Adjaye-designed mass timber structure will be a business incubator for D.C.-area entrepreneurs
Construction was recently completed on The Retail Village at Sycamore & Oak, a 22,000-sf building that will serve as a business incubator for entrepreneurs, including emerging black businesses, in Washington, D.C. The facility, designed by Sir David Adjaye, the architect of the National Museum of African American History and Culture, is expected to attract retail and food concepts that originated in the community.
Mixed-Use | Jun 1, 2023
The Moore Building, a 16-story office and retail development, opens in Nashville’s Music Row district
Named after Elvis Presley’s onetime guitarist, The Moore Building, a 16-story office building with ground-floor retail space, has opened in Nashville’s Music Row district. Developed by Portman and Creed Investment Company and designed by Gresham Smith, The Moore Building offers 236,000 sf of office space and 8,500 sf of ground-floor retail.
Digital Twin | May 8, 2023
What AEC professionals should know about digital twins
A growing number of AEC firms and building owners are finding value in implementing digital twins to unify design, construction, and operational data.
| Apr 28, 2023
$1 billion mixed-use multifamily development will add 1,200 units to South Florida market
A giant $1 billion residential project, The District in Davie, will bring 1.6 million sf of new Class A residential apartments to the hot South Florida market. Located near Ft. Lauderdale and greater Miami, the development will include 36,000 sf of restaurants and retail space. The development will also provide 1.1 million sf of access controlled onsite parking with 2,650 parking spaces.

















