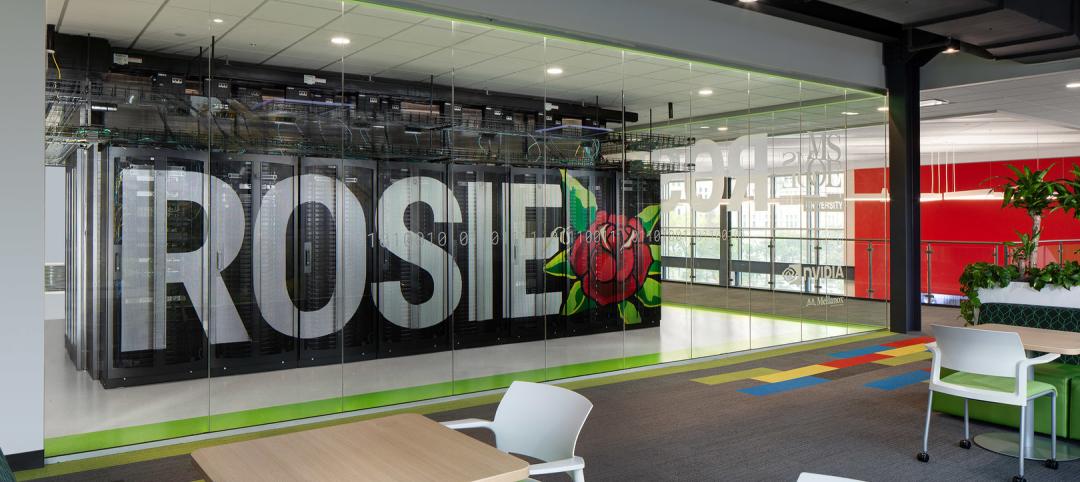Hanking Center, an 1,180-foot-tall mixed-use complex with a commercial office tower and retail center, has completed in Shenzhen, China. The 65-story tower is currently the tallest detached-core building in the world.
The slender profile of the tower emerges above a low-rise retail podium that features angled facets, shadowing the form of the tower above. A series of glass sky bridges and steel mega-braces knit the offset core to the main body of the tower. At ground level, the Center is accessible by multiple entrances and is set within a landscaped public plaza, ensuring a permeable site that invites the public into the retail podium.
The tower’s steel structural system and detached-core configuration, which positions the tower’s primary core on the building’s exterior, promotes higher efficiency and adaptability of interior floor plates. This enhances the tower’s ability to service the varying needs of its occupants. The detached-core configuration also allows for an innovative approach to internal circulation and the creation of social and work spaces that integrate public and private domains. Two secondary cores in the body provide additional structural reinforcement and house mechanical services such as freight and VIP elevators.
By shifting the primary movement and service core outside the main body of the tower, the design minimizes the building’s structural footprint while maximizing open spaces inside the tower. The exoskeletal frame bends and straightens to expand and contract interior floor sizes.
The open floor plates allow for enhanced natural light and airflow. Tenants move from circulation around the core to quieter perimeter offices, creating a public to private gradient. Folded angles are used to merge public components in the podium with private commercial space in the tower. Inside the retail podium, a tapered atrium draws natural light down into the mall creating an inviting interior environment for the public. A grand plaza and dimensional hardscape surrounds the tower’s podium to create a new neighborhood landmark that enhances public activity at the street level.
The project completed in 2018 with a gradual opening that continued into 2021.
Related Stories
Multifamily Housing | Feb 11, 2023
8 Gold and Platinum multifamily projects from the NAHB's BALA Awards
This year's top BALA multifamily winners showcase leading design trends, judged by eight industry professionals from across the country.
Multifamily Housing | Feb 10, 2023
Dallas to get a 19-story, 351-unit residential high-rise
In Dallas, work has begun on a new multifamily high-rise called The Oliver. The 19-story, 351-unit apartment building will be located within The Central, a 27-acre mixed-use development near the Knox/Henderson neighborhood north of downtown Dallas.
Mixed-Use | Dec 7, 2022
Bjarke Ingels’ first design project in South America is poised to open next year in Ecuador
In 2013, Quito, Ecuador’s capital, opened its new airport, which had been relocated from the metro’s center to an agricultural site 12 miles northeast of the city. Since then, Quito’s skyline has been reshaped by new, vertical structures that include the 24-story mixed-use EPIQ Residences, designed in the shape of a quarter circle by Bjarke Ingels Group (BIG).
High-rise Construction | Dec 7, 2022
SOM reveals its design for Singapore’s tallest skyscraper
Skidmore, Owings & Merrill (SOM) has revealed its design for 8 Shenton Way—a mixed-use tower that will stand 63 stories and 305 meters (1,000 feet) high, becoming Singapore’s tallest skyscraper. The design team also plans to make the building one of Asia’s most sustainable skyscrapers. The tower incorporates post-pandemic design features.
Office Buildings | Dec 6, 2022
‘Chicago’s healthiest office tower’ achieves LEED Gold, WELL Platinum, and WiredScore Platinum
Goettsch Partners (GP) recently completed 320 South Canal, billed as “Chicago’s healthiest office tower,” according to the architecture firm. Located across the street from Chicago Union Station and close to major expressways, the 51-story tower totals 1,740,000 sf. It includes a conference center, fitness center, restaurant, to-go market, branch bank, and a cocktail lounge in an adjacent structure, as well as parking for 324 cars/electric vehicles and 114 bicycles.
Mixed-Use | Dec 6, 2022
Houston developer plans to convert Kevin Roche-designed ConocoPhillips HQ to mixed-use destination
Houston-based Midway, a real estate investment, development, and management firm, plans to redevelop the former ConocoPhillips corporate headquarters site into a mixed-use destination called Watermark District at Woodcreek.
Data Centers | Nov 28, 2022
Data centers are a hot market—don't waste the heat!
SmithGroup's Brian Rener shares a few ways to integrate data centers in mixed-use sites, utilizing waste heat to optimize the energy demands of the buildings.
Mixed-Use | Oct 20, 2022
ROI on resilient multifamily construction can be as high as 72%
A new study that measured the economic value of using FORTIFIED Multifamily, a voluntary beyond-code construction and re-roofing method developed by the Insurance Institute for Business & Home Safety (IBHS), found the return can be as high as 72%.
Mixed-Use | Oct 18, 2022
Mixed-use San Diego tower inspired by coastal experience and luxury travel
The new 525 Olive mixed use San Diego tower was inspired by the coastal experience and luxury travel.
Multifamily Housing | Oct 7, 2022
Design for new Ft. Lauderdale mixed-use tower features sequence of stepped rounded volumes
The newly revealed design for 633 SE 3rd Ave., a 47-story, mixed-use tower in Ft. Lauderdale, features a sequence of stepped rounded volumes that ease the massing of the tower as it rises.

















