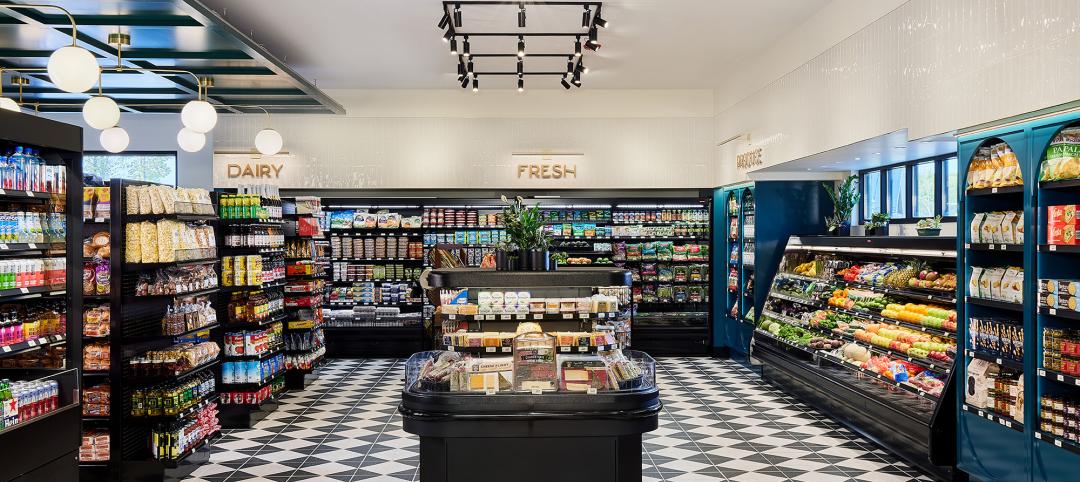Hanking Center, an 1,180-foot-tall mixed-use complex with a commercial office tower and retail center, has completed in Shenzhen, China. The 65-story tower is currently the tallest detached-core building in the world.
The slender profile of the tower emerges above a low-rise retail podium that features angled facets, shadowing the form of the tower above. A series of glass sky bridges and steel mega-braces knit the offset core to the main body of the tower. At ground level, the Center is accessible by multiple entrances and is set within a landscaped public plaza, ensuring a permeable site that invites the public into the retail podium.
The tower’s steel structural system and detached-core configuration, which positions the tower’s primary core on the building’s exterior, promotes higher efficiency and adaptability of interior floor plates. This enhances the tower’s ability to service the varying needs of its occupants. The detached-core configuration also allows for an innovative approach to internal circulation and the creation of social and work spaces that integrate public and private domains. Two secondary cores in the body provide additional structural reinforcement and house mechanical services such as freight and VIP elevators.
By shifting the primary movement and service core outside the main body of the tower, the design minimizes the building’s structural footprint while maximizing open spaces inside the tower. The exoskeletal frame bends and straightens to expand and contract interior floor sizes.
The open floor plates allow for enhanced natural light and airflow. Tenants move from circulation around the core to quieter perimeter offices, creating a public to private gradient. Folded angles are used to merge public components in the podium with private commercial space in the tower. Inside the retail podium, a tapered atrium draws natural light down into the mall creating an inviting interior environment for the public. A grand plaza and dimensional hardscape surrounds the tower’s podium to create a new neighborhood landmark that enhances public activity at the street level.
The project completed in 2018 with a gradual opening that continued into 2021.
Related Stories
Mixed-Use | Oct 5, 2023
Mixed-use pieces supporting a master plan in North Carolina fall into place
Near Chatham Park, a new multifamily housing community follows the opening of a shopping center.
Contractors | Sep 25, 2023
Balfour Beatty expands its operations in Tampa Bay, Fla.
Balfour Beatty is expanding its leading construction operations into the Tampa Bay area offering specialized and expert services to deliver premier projects along Florida’s Gulf Coast.
Mixed-Use | Sep 20, 2023
Tampa Bay Rays, Hines finalize deal for a stadium-anchored multiuse district in St. Petersburg, Fla.
The Tampa Bay Rays Major League Baseball team announced that it has reached an agreement with St. Petersburg and Pinellas County on a $6.5 billion, 86-acre mixed-use development that will include a new 30,000-seat ballpark and an array of office, housing, hotel, retail, and restaurant space totaling 8 million sf.
Adaptive Reuse | Sep 19, 2023
Transforming shopping malls into 21st century neighborhoods
As we reimagine the antiquated shopping mall, Marc Asnis, AICP, Associate, Perkins&Will, details four first steps to consider.
Resort Design | Sep 18, 2023
Luxury resort provides new housing community for its employees
The Wisteria community will feature a slew of exclusive amenities, including a market, pub, and fitness center, in addition to 33 new patio homes.
Adaptive Reuse | Aug 31, 2023
Small town takes over big box
GBBN associate Claire Shafer, AIA, breaks down the firm's recreational adaptive reuse project for a small Indiana town.
Giants 400 | Aug 22, 2023
Top 115 Architecture Engineering Firms for 2023
Stantec, HDR, Page, HOK, and Arcadis North America top the rankings of the nation's largest architecture engineering (AE) firms for nonresidential building and multifamily housing work, as reported in Building Design+Construction's 2023 Giants 400 Report.
Giants 400 | Aug 22, 2023
2023 Giants 400 Report: Ranking the nation's largest architecture, engineering, and construction firms
A record 552 AEC firms submitted data for BD+C's 2023 Giants 400 Report. The final report includes 137 rankings across 25 building sectors and specialty categories.
Giants 400 | Aug 22, 2023
Top 175 Architecture Firms for 2023
Gensler, HKS, Perkins&Will, Corgan, and Perkins Eastman top the rankings of the nation's largest architecture firms for nonresidential building and multifamily housing work, as reported in Building Design+Construction's 2023 Giants 400 Report.
Adaptive Reuse | Aug 17, 2023
How to design for adaptive reuse: Don’t reinvent the wheel
Gresham Smith demonstrates the opportunities of adaptive reuse, specifically reusing empty big-box retail and malls, many of which sit unused or underutilized across the country.

















